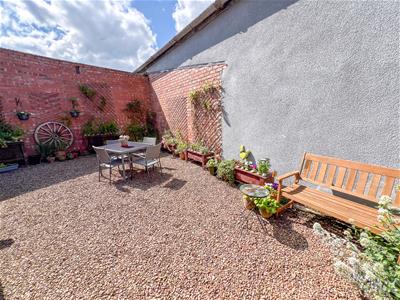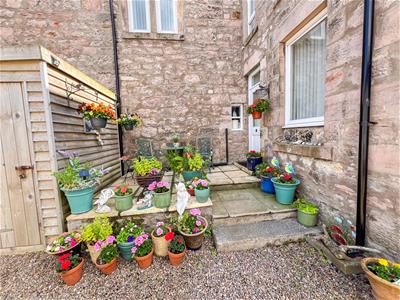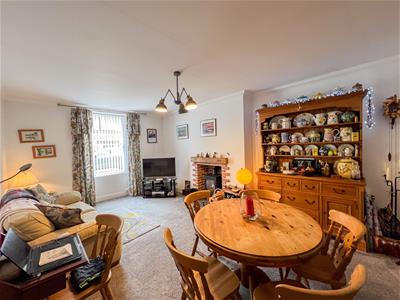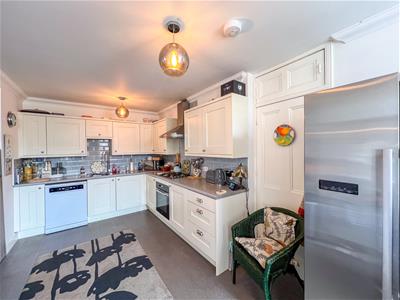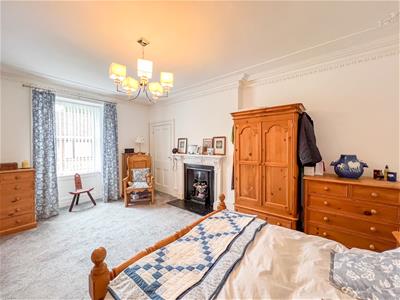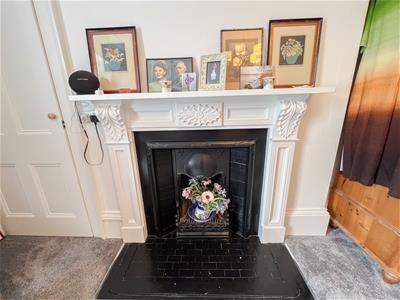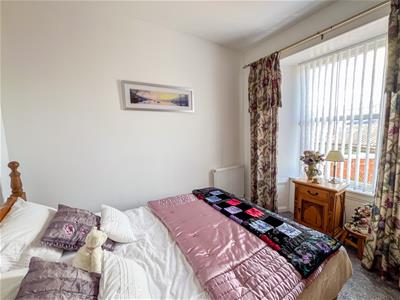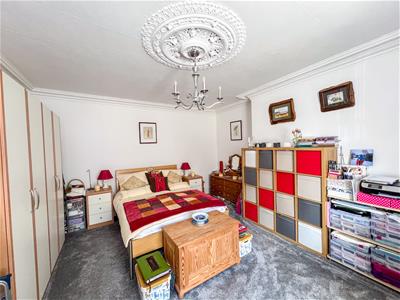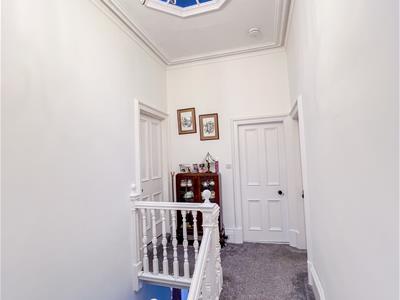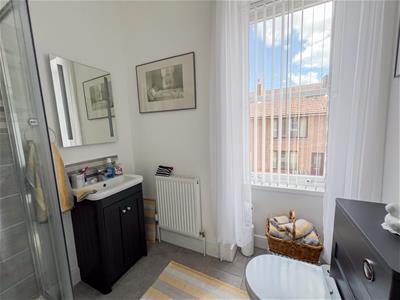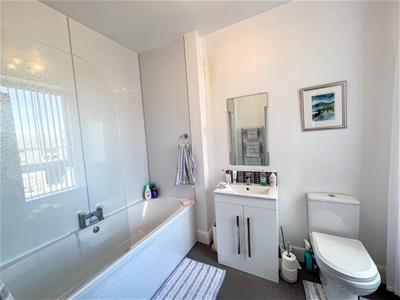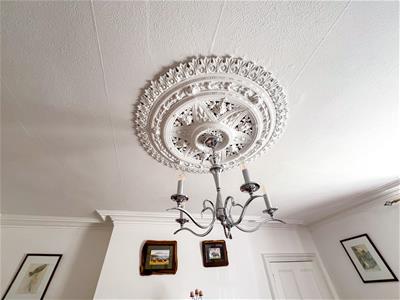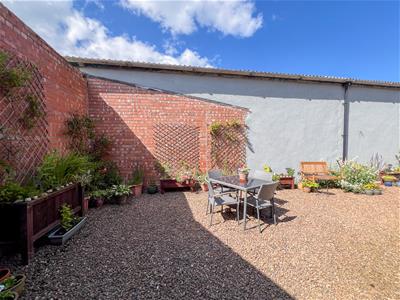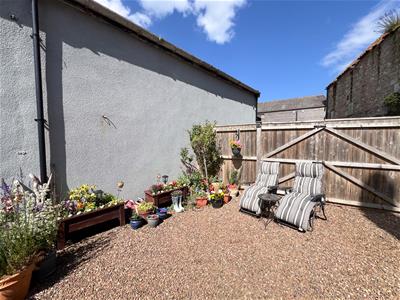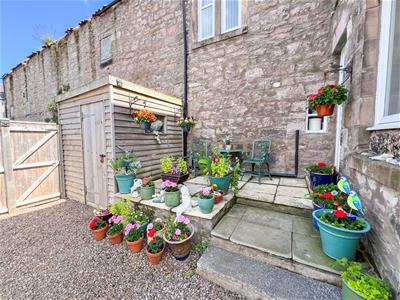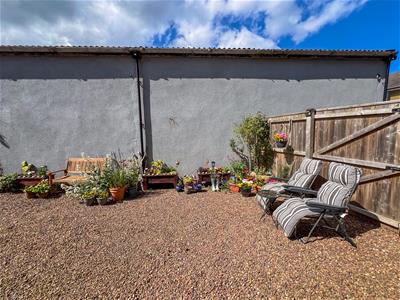
36 Hide Hill
Berwick-upon-tweed
Northumberland
TD15 1AB
Sandstell Road, Spittal, Berwick-Upon-Tweed
Offers In The Region Of £310,000
3 Bedroom House - Terraced
- Entrance Hall
- Living Room/Dining Area
- Kitchen
- 3 Bedrooms
- Lounge
- Shower Room
- Bathroom
- Garden
- Double Glazing & Gas Central Heating
- EPC - D (58)
Located in this highly sought after area within a 5 minute walk to Spittal beach and the promenade, this delightful terraced house on Sandstell Road offers a perfect blend of character and charm with modern fixtures and fittings. The house has many of its original features with ornate cornicing and ceiling roses and attractive fireplaces.
This property is a hidden gem and needs to be viewed to be appreciated, which has ideal family living accommodation to be used as a permanent residence, or as a holiday home. The interior is entered through a vestibule with an attractive tiled floor and a glazed door to the entrance hall with the original staircase to the first floor level. There is a spacious living room/dining area with an inglenook fireplace with a log burning stove, doorway from the living room into a spacious kitchen with an excellent range of cream shaker units with appliances and an entrance door giving access to the rear garden. Large double bedroom on the ground floor, which was originally used as another reception room with an attractive ceiling rose and cornice. On the first floor is a stunning dual aspect lounge with a marble open coal fireplace and a beautiful ceiling rose and cornice. Also on this level is a modern shower room and bathroom and two further double bedrooms, the second bedroom has an original caste iron fireplace. The property has double glazing and gas central heating.
Large enclosed rear garden which has been landscaped for ease of maintenance with a patio and gravelled sitting areas and parking for a number of vehicles.
This property presents a fantastic opportunity for anyone looking to settle in a vibrant area with a rich history and stunning landscapes. If you are looking for a new family home, or a weekend retreat this house is sure to impress. Don’t miss the chance to make this lovely property your own, contact our Berwick-upon-Tweed office to arrange a viewing.
Vestibule
1.14m x 0.97m (3'9 x 3'2)Entrance door giving access to the vestibule which has an attractive tiled floor and a glazed door to the entrance hall.
Entrance Hall
4.88m x 1.70m' (16' x 5'7')The entrance hall has half wooden panelled walls, a ceiling rose and stairs to the first floor landing with a built-in understairs cupboard. Central heating radiator, a cloaks hanging area and two power points.
Living Room/Dining Area
5.31m x 3.53m (17'5 x 11'7)A spacious reception room with a window to the front and an attractive inglenook fireplace with a slate hearth and a multi-fuel stove. Attractive coving on the ceiling, two central heating radiators and eight power points. Doorway to the kitchen.
Kitchen
2.90m x 5.36m (9'6 x 17'7)A spacious kitchen which is fitted with a superb range of cream wall and floor shaker units with granite effect worktop surfaces with a tiled splashback. Built-in oven, four ring gas hob with cooker hood above. Plumbing for an automatic washing machine & dishwasher along with a stainless steel sink and drainer. Built-in shelved storage cupboard housing the central heating boiler. Window to the side and a glazed entrance door giving access to the garden. Central heating radiator and eleven power points.
Bedroom 1
5.66m x 4.11m (18'7 x 13'6)A large double bedroom with coving on the ceiling and an ornate ceiling rose. Window at the front of the house and a built-in shelved storage cupboard. Central heating radiator and eight power points.
First Floor Landing
3.35m x 1.40m (11' x 4'7)With a skylight and two power points.
Lounge
6.25m x 4.57m (20'6 x 15')A stunning dual aspect reception room with a window to the front and rear and an ornate cornice and ceiling rose. Attractive open coal marble fireplace with a tiled inset and hearth and a built-in shelved storage cupboard to the side. Central heating radiator and eight power points.
Shower Room
2.24m x 2.13m (7'4 x 7')Fitted with a modern white three-piece suite which includes a corner shower cubicle, a wash hand basin with a vanity unit below and a mirror with a light above and a low-level toilet. Window to the front and a central heating radiator.
Bedroom 2
5.92m x 4.04m (19'5 x 13'3)A large double bedroom with an attractive Victorian style fireplace with a cast iron and tiled inset and a timber surround, built-in shelved storage cupboard to the side of the fireplace. Window to the front, a central heating radiator and eight power points.
Rear Landing
0.91m x 2.29m (3' x 7'6)Window to the side.
Bedroom 3
3.43m x 3.94m (11'3 x 12'11)Another good sized bedroom with a window to the rear, a central heating radiator and four power points.
Bathroom
1.96m x 3.12m (6'5 x 10'3)Fitted with a white three-piece suite which includes a bath with a shower and screen above, a toilet and a wash hand basin with a vanity unit below and a mirror above. Heated towel rail and a window to the side.
Garden
A generous enclosed private rear garden which has been landscaped for ease of maintenance, which includes a patio, gravelled sitting areas and a timber garden shed. The house also has parking for two cars.
General Information
Full double glazing.
Full gas central heating.
All fitted floor coverings are included in the sale.
All mains services are connected.
Council Tax Band - B.
Tenure-Freehold.
Agency Information
OFFICE OPENING HOURS
Monday - Friday 9.00 am - 5.00 pm
Saturday 9.00 am - 12.00 pm
Saturday Viewings 12.00pm - 1.00pm
FIXTURES & FITTINGS
Items described in these particulars are included in the sale, all other items are specifically excluded.
All heating systems and their appliances are untested.
This brochure including photography was prepared in accordance with the sellers’ instructions.
Energy Efficiency and Environmental Impact

Although these particulars are thought to be materially correct their accuracy cannot be guaranteed and they do not form part of any contract.
Property data and search facilities supplied by www.vebra.com

