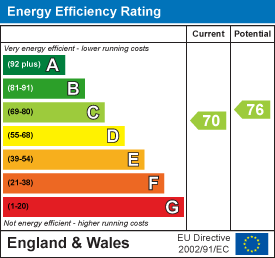
17/18 Laburnum Terrace
Ashington
Northumberland
NE63 0AJ
West View, Ashington
Offers Over £120,000 Sold (STC)
3 Bedroom House - Terraced
- 3 BEDROOM MID TERRACE
- TOWN CENTRE LOCATION
- PERIOD FEATURES
- NO ONWARD CHAIN
- EPC RATING C
- COUNCIL TAX BAND A
Situated in the charming area of West View, Ashington, this delightful terraced house offers a perfect blend of comfort and convenience. With three well-proportioned bedrooms, this property is ideal for families or those seeking extra space for guests or a home office.
As you enter the house, you are greeted by a warm and inviting atmosphere, making it a perfect sanctuary to unwind after a long day. The layout is thoughtfully designed, providing ample living space that flows seamlessly from room to room. The living area is bright and airy, creating a welcoming environment for both relaxation and entertaining.
The kitchen is functional and well-equipped, offering plenty of storage and workspace for culinary enthusiasts. It is a space where you can enjoy preparing meals while engaging with family and friends. The adjoining dining area is perfect for family gatherings or intimate dinners.
The three bedrooms are generously sized, each providing a peaceful retreat for rest and relaxation. Natural light floods through the windows, enhancing the overall sense of space and comfort. The property also benefits from a well-maintained bathroom, ensuring convenience for all residents.
Outside, the terraced garden offers a lovely area for outdoor activities or simply enjoying the fresh air. It is a perfect spot for children to play or for adults to unwind with a good book.
Located in Ashington, this property is well-positioned to take advantage of local amenities, schools, and transport links including Ashington train station, making it an excellent choice for those looking to settle in a vibrant community. This terraced house in West View is not just a place to live; it is a place to call home.
GROUND FLOOR
ENTRANCE LOBBY

ENTRANCE HALL
3.94m x 0.97m (12'11" x 3'02")One radiator
LIVING ROOM
 4.11m x 3.63m (13'06" x 11'11")Double glazed bay window, one radiator, feature fireplace with timber fire surround, stone hearth and gas fire.
4.11m x 3.63m (13'06" x 11'11")Double glazed bay window, one radiator, feature fireplace with timber fire surround, stone hearth and gas fire.
DINING ROOM
 4.11m x 3.81m (13'06" x 12'06")UPVC double glazed window, one double radiator.
4.11m x 3.81m (13'06" x 12'06")UPVC double glazed window, one double radiator.
KITCHEN
 3.94m x 2.84m (12'11" x 9'04")Range of wall and storage units, stainless steel single drainer sink unit, electric hob and oven, cooker hood, one double radiator, tiled flooring, UPVC double glazed window and door.
3.94m x 2.84m (12'11" x 9'04")Range of wall and storage units, stainless steel single drainer sink unit, electric hob and oven, cooker hood, one double radiator, tiled flooring, UPVC double glazed window and door.
FIRST FLOOR LANDING
 Large landing with double storage cupboard.
Large landing with double storage cupboard.
BEDROOM ONE
 3.33m x 4.14m (10'11" x 13'07")Double glazed window, radiator
3.33m x 4.14m (10'11" x 13'07")Double glazed window, radiator
BEDROOM TWO
 3.33m x 3.18m (10'11" x 10'05")Double glazed window, radiator
3.33m x 3.18m (10'11" x 10'05")Double glazed window, radiator
BEDROOM THREE
 3.12m x 1.78m (10'03" x 5'10")Double glazed window, radiator, storage cupboard housing combi boiler.
3.12m x 1.78m (10'03" x 5'10")Double glazed window, radiator, storage cupboard housing combi boiler.
BATHROOM
 2.79m x 2.97m (9'02" x 9'09")White suite comprising close coupled WC, pedestal wash hand basin, roll top bath, shower cubicle with mixer shower, 2 x heated towel rails, UPVC double glazed window, tiled walls and floor.
2.79m x 2.97m (9'02" x 9'09")White suite comprising close coupled WC, pedestal wash hand basin, roll top bath, shower cubicle with mixer shower, 2 x heated towel rails, UPVC double glazed window, tiled walls and floor.
EXTERNAL

FRONT GARDEN
Long garden, with paving and mature plants & shrubs. Parking for 2 cars.
ENCLOSED REAR YARD
High walled enclosed yard
STANDARD INFORMATION
These particulars are produced in good faith, and are set out as a general guide only, they do not constitute part or all of an offer or contract.
The measurements indicated are supplied for guidance only and as such must be considered incorrect. Potential buyers are advised to recheck the measurements before committing to any expense. No apparatus, equipment, fixtures, fittings or services have been tested and it is the buyer’s responsibility to seek confirmation as to the working condition of any appliances.
Fixtures and fittings that are specifically mentioned in these particulars are included in the sale, all others in the property are specifically excluded.
Photographs are produced for general information and it must not be inferred that any item is included for sale within the property.
MORTGAGES
Why not make an appointment to speak to our Independent Mortgage Adviser?
PLEASE NOTE:
Your home may be repossessed if you do not keep up repayments on your mortgage.
McKenzie Financial Services Ltd will Pay Rickard 1936 Ltd a referral fee on completion of any mortgage application
TENURE:
WE UNDERSTAND THE PROPERTY IS FREEHOLD. HOWEVER, WE ARE NOT QUALIFIED TO VERIFY THE TENURE ON ANY PROPERTY AND YOUR SOLICITOR SHOULD BE CONSULTED REGARDING THIS.
VIEWING
BY APPOINTMENT WITH OUR ASHINGTON OFFICE (01670) 812145/ashington@rickard.uk.com. FILE NO: 6554A
Energy Efficiency and Environmental Impact

Although these particulars are thought to be materially correct their accuracy cannot be guaranteed and they do not form part of any contract.
Property data and search facilities supplied by www.vebra.com









