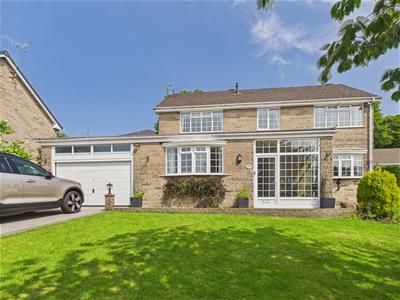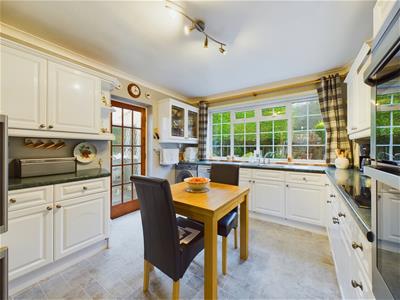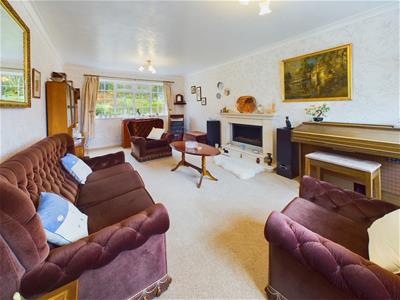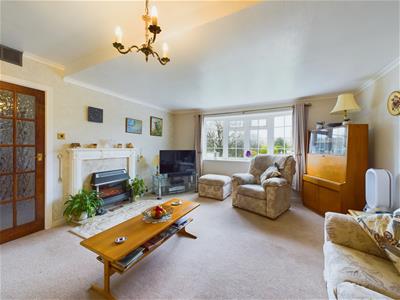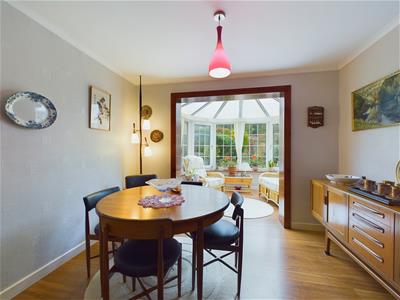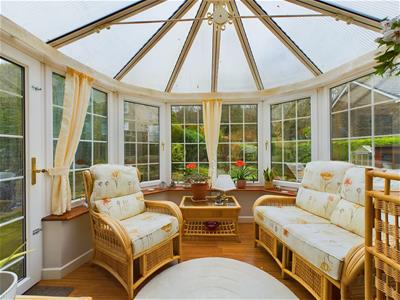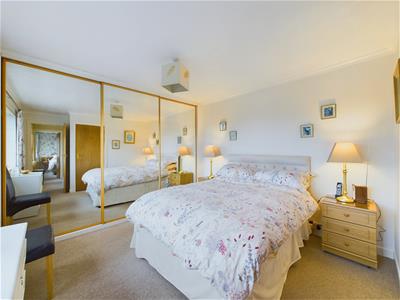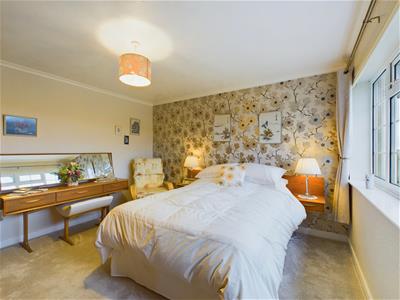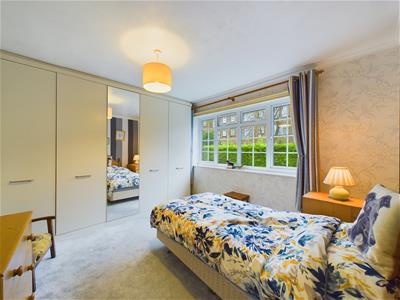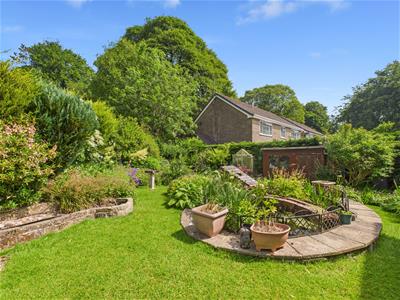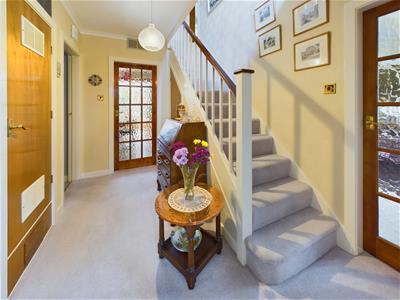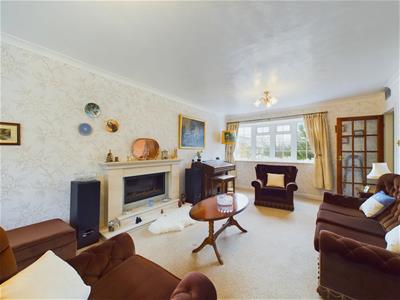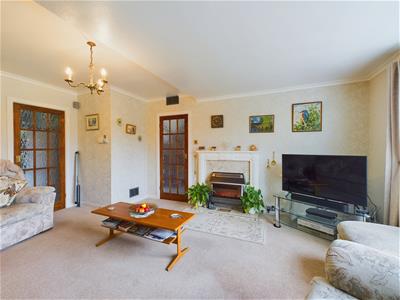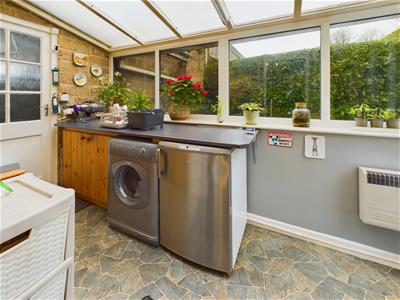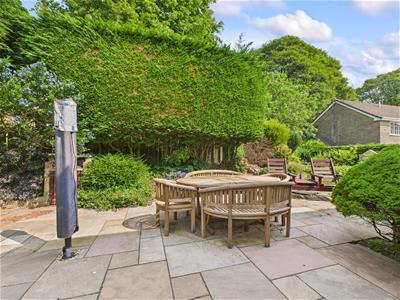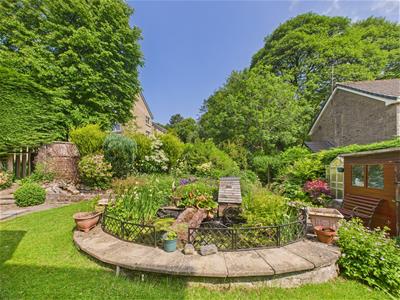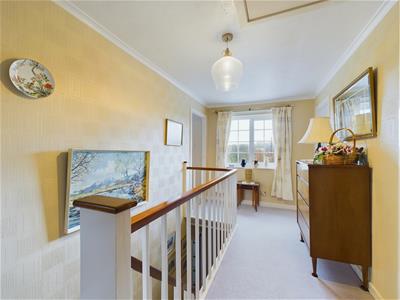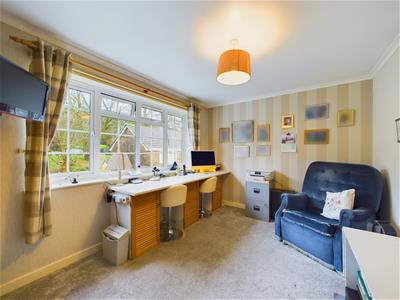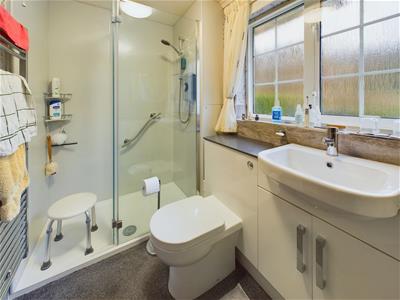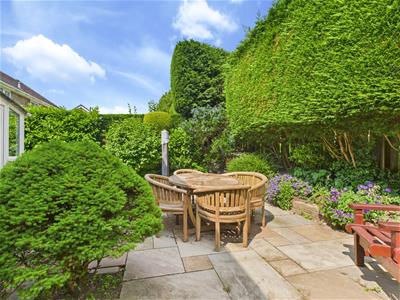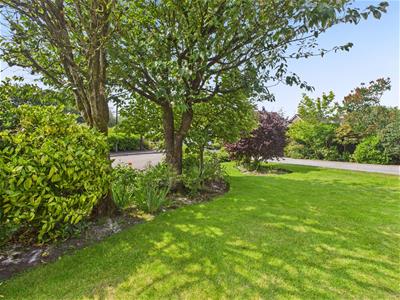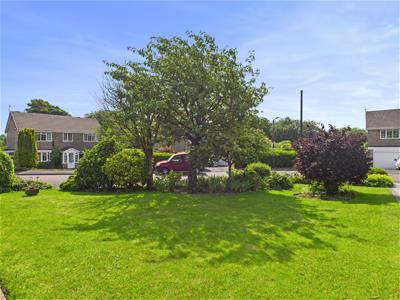Alder Grove, Buxton
£499,950
4 Bedroom House - Detached
This well presented property offers extensive family living with three reception rooms, conservatory, four bedrooms and a bathroom. Set in a generous plot with manicured gardens to both the front and rear, with driveway parking for a number of vehicles and a garage. With uPVC sealed unit double glazing and warm air central heating throughout this stunning family home in a quiet cul-de-sac location should be viewed to be fully appreciated. NO ONWARD CHAIN.
DIRECTIONS:
From our Buxton office bear right and at the roundabout bear left onto Manchester Road. Turn left into Park Road and turn right to continue along Park Road for a while, turning right again into the continuation of Park Road. Turn left into Alder Grove where number 11 can be found on the right hand side, clearly identified by our For Sale board.
GROUND FLOOR
Entrance Porch
2.82m x 1.42m (9'3" x 4'8")With uPVC sealed unit double glazed window to front and side and uPVC front entrance door.
Entrance Hall
3.33m x 2.29m (10'11" x 7'6")With stairs to first floor and under stairs storage cupboard.
Kitchen
3.96m x 3.33m (13'0" x 10'11")Fitted with an excellent quality range of base and eye level units and working surfaces incorporating a stainless steel single drainer double sink unit with tiled splash backs. With integrated AEG oven with separate grill, four halogen hob with extractor fan over, space and plumbing for a dishwasher, space and plumbing for a washing machine and space for a fridge freezer. With warm air central heating vent and uPVC sealed unit double glazed window to the rear garden. Glazed door to utility room and door to living room.
Utilty Room
3.76m x 1.85m (12'4" x 6'1")With uPVC sealed unit double glazing throughout, door to garage and door to garden, wall mounted gas heater and base units with space for a larder fridge and tumble dryer.
Living Room
5.21m x 4.24m (17'1" x 13'11")With a decorative wooden fireplace surround and mantelpiece over with an electric fire, TV aerial point, uPVC sealed unit double glazed window to front and warm air central heating vent.
Lounge
6.50m x 3.61m (21'4" x 11'10")With a feature stone fireplace surround with mantelpiece over and hearth incorporating a log effect gas fire, uPVC sealed unit double glazed window looking to the rear garden, warm air central heating vent and uPVC sealed unit double glazed bay window to front.
Dining Room
3.23m x 3.00m (10'7" x 9'10")With wood effect laminate flooring, warm air central heating vent and open plan through into the conservatory.
Conservatory
3.30m x 2.29m (10'10" x 7'6")With wood effect laminate flooring and uPVC sealed unit double glazing throughout and door to side.
FIRST FLOOR
Landing
4.75m x 2.26m (15'7" x 7'5")With airing cupboard housing hot water tank and shelving, loft access and uPVC sealed unit double glazed window to front.
Bedroom One
3.71m x 3.63m (12'2" x 11'11")With uPVC sealed unit double glazed window to front and warm air central heating vent.
Bedroom Two
3.28m x 2.97m (10'9" x 9'9")Fitted with a range of floor to ceiling mirrored wardrobes and cupboards, warm air central heating vent and uPVC sealed unit double glazed window to front.
Bedroom Three
3.66m x 2.79m (12'0" x 9'2")With uPVC sealed unit double glazed window to rear, warm air central heating vent and built-in work desk with storage cupboards below.
Bedroom Four
3.15m x 3.00m (10'4" x 9'10")With a built-in floor to ceiling double wardrobe, warm air central heating vent and uPVC sealed unit double glazed window to the rear garden.
Shower Room
2.90m x 1.65m (9'6" x 5'5")With a built-in double glazed and mermaid board shower unit and shower, vanity washbasin and low-level wc. Built-in storage cupboard, warm air central heating vent, frosted uPVC sealed unit double glazed window to rear and part tiled.
OUTSIDE
Garage
4.90m x 4.24m (16'1" x 13'11")With remote roller door, light and power and storage work benches. Electric car charging point.
Gardens
To the front of the property there is a manicured lawned garden with flagged pathways and mature flowerbeds with bushes and shrubs etc. There is a driveway leading to the garage suitable for the off road parking of a number of vehicles. Pathways to the side of the property lead to the rear garden. The rear garden has been maintained and manicured over a number of years by our clients and features spacious flagged patio areas and many mature flowerbeds, bushes, firs, shrubs, trees etc. With a central pond and feature waterfall.
Energy Efficiency and Environmental Impact
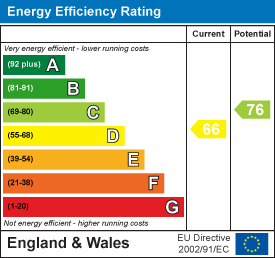
Although these particulars are thought to be materially correct their accuracy cannot be guaranteed and they do not form part of any contract.
Property data and search facilities supplied by www.vebra.com

