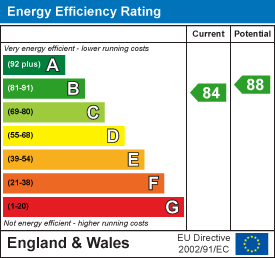
35 St Thomas Street
Weymouth
DT4 8EJ
2 Corscombe Close, Weymouth
Asking Price £210,000
2 Bedroom Flat
- SPACIOUS FIRST FLOOR APARTMENT
- MODERN FITTED KITCHEN, BATHROOM & EN-SUITE SHOWER ROOM
- SOME VIEWS VIEWS TOWARDS THE SWANNERY
- OWN PRIVATE BALCONY
- ELECTRIC HEATING
- LIFT TO ALL FLOORS & ENTRYPHONE
- OWN SPACIOUS PRIVATE GARAGE
- LOCATED CLOSE TO THE TOWN CENTRE & HARBOURSIDE
- BEING SOLD WITH NO FORWARD CHAIN
A well presented and modern two bedroom first floor apartment with modern fitted kitchen, bathroom and en-suite shower room, electric heating, entry phone system, located in this convenient position next to the inner Harbour and town centre. The property also benefits a private balcony with some views the Swannery, has a private generous size GARAGE, and is being sold vacant with no forward chain.
ENTRANCE HALL
Two cupboards housing electrics and hot water cylinder, entryphone, wall light, and wall mounted heater.
LIVING ROOM
4.40m x 3.90m (14'5" x 12'9")Doors to balcony, and wall mounted heater.
KITCHEN
3.40m x 1.80m (11'1" x 5'10")Window to side, range of eye level base and wall units with roll top work surfaces, one and a quarter bowl stainless steel sink with mixer tap, built in electric oven, ceramic hob and extractor fan above, integrated fridge freezer, plumbing for washing machine, and tiled splash backs.
BEDROOM ONE
3.60m x 2.70m (11'9" x 8'10")Window to side, extensive range of fitted wardrobes and storage cupboards, wall mounted heater, and door to:
EN-SUITE SHOWER ROOM
large glazed walk in shower cubicle, wash hand basin, low level WC, chrome heated towel rail, extractor fan and tiled splash backs.
BEDROOM TWO
3.40m x 2.60m (11'1" x 8'6")Window to side, and wall mounted heater.
BATHROOM
White suite comprising of a panel bath with mixer tap and hand shower attachment, wash hand basin, low level WC, chrome heated towel rail, extractor fan, and tiled splash backs.
OUTSIDE
There is a private balcony with some views , a private GARAGE measuring approximately 7.0m (23') in length with power and lighting, there is a communal bike store and refuse store, outside tap, and communal garden areas.
LEASE & SERVICE CHARGE
Lease 125 years from 2003
Service Charge ££1,059.66 per half year to include water, buildings insurance, maintenance, communal & outside window cleaning.
COUNCIL TAX
Band C
OTHER INFORMATION
Construction
Traditional cavity wall construction with brick elevations under a tiled roof
Broadband (estimated speeds)
Standard 16 mbps
Superfast 80 mbps
Any Flood Risk?
Rivers & Seas Very Low
Surface Water Very Low
Services
The property is supplied with mains electricity and water, and mains drainage.
LEGAL DISCLAIMER
These particulars, whilst believed to be accurate are set out as a general outline only for guidance and do not constitute any part of an offer or contract. Intending purchasers should not rely on them as statements of representation of fact, but must satisfy themselves by inspection or otherwise as to their accuracy. All measurements are approximate. Any details including (but not limited to): lease details, service charges, ground rents & covenant information are provided by the vendor and you should consult with your legal advisor/ satisfy yourself before proceeding. No person in this firms employment has the authority to make or give any representation or warranty in respect of the property.
Energy Efficiency and Environmental Impact

Although these particulars are thought to be materially correct their accuracy cannot be guaranteed and they do not form part of any contract.
Property data and search facilities supplied by www.vebra.com














