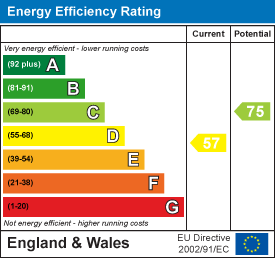
The Studio
Queen Street
Belper
Derbyshire
DE56 1NR
Main Road, Smalley, Ilkeston
£169,950
2 Bedroom Cottage - Terraced
Situated within the popular residential village of Smalley, this is a well presented two bedroom end cottage which benefits from gas central heating.
DIRECTIONS
Proceed from Derby city centre along the A608 Mansfield Road and proceed through Oakwood, Morley and straight ahead at the Rose and Crown traffic lights. Upon entering the village of Smalley, the property is situated on the left hand side, just after the village shop, clearly identified by our "For Sale" board.
The current vendor has spent considerable time and effort in the presentation of this charming cottage which in brief comprises an entrance porch, lounge with feature fireplace and staircase to the first floor and kitchen with appliance space and access to the rear. To the first floor are two bedrooms and a bathroom with shower.
Outside the property benefits from a yard area to the rear and two brick built outbuildings. To the front there is a generous garden and car parking space.
Smalley is a highly desirable residential location, within easy reach of both Belper and the vibrant city of Derby only a short drive away. The property has the benefit of a short walk to the local village shop and is perfectly positioned for access to both Ilkeston and Heanor.
This well proportioned property would ideally suit a first time buyer or investment purchaser and should be viewed to be fully appreciated.
ACCOMMODATION
Entering the property through double glazed front door into:
ENTRANCE PORCH
With double glazed window to the front elevation, polished wooden floor and open plan access to:
LOUNGE
 3.58m x 3.28m (11'9" x 10'9")The room has a feature fireplace with coal effect fire, polished wooden floor, double glazed window to the front elevation, exposed beams to ceiling, radiator and staircase leading to the first floor. Access to:
3.58m x 3.28m (11'9" x 10'9")The room has a feature fireplace with coal effect fire, polished wooden floor, double glazed window to the front elevation, exposed beams to ceiling, radiator and staircase leading to the first floor. Access to:
KITCHEN
 3.56m x 3.73m (11'8" x 12'3")Fitted with a range of work surface/preperation areas, wall and base cupboards and an integrated electric oven, hob and extractor. The kitchen has a stainless steel sink unit with drainer beneath a double glazed window overlooking the rear elevation and there is space for a washing machine, space for a freestanding fridge freezer and small breakfast bar with radiator beneath. The room has a wall mounted boiler providing domestic hot water and central heating.
3.56m x 3.73m (11'8" x 12'3")Fitted with a range of work surface/preperation areas, wall and base cupboards and an integrated electric oven, hob and extractor. The kitchen has a stainless steel sink unit with drainer beneath a double glazed window overlooking the rear elevation and there is space for a washing machine, space for a freestanding fridge freezer and small breakfast bar with radiator beneath. The room has a wall mounted boiler providing domestic hot water and central heating.
TO THE FIRST FLOOR
LANDING
With access to loft.
BEDROOM ONE
 3.58m x 3.35m (11'9" x 11')With two double glazed windows to the front elevation, storage cupboard and radiator.
3.58m x 3.35m (11'9" x 11')With two double glazed windows to the front elevation, storage cupboard and radiator.
BEDROOM TWO
 2.64m x 1.83m (8'8" x 6')With double gazed window to the rear and radiator.
2.64m x 1.83m (8'8" x 6')With double gazed window to the rear and radiator.
BATHROOM
 1.75m x 1.83m (5'9" x 6')With low level WC, pedastal wash hand basin and bath with shower over the bath, frosted double glazed window and radiator.
1.75m x 1.83m (5'9" x 6')With low level WC, pedastal wash hand basin and bath with shower over the bath, frosted double glazed window and radiator.
OUTSIDE
Outside the property benefits from a small yard area to the rear and there are two brick built outbuildings.
To the front elevation there is a car parking space which leads to a lawned garden with pathway to the house.
Energy Efficiency and Environmental Impact

Although these particulars are thought to be materially correct their accuracy cannot be guaranteed and they do not form part of any contract.
Property data and search facilities supplied by www.vebra.com






