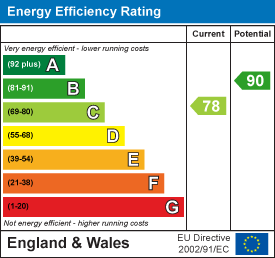.png)
Middleton South, Wagonway Drive
Great Park
Newcastle upon Tyne
NE13 9BJ
Greville Gardens, Great Park, NE13
£290,000
3 Bedroom House - Detached
- WELL-MAINTAINED THREE BEDROOM DETACHED HOME
- TWO BATHROOMS, INCLUDING AN EN-SUITE
- OPEN-PLAN KITCHEN/DINING ROOM
- GARAGE AND OFF-STREET PARKING
- LOVELY ENCLOSED READ GARDEN
- CLOSE TO LOCAL SHOPS AND AMENITIES
Delightful family home offering 1,092 sq. ft. of living space, including three well-proportioned bedrooms, two bathrooms, a spacious lounge, and an open-plan kitchen/dining room. The property also features a garage and a lovely rear garden, providing excellent spaces for relaxation and entertainment.
Ideally situated in the desirable area of Great Park, this home benefits from a fantastic array of shops, restaurants, outstanding local schools, and excellent transport links.
This well-proportioned property is ideal for family living, perfectly balancing comfort, functionality, and location.
Immaculately Presented Family Home with Generous Living Space and Modern Finishes
The internal accommodation is thoughtfully arranged and begins with a welcoming entrance hall, featuring a staircase leading to the first floor. To the right, a spacious lounge benefits from a large front-facing window, providing an abundance of natural light. Further along the hallway, a convenient ground-floor WC is located on the right, with a useful under-stairs storage cupboard opposite.
Positioned at the rear of the property is a contemporary open-plan kitchen and dining area, ideal for both everyday living and entertaining. The kitchen is well-appointed with a range of modern wall and base units, integrated appliances, and a rear-facing window overlooking the garden. French doors open directly onto the rear patio, seamlessly connecting indoor and outdoor spaces. A separate utility room offers additional practicality and storage.
The first-floor landing provides access to three well-proportioned bedrooms. The principal bedroom, located at the front of the property, benefits from a stylish en-suite shower room. A modern family bathroom serves the remaining two bedrooms. A built-in storage cupboard on the landing adds further convenience.
Externally, the rear garden is fully enclosed with timber fencing, laid mainly to lawn, and complemented by a paved patio area—perfect for outdoor dining. Mature shrubs along the borders enhance both privacy and greenery. To the front, a long driveway leads to a detached garage, providing off-street parking for two vehicles.
ON THE GROUND FLOOR
Entrance Hall
Lounge
4.04m x 3.94m (13'3" x 12'11")Measurements taken from widest points.
WC
1.26m x 1.47m (4'2" x 4'10")Measurements taken from widest points.
Kitchen/Dining Room
2.79m x 5.50m (9'2" x 18'1")Measurements taken from widest points.
Utility
1.26m x 1.73m (4'2" x 5'8")Measurements taken from widest points.
Garage
5.37m x 2.74m (17'7" x 9'0")Measurements taken from widest points.
ON THE FIRST FLOOR
Landing
Bedroom
3.23m x 3.94m (10'7" x 12'11")Measurements taken from widest points.
En-suite Shower Room
1.83m x 1.83m (6'0" x 6'0")Measurements taken from widest points.
Bedroom
2.79m x 2.88m (9'2" x 9'5")Measurements taken from widest points.
Bedroom
2.79m x 2.52m (9'2" x 8'3")Measurements taken from widest points.
Bathroom
2.10m x 1.68m (6'11" x 5'6")Measurements taken from widest points.
Disclaimer
The information provided about this property does not constitute or form part of an offer or contract, nor may be it be regarded as representations. All interested parties must verify accuracy and your solicitor must verify tenure/lease information, fixtures & fittings and, where the property has been extended/converted, planning/building regulation consents. All dimensions are approximate and quoted for guidance only as are floor plans which are not to scale and their accuracy cannot be confirmed. Reference to appliances and/or services does not imply that they are necessarily in working order or fit for the purpose.
Energy Efficiency and Environmental Impact

Although these particulars are thought to be materially correct their accuracy cannot be guaranteed and they do not form part of any contract.
Property data and search facilities supplied by www.vebra.com
















