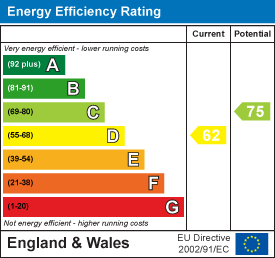
140 High Street,
Billericay
Essex
CM12 9DF
Noak Hill Road, Billericay
Offers In Excess Of £1,000,000
4 Bedroom House - Detached
- SUBSTANTIAL FAMILY HOME IN 0.46 ACRE
- FOUR DOUBLE BEDROOMS
- THREE EN-SUITE BATH/SHOWER
- LARGE FAMILY BATHROOM
- SUPERB VAULTED LIVING ROOM
- DINING ROOM
- KITCHEN/BREAKFAST ROOM
- EXCELLENT POTENTIAL FOR INCOMING FAMILIES
- SWIMMING POOL
- AMPLE PARKING & DOUBLE GARAGE
**NEW LISTING** VIEWINGS FROM SAT. 21st June** Located towards the top of Noak Hill Road and set within an overall plot approaching 0.5 acre backing onto fields, a very substantial family home, available to the market for the first time in some 50 years and which offers in excess of 3000 sq.ft of well presented accommodation.
The property is available to purchase with no ongoing chain and presents incoming families with an excellent opportunity to remodel and adapt the property to their own requirements.
The accommodation is set over two floors commencing with a most impressive 42' long reception hall with stairs to the first floor, ground floor cloakroom, study/office, a lovely formal dining room with double doors from the hallway and a superb main living to the rear with feature lantern roof and views over the garden. The spacious kitchen/breakfast room is some 27 feet long incorporating a gas fired Aga and extensive range of fitted cabinets. There are double doors from the hallway and further French doors to patio area. A separate utility room features matching fitted cabinets and also an electric oven and hob. Side door leading to garage forecourt.
Up on the first floor, there are four double bedrooms, three of which feature larger than average en-suite bath/shower rooms in addition to the main family bathroom.
Outside, the house is set well back from the main road and approached via electronically operated wrought-iron gates to extensive gravelled parking area leading to the attached double width garage with eaves storage above. The rear garden is undoubtably a fine asset of the property, initially commencing with large heated swimming pool, paved terrace and steps descending to an exceptionally long lawned garden flanked by raised timber sleeper beds and then open to the remainder interspersed with mature Oaks and Fir trees providing a high level of seclusion.
RECEPTION HALLWAY
12.80m x 2.95m (42'0 x 9'8)
STUDY
3.25m x 1.83m (10'8 x 6'0)
FAMILY ROOM
5.33m x 4.32m (17'6 x 14'2)
DINING ROOM
5.41m x 3.56m (17'9 x 11'8)
LIVING ROOM
7.57m x 5.79m (24'10 x 19'0)
KITCHEN/BREAKFAST ROOM
8.28m x 3.00m (27'2 x 9'10)
UTILTY ROOM
3.05m x 2.79m (10'0 x 9'2)
MASTER BEDROOM
6.71m x 4.09m (22'0 x 13'5)
EN-SUITE BATHROOM
3.05m x 2.90m (10'0 x 9'6)
BEDROOM TWO
4.34m x 4.14m (14'3 x 13'7)
EN-SUITE SHOWER ROOM
2.74m x 1.68m (9'0 x 5'6)
BEDROOM THREE
4.88m x 3.15m (16'0 x 10'4)
EN-SUITE BATHROOM
3.05m x 1.68m (10'0 x 5'6)
BEDROOM FOUR
4.65m x 2.97m (15'3 x 9'9)
FAMILY BATHROOM
3.66m x 3.05m (12'0 x 10'0 )
DOUBLE GARAGE
PLOT 0.46 ACRE
Energy Efficiency and Environmental Impact

Although these particulars are thought to be materially correct their accuracy cannot be guaranteed and they do not form part of any contract.
Property data and search facilities supplied by www.vebra.com























