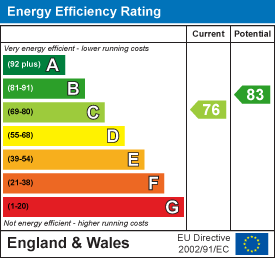.png)
1 Main Street
Ponteland
Newcastle upon Tyne
NE20 9NH
Eachwick Drive, Medburn Park, NE20
Price Guide £680,000
5 Bedroom House - Detached
- STYLISH MODERN FAMILY HOME
- DETACHED FIVE BEDROOM PROPERTY
- OPEN-PLAN KITCHEN/DINING ROOM
- THREE WELL PRESENTED BATHROOMS
- DOUBLE GARAGE & MULTI-CAR DRIVEWAY
- WELL-MAINTAINED ENCLOSED GARDEN WITH PATIO AREA
- NO ONWARD CHAIN
This beautifully presented modern family home is situated within the highly sought-after Medburn Homes Development, offering a peaceful setting with easy access to excellent amenities, top-rated schools, and convenient transport links. The property boasts no onward chain, five spacious bedrooms, three bathrooms, a gym room, study, spacious living room, elegant kitchen/dining room, and a well-maintained enclosed rear garden.
The property's interior is stylish and well-appointed, starting with a luxurious entrance hall that provides access to a ground-floor WC and a useful study. The spacious living room features windows overlooking the rear garden, providing a tranquil view.
The well-presented kitchen/dining room is perfect for family meals, with bi-fold doors that seamlessly connect the indoors to the outdoors. Additional ground-floor amenities include a utility room and a double garage, with the rear section cleverly converted into a home gym.
The first floor is dedicated to rest and relaxation, with a substantial principal bedroom suite featuring an en-suite bathroom. Bedrooms two and three share a Jack and Jill en-suite bathroom, while a family bathroom serves the remaining two bedrooms, ensuring everyone has their own space.
Externally, the property boasts an electric car charging point and a spacious driveway that accommodates multiple vehicles, leading to the double garage. The front of the property features a lawned area, while the well-maintained enclosed rear garden is laid to lawn and features a patio area, providing a tranquil outdoor space to unwind and enjoy quality time with family and friends.
With its stylish interior, spacious rooms, and beautifully maintained garden, this home is sure to impress even the most discerning buyers.
ON THE GROUND FLOOR
Entrance Hall
Study
2.93m x 3.47m (9'7" x 11'5")Measurements taken from widest points.
WC
2.11m x 1.14m (6'11" x 3'9")Measurements taken from widest points.
Living Room
6.73m x 4.78m (22'1" x 15'8")Measurements taken from widest points.
Kitchen/Dining Room
5.59m x 6.38m (18'4" x 20'11")Measurements taken from widest points.
Home Gym
2.44m x 5.24m (8'0" x 17'2")Measurements taken from widest points.
Utility
1.69m x 3.25m (5'7" x 10'8")Measurements taken from widest points.
Garage
3.52m x 5.24m (11'7" x 17'2")Measurements taken from widest points.
ON THE FIRST FLOOR
Landing
Bedroom
2.78m x 3.79m (9'1" x 12'5")Measurements taken from widest points.
Bathroom
2.93m x 3.23m (9'7" x 10'7")Measurements taken from widest points.
Bedroom
2.98m x 5.30m (9'9" x 17'5")Measurements taken from widest points.
En-suite Bathroom
2.33m x 3.48m (7'8" x 11'5")Measurements taken from widest points.
Bedroom
4.34m x 5.24m (14'3" x 17'2")Measurements taken from widest points.
Bedroom
3.17m x 2.80m (10'5" x 9'2")Measurements taken from widest points.
En-suite Bathroom
1.70m x 3.37m (5'7" x 11'1")Measurements taken from widest points.
Bedroom
6.77m x 4.78m (22'3" x 15'8")Measurements taken from widest points.
Disclaimer
The information provided about this property does not constitute or form part of an offer or contract, nor may be it be regarded as representations. All interested parties must verify accuracy and your solicitor must verify tenure/lease information, fixtures & fittings and, where the property has been extended/converted, planning/building regulation consents. All dimensions are approximate and quoted for guidance only as are floor plans which are not to scale and their accuracy cannot be confirmed. Reference to appliances and/or services does not imply that they are necessarily in working order or fit for the purpose.
Energy Efficiency and Environmental Impact

Although these particulars are thought to be materially correct their accuracy cannot be guaranteed and they do not form part of any contract.
Property data and search facilities supplied by www.vebra.com






























