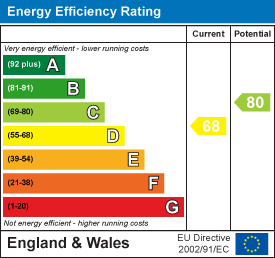
58 Bridge Street
Worksop
Nottinghamshire
S80 1JA
Queensway, Worksop
Guide price £180,000 Sold (STC)
3 Bedroom House - Semi-Detached
- Semi Detached House
- Three Bedrooms
- Kitchen/Diner
- Off Road Parking
- Sought After Location
- Large Rear Garden
- Perfect For FTB
- Viewings Advised
GUIDE PRICE £180,000 - £190,000
This well-presented three-bedroom semi-detached property is ideally situated in a sought-after area of Worksop. The accommodation briefly comprises a welcoming entrance hall, a spacious lounge, and a modern kitchen/dining room with an adjoining utility room.
Upstairs offers a well-sized landing, three comfortable bedrooms, and a contemporary family bathroom. Outside, the property benefits from both front and rear gardens, along with off-road parking for two vehicles.
An excellent opportunity for first-time buyers, families, or investors alike.
Ground Floor
Entrance Hall
Featuring a double-glazed window to the rear, a radiator, wood-effect laminate flooring, and a double-glazed entrance door.
Lounge
4.5 x 3.63 (14'9" x 11'10")A double-glazed window to the front provides natural light, while a living flame effect electric fire sits within a marble surround, complete with matching marble inset and hearth.
Kitchen/Diner
5.41 x 3.35 (17'8" x 10'11")The kitchen is fitted with a matching range of base and wall units, complete with worktop space and a composite sink with drainer, set against ceramic tiled splashbacks and surround. It includes under-unit lighting, an integrated dishwasher, a built-in electric fan-assisted oven, and a four-ring electric hob with extractor hood above. There are double-glazed windows to both the front and rear, a cupboard housing the wall-mounted gas combi boiler. The space is finished with ceramic tiled flooring and a double-glazed door leading into the utility room.
Utility Room
3.35 x 1.89 (10'11" x 6'2")Plumbed for an automatic washing machine and fitted with a vent for a tumble dryer, the utility room benefits from two side-facing windows and two rear-facing windows, allowing plenty of natural light. Please note, the space is in need of some attention and modernisation, offering a great opportunity for improvement and personalisation.
First Floor
Bedroom One
4.47 x 2 (14'7" x 6'6")A well-proportioned double bedroom featuring a double-glazed window to the front, an additional double-glazed window to the side.
Bedroom Two
3.44 x 3.35 (11'3" x 10'11")A spacious double bedroom featuring a double-glazed window to the front, a radiator.
Bedroom Three
2.83 x 2.7 (9'3" x 8'10")Upvc window to the front elevation, storage cupboard, currently being used as a office.
Family Bathroom
Fitted with a three-piece suite comprising a deep panelled bath, wash hand basin, and low-level WC. The room features extensive ceramic tiling to two walls, a heated towel rail, an extractor fan, and two obscure double-glazed windows to the rear, providing both natural light and privacy.
Outside
Rear Garden
A well-established rear garden with wooden panel fencing providing privacy to the rear and sides. The garden includes a paved patio area, a neatly lawned section, two useful outbuildings, a wooden garden shed, and side gated access for added convenience.
Front Elevation
An open-plan front garden featuring a block-paved driveway providing off-road parking for two vehicles. The garden is bordered by wooden panel fencing and mature hedging to the front and sides, and is attractively landscaped with an ornamental tree.
Energy Efficiency and Environmental Impact

Although these particulars are thought to be materially correct their accuracy cannot be guaranteed and they do not form part of any contract.
Property data and search facilities supplied by www.vebra.com













