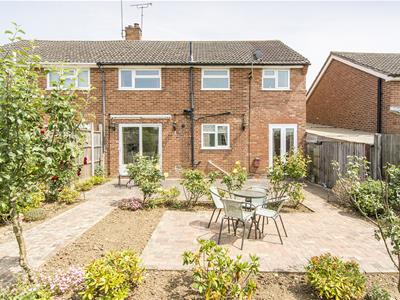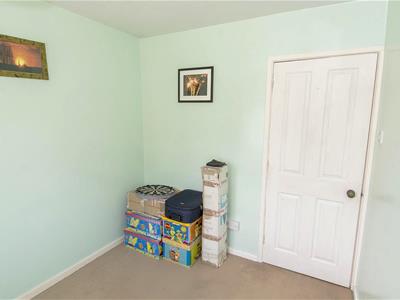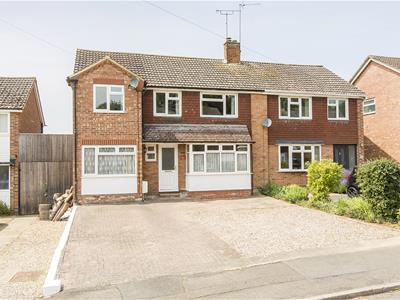
Adams & Jones
Tel: 01858 461888
Head Office
St. Marys Chambers, 9 St. Marys Road
Market Harborough
Leicestershire
LE16 7DS
Arden Close, Market Harborough
Offers Over £350,000 Sold (STC)
5 Bedroom House - Semi-Detached
- Substantial Extended Semi Detached Home
- Well Located For Train Station & Schooling
- West Facing Rear Garden Backing Onto Park
- Entrance Hallway, Ground Floor WC
- Lounge, Family Room & Kitchen/Diner
- Five Bedrooms & Family Bathroom
- Driveway For several Vehicles
- 22'8" Timber Summer House To Raer
A substantial extended five bedroom semi-detached home with it's rear garden facing a westerly direction and backing on to recreation park. Accommodation briefly comprises entrance hallway, ground floor WC, lounge, family room, kitchen/diner, landing, five bedrooms and bathroom. To the front of the property there's a driveway providing off road parking for numerous vehicles and a tidy rear garden with a 22'8" summerhouse.
Entrance Hall
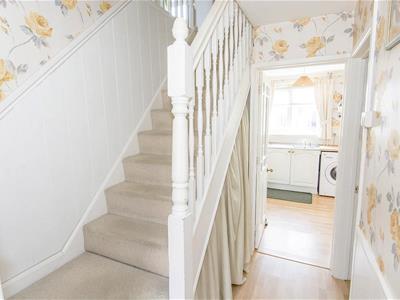 UPVC double-glazed front entrance door. Space under stairs with meters. Radiator.
UPVC double-glazed front entrance door. Space under stairs with meters. Radiator.
Downstairs WC
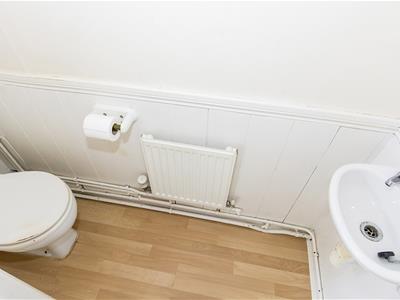 Opaque UPVC double-glazed window to front. WC. Wash hand basin. Radiator.
Opaque UPVC double-glazed window to front. WC. Wash hand basin. Radiator.
Lounge
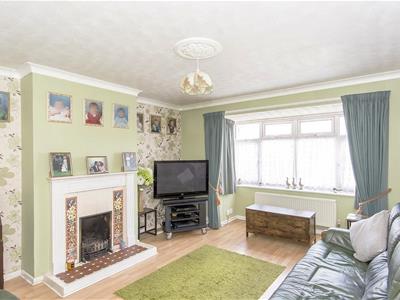 4.90m x 3.66m (16'1" x 12'0")UPVC double-glazed box bay window to front. Open fire with tiled fireplace. Radiator.
4.90m x 3.66m (16'1" x 12'0")UPVC double-glazed box bay window to front. Open fire with tiled fireplace. Radiator.
(Lounge Photo Two)
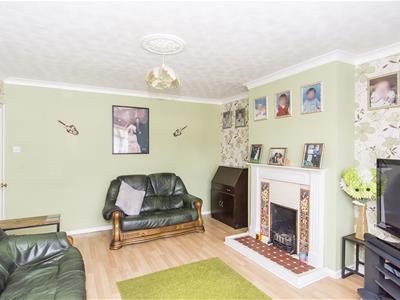
Kitchen/Breakfast Room
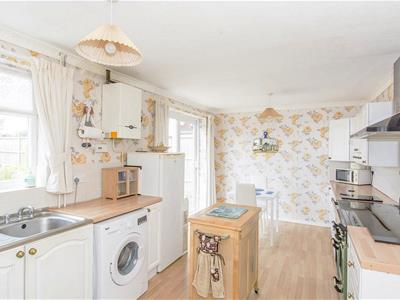 5.41m x 3.05m (17'9" x 10'0")UPVC double-glazed window to rear. UPVC double-glazed sliding patio doors to rear. Fitted range of kitchen units and worktops. Kitchen sink. Electric Rangemaster cooker included. Space and plumbing for washing machine. Space for fridge and freezer. Wall mounted gas central heating boiler. Pantry cupboard.
5.41m x 3.05m (17'9" x 10'0")UPVC double-glazed window to rear. UPVC double-glazed sliding patio doors to rear. Fitted range of kitchen units and worktops. Kitchen sink. Electric Rangemaster cooker included. Space and plumbing for washing machine. Space for fridge and freezer. Wall mounted gas central heating boiler. Pantry cupboard.
(Kitchen/Breakfast Room Photo Two)
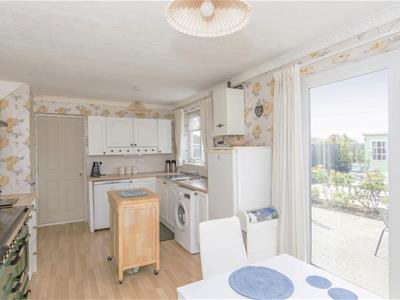
(Kitchen/Breakfast Room Photo Three)
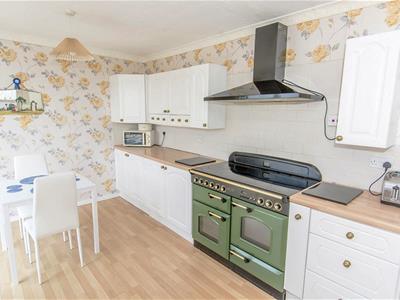
(Kitchen/Breakfast Room Photo Four)
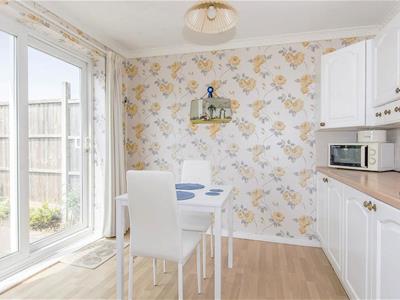
Family Room
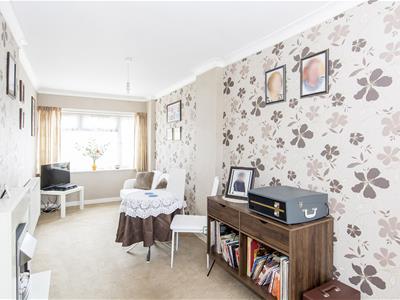 8.08m x 2.21m (26'6" x 7'3")UPVC double-glazed window to front. UPVC double-glazed French doors to rear. Electric fire included. Two radiators.
8.08m x 2.21m (26'6" x 7'3")UPVC double-glazed window to front. UPVC double-glazed French doors to rear. Electric fire included. Two radiators.
(Family Room Photo Two)
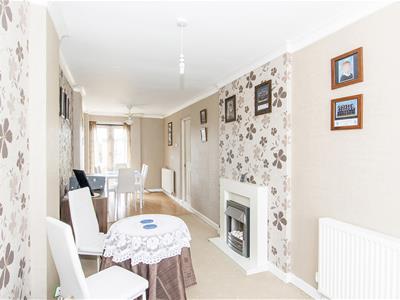
(Family Room Photo Three)
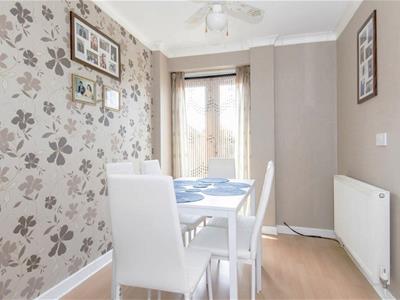
Landing
Airing cupboard housing hot water tank and shelving. Loft access hatch.
Bedroom One
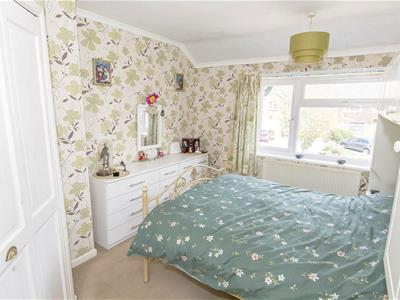 3.84m x 3.07m (12'7" x 10'1")UPVC double-glazed window to front. Walk-in wardrobe. Radiator.
3.84m x 3.07m (12'7" x 10'1")UPVC double-glazed window to front. Walk-in wardrobe. Radiator.
(Bedroom One Photo Two)
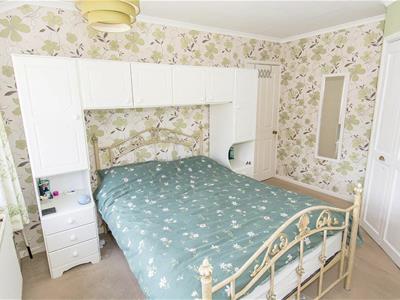
Bedroom Two
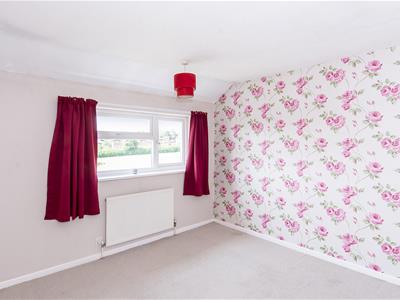 3.38m x 3.07m plus door recess (11'1" x 10'1" plusUPVC double-glazed window to rear with park views. Radiator.
3.38m x 3.07m plus door recess (11'1" x 10'1" plusUPVC double-glazed window to rear with park views. Radiator.
(Bedroom Two Photo Two)
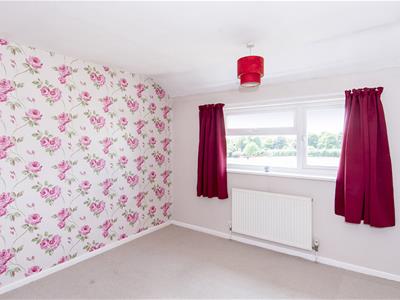
Bedroom Three
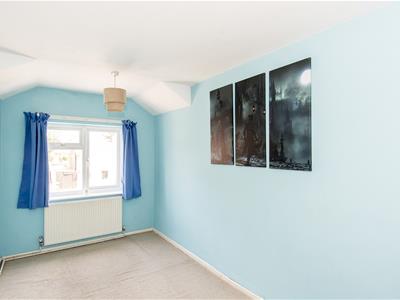 4.17m x 2.24m (13'8" x 7'4")UPVC double-glazed window to front. Radiator.
4.17m x 2.24m (13'8" x 7'4")UPVC double-glazed window to front. Radiator.
(Bedroom Three Photo Two)
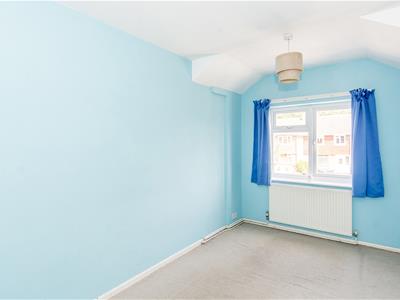
Bedroom Four
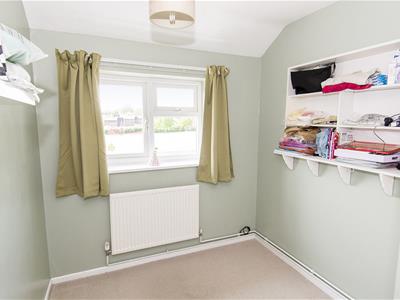 3.86m x 2.21m maximum narrowing to 1.35m minimumUPVC double-glazed window to rear with park views. Radiator.
3.86m x 2.21m maximum narrowing to 1.35m minimumUPVC double-glazed window to rear with park views. Radiator.
(Bedroom Four Photo Two)
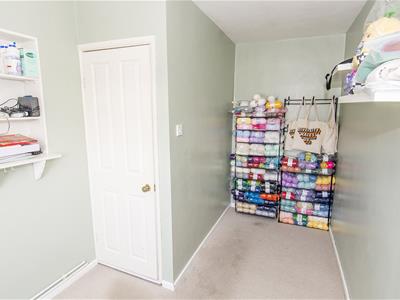
Bedroom Five
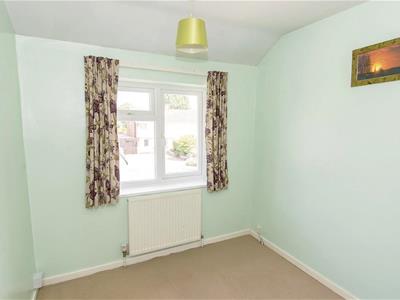 2.62m x 2.34m (8'7" x 7'8" )UPVC double-glazed window to front. Radiator.
2.62m x 2.34m (8'7" x 7'8" )UPVC double-glazed window to front. Radiator.
(Bedroom Five Photo Two)
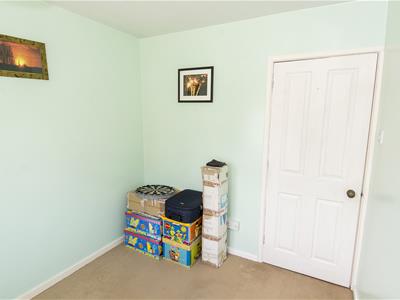
Bathroom
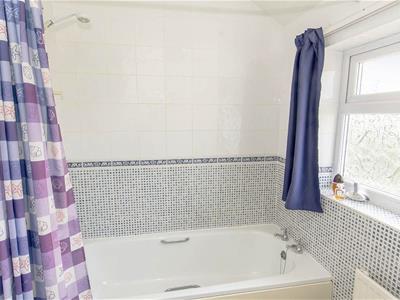 Opaque UPVC double-glazed window. White three piece suite comprising WC, wash hand basin and panelled bath. Tiled splash backs. Radiator.
Opaque UPVC double-glazed window. White three piece suite comprising WC, wash hand basin and panelled bath. Tiled splash backs. Radiator.
(Bathroom Photo Two)
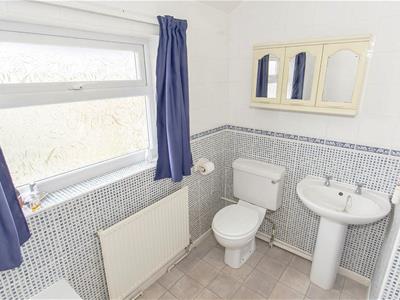
Front
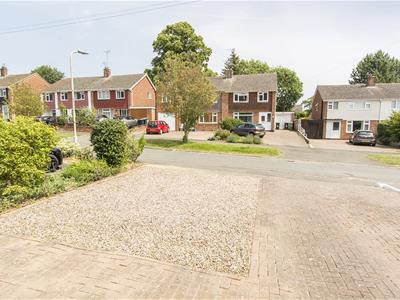 To the front of the property there is a block paved and graveled driveway providing off road parking for numerous vehicles.
To the front of the property there is a block paved and graveled driveway providing off road parking for numerous vehicles.
Rear Garden
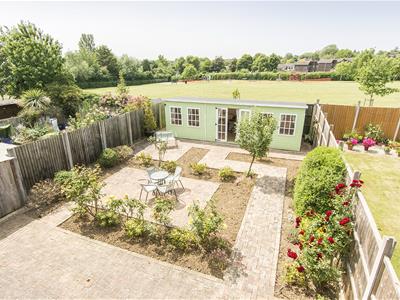 Facing a westerly direction and backing on to The Headlands park. With a variety of blocked paved patios and pathways. Plant beds and boarders.
Facing a westerly direction and backing on to The Headlands park. With a variety of blocked paved patios and pathways. Plant beds and boarders.
(Rear Garden Photo Two)
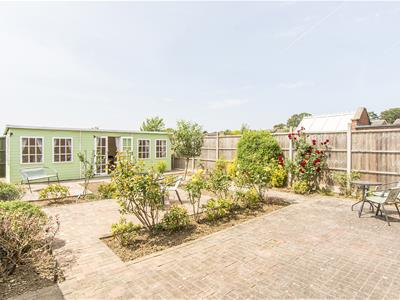
Timber Summerhouse
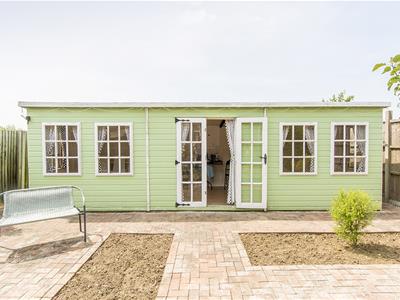 6.91m x 2.24m (22'8" x 7'4")Single-glazed French doors. Single-glazed windows to front and side aspects.
6.91m x 2.24m (22'8" x 7'4")Single-glazed French doors. Single-glazed windows to front and side aspects.
(Timber Summerhouse Photo Two)
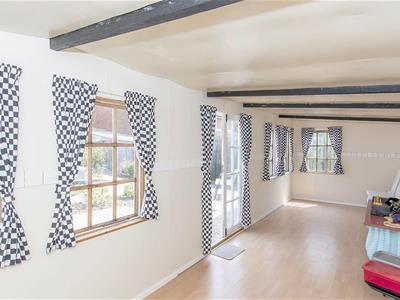
(Rear Aspect Photo)
Energy Efficiency and Environmental Impact
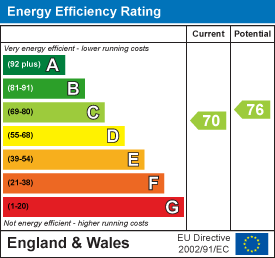
Although these particulars are thought to be materially correct their accuracy cannot be guaranteed and they do not form part of any contract.
Property data and search facilities supplied by www.vebra.com
