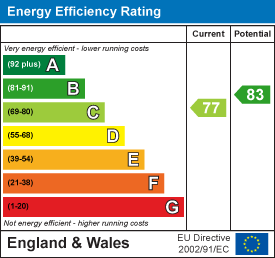
41a High Street
Cowes
Isle Of Wight
PO31 7RS
Medina Gardens, Cowes
Price £365,000 Sold (STC)
3 Bedroom Apartment
- CENTRE OF COWES LOCATION
- DELIGHTFUL APARTMENT
- THREE BEDROOMS
- SEA VIEWS
- SPACIOUS LIVING AREA
- NEAR LOCAL AMENITIES
- PARKING SPACE
Situated in the centre of Cowes, this delightful three-bedroom apartment offers a perfect blend of comfort and convenience. As you enter the apartment, you are greeted by a spacious and inviting living area, ideal for both relaxation and entertaining. The well-designed layout ensures that natural light floods the space, creating a warm and welcoming environment. The three bedrooms provide ample accommodation, making it suitable for those seeking extra space for guests or a home office.
The apartment is conveniently located near local amenities, including shops, cafes, and recreational facilities, ensuring that all your daily needs are within easy reach. Additionally, the stunning coastline and beautiful beaches of Cowes are just a short distance away, perfect for leisurely strolls or enjoying water-based activities.
VIEWING BY APPOINTMENT.
Communal entrance hall with stairs and lift to second floor.
HALLWAY
Wall mounted electric heater. Built in storage cupboard housing hot water cylinder. Further large built in storage cupboard with shelving. Door entry phone. Doors off to:
LIVING/DINING ROOM
8.41m x 3.00m max (27'7 x 9'10 max)Spacious L shaped room with double glazed square bay window to front, second double glazed window to dining area and double glazed patio doors leading out to balcony with sea views. Attractive feature fireplace with electric log effect fire. Wall mounted electric heater. Square opening to:
KITCHEN
2.39m x 2.69m (7'10 x 8'10)Fitted with a range of wall and floor cupboards with worktops over. Sink with chrome mixer tap. Tiled splashbacks. Integral electric fan oven and microwave. Integral induction hob with stainless steel extractor over. Integral washing machine and dishwasher. Space for American style fridge/freezer.
BATHROOM
White suite comprising panelled bath with chrome mixer tap and shower attachment. Low level WC and vanity washbasin with cupboard storage under. Inset ceiling lights. Chrome heated towel rail. Vinyl flooring. Tiled splashbacks. Electric Dimplex wall heater.
MASTER BEDROOM
5.23m x 4.29m (17'2 x 14'1)Double glazed window to rear. Wall mounted electric heater. Door to:
EN-SUITE SHOWER ROOM
White suite comprising large shower cubicle with Mira shower. Low level WC, vanity washbasin with storage cupboard under. Wall mounted storage cupboard. Chrome heated towel rail. Tiled splashbacks. Vinyl flooring.
BEDROOM TWO
2.82m x 3.12m max (9'3 x 10'3 max)Double glazed square bay window to rear. Wall mounted electric heater.
BEDROOM THREE
2.97m x 3.12m (9'9 x 10'3)Double glazed window to rear. Wall mounted electric heater.
OUTSIDE
A communal central courtyard with established borders and lawned area. Allocated parking space located outside the communal front door.
TENURE
Share of the Freehold. No Ground Rent paid. Service Charge approximately £1000 twice yearly. Council tax band D.
Energy Efficiency and Environmental Impact

Although these particulars are thought to be materially correct their accuracy cannot be guaranteed and they do not form part of any contract.
Property data and search facilities supplied by www.vebra.com











