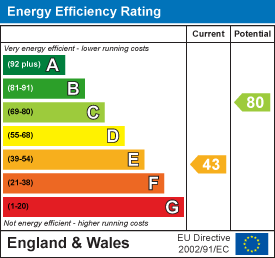
Somerset House
Royal Leamington Spa
CV32 5QN
New Street, Leamington Spa
O.I.R.O £275,000 Sold (STC)
2 Bedroom House - End Terrace
A character bay fronted two double bedroomed period terrace in this well regarded and convenient location, in need of modernisation and improvement.
Briefly Comprising;
Entrance hallway, dining room with bay window, living room with French doors to garden and feature fireplace, kitchen, rear lobby, ground floor bathroom, cellar. First floor landing, two double bedrooms, study
ursery/potential bathroom off bedroom one. Partial gas radiator heating. Fore garden and walled south facing rear garden.
New Street
Is situated in this convenient location just south of the town centre within easy reach of the local shops, parks and within walking distance of the railway station. This particular property requires full modernisation and improvement and offers an excellent opportunity for someone looking to acquire a property to put their own mark upon it. Viewing high recommended. NO CHAIN.
The Property
Is approached via two steps leading up to a part timber glazed entrance door to...
Entrance Hallway
With staircase rising to first floor landing, doors to living and dining rooms.
Dining Room (Front)
2.44m into chim rec x 3.96m into bay (8' into chimWith multi paned sash window to front elevation to bay, period tiled fireplace surround, double radiator.
Living Room
3.56m into chim rec x 3.30m (11'8" into chim rec xWith metal French doors to garden, fireplace surround with exposed brickwork, door to cellar and part glazed door to kitchen.
Kitchen
2.01m x 4.14m (6'7" x 13'7")With two timber framed windows to side elevation, wall and base units with working surface with inset sink and mixer tap, space and plumbing for washing machine, wall mounted Glow.Worm boiler, radiator, door to...
Rear Lobby
With part glazed timber door to side elevation, shelf and coat hooks.
Ground Floor Bathroom
Fitted with a white suite to comprise; bath, pedestal wash hand basin, low level WC, splashback tiling to half height to splashback area, timber framed obscure glazed window to rear elevation, double radiator.
Cellar
Approached via a door from the living room with steps leading down to...
Main Chamber
3.51m x 3.35m (11'6" x 11')
First Floor Landing
With hatch to roof space.
Bedroom Two (Front)
3.53m into chim rec x 3.33m (11'6" into chim rec xWith upvc multi paned style double glazed window to front elevation, feature fireplace surround, exposed timber flooring, radiator, door to wardrobe/store cupboard.
Bedroom One (Rear)
3.53m into chim rec x 3.33m (11'7" into chim rec xWith timber framed glazed window to rear elevation, tiled fireplace, door to...
Study/Nursery/Potential Bathroom
2.13m x 2.44m (7' x 8')With timber framed single glazed window to rear elevation.
Outside Rear Garden
With southerly aspect, currently overgrown and requires landscaping.
Mobile Phone Coverage
Likely/Limited mobile signal is available in the area. We advise you to check with your provider. (Checked on Ofcom Jun 25).
Broadband Availability
Standard/Superfast/Ultrafast Broadband Speed is available in the area. We advise you to check with your current provider. (Checked on Ofcom Jun 25).
Rights of Way & Covenants
The property is sold subject to and with the benefit of, any rights of way, easements, wayleaves, covenants or restrictions etc, as may exist over the same whether mentioned herein or not.
Tenure
The property is understood to be freehold although we have not inspected the relevant documentation to confirm this.
Services
All mains services are understood to be connected to the property including partial gas. NB We have not tested the central heating, domestic hot water system, kitchen appliances or other services and whilst believing them to be in satisfactory working order we cannot give any warranties in these respects. Interested parties are invited to make their own enquiries.
Council Tax
Council Tax Band B.
Location
24 New Street
Leamington Spa
CV31 1HP
Energy Efficiency and Environmental Impact

Although these particulars are thought to be materially correct their accuracy cannot be guaranteed and they do not form part of any contract.
Property data and search facilities supplied by www.vebra.com
















