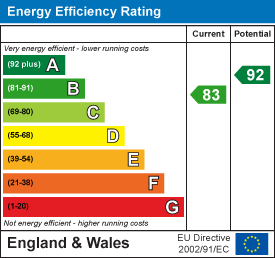
1 Toft Court
Skillings Lane
Brough
East Yorks
HU15 1BA
Welton Low Road, Elloughton, Brough
£335,000 Sold (STC)
4 Bedroom House - Detached
- MODERN DETACHED FAMILY PROPERY
- 4 BEDROOMS (3 DOUBLES), (MASTER EN-SUITE)
- LIVING/DINING KITCHEN
- LIVING ROOM
- DOWNSTAIRS CLOAKROOM
- INTEGRAL GARAGE & GARDENS
- EPC: B
Located in the highly sought-after village of Elloughton, this impressive four-bedroom detached home offers spacious and well-appointed accommodation, ideal for modern family living.
The property opens into a welcoming entrance hall with a convenient cloakroom, leading through to a spacious bright lounge and a stunning open-plan living dining kitchen that spans the rear of the property, complete with patio doors opening out to the rear garden. The utility space is thoughtfully incorporated into the integral garage. Upstairs, you will find four generously sized bedrooms, three of which are doubles, with feature fitted wardrobes, along with a stylish en-suite shower room to the main bedroom and a contemporary family bathroom.
Externally, the property enjoys spacious off-street parking to the front and a lawned garden to the rear. Early viewing is strongly recommended to appreciate the accommodation and location on offer.
Council Tax Band: E
EPC: B
LOCATION
Elloughton is a desirable village in the East Riding of Yorkshire, within the catchment area for highly regarded schools including Elloughton Primary School and South Hunsley School. The village offers a range of local amenities such as shops, pubs, and recreational facilities, with the neighbouring town of Brough providing supermarkets, healthcare services, and a mainline railway station with direct links to Hull, Leeds, and London. Excellent road connections via the A63 and M62 make it ideal for commuters, while the area retains a peaceful, community-focused atmosphere.
THE ACCOMMODATION COMPRISES
GROUND FLOOR
ENTRANCE HALL
Staircase off to the first floor... attractive tiled flooring. Door off providing access to the integral garage.
LOUNGE
4.42m x 3m (14'6" x 9'10")Window to the front elevation.
LIVING/DINING KITCHEN
7.87m x 3.05m (25'9" x 10'0")A wonderful open plan family space. The kitchen area comprises a range of 'shaker style' base, wall and floor units with complementary work surfaces incorporating one and a quarter bowl stainless steel sink unit, four ring gas hob with extractor hood over, integrated dishwasher, double oven, fridge and freezer. Tiled floor and French doors to the rear garden.
CLOAKROOM
Modern white suite comprising low level WC and pedestal wash hand basin. Tiled floor and partially tiled walls.
FIRST FLOOR
LANDING
Airing cupboard housing hot water cylinder.
MASTER BEDROOM
4.75m x 2.97m (15'7" x 9'8")Fitted wardrobes.
EN-SUITE SHOWER ROOM
Modern white suite comprising low flush WC, wash hand basin and double shower cubicle. Tiled floor and partially tiled walls.
BEDROOM TWO
4.24m x 3.73m (13'10" x 12'2")Built in over stairs storage cupboard.
BEDROOM THREE
3.18m x 2.97m (10'5" x 9'8")Fitted wardrobes.
BEDROOM FOUR
Spacious room and fitted wardrobes.
BATHROOM
White suite comprising low flush WC, wash hand basin and panelled bath with shower over. Tiled floor and walls.
INTEGRAL GARAGE
4.83m x 2.46m (15'10" x 8'0")Space for tumble dryer and plumbing for washing machine. Power and light. Front up and over door, gas fired central heating boiler.
OUTSIDE
The property has an attractive frontage with driveway providing parking for ample cars and access to the integral garage.
The rear garden is laid mostly to lawn with a brick set BBQ area and paved patio area. Timber fencing stands to the perimeter.
ADDITIONAL INFORMATION
EPC - RATING B
COUNCIL TAX - Band E
*Broad coverage, prospective occupants are advised to check the Ofcom website: https://checker.ofcom.org.ukl/en-gb/mobile-coverage
*Referral Fees, we may receive a commission, payment, fee, or other reward or other benefit (known as a Referral Fee) from ancillary service to you. Details can be found on our website.
SERVICES AND APPLIANCES
Mains water, drainage and electricity are connected to the property. No appliances have been tested by the agent.
Energy Efficiency and Environmental Impact

Although these particulars are thought to be materially correct their accuracy cannot be guaranteed and they do not form part of any contract.
Property data and search facilities supplied by www.vebra.com















