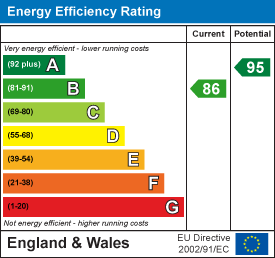
Hazells Chartered Surveyors
Tel: 01284 702626
Fax: 01284 769636
The Annexe
Bury St Edmunds
Suffolk
IP33 1EL
Tudor Road, Bury St Edmunds, IP32 6FJ
£1,650 p.c.m.
3 Bedroom House
- Within 5 miles of Bury St Edmunds
- House
- Unfurnished Property
- 3 Bedrooms
- 2 Bathrooms
- Pets Considered
- Garage and Driveway
- Study
Hazells is proud to present this beautiful three double bedroomed townhouse built by David Wilson Homes and situated on the popular new build development of Marham Park, offering high end living with easy access to Bury St Edmunds and the A14 for onward travel to RAF LAKENHEATH and RAF MILDENHALL. The property has been finished to a really high specification, and remains in like new condition. The ground floor contains a really good sized kitchen / diner with integrated modern appliances and sleek modern worktops and kitchen units, there is a handy study at the front of the property, and for convenience there is a utility cupboard and downstairs WC. Plenty of light comes from the bay window with floor to ceiling glazing and French doors which open out onto a patio with the remainder of the garden laid to lawn with a handy garden shed. On the first floor there is a good sized family bathroom with modern bathroom suite with shower above the bath, the lounge and one of the bedrooms. On the top floor you will find the last two bedrooms, both with built in triple wardrobes and the master with access to the Jack and Jill shower room with a large double shower. Viewing at your earliest opportunity is recommended as this property is likely to be very popular.Gas fired central heating, double glazing throughout, large single garage with power and lighting plus parking for multiple cars.
Ground Floor
Entrance Hallway - Tiled flooring, hallway cupboard housing boiler with space and connections for washing machine
Study - 1.96m x 2.38m Tiled flooring, radiator, window to front, coat hooks
Cloakroom- Tiled flooring, window to side, modern white toilet and sink, radiator
Kitchen / Diner - 4.15m x 6.8m Tiled flooring, range of white fitted kitchen units with granite effect worktop, space for fridge freezer, space for dishwasher, stainless steel sink with drainer, stainless steel gas hob, built in electric double oven, understairs storage cupboard, patio doors leading into garden, radiator
Second Floor
Lounge - 4.15m x 3m Neutral carpet, two windows to front with blinds, two radiators, media point,
Bedroom Three - 4.1m x 3m Neutral carpet, two windows to rear with curtains, radiator
Family Bathroom - Wooden plank effect vinyl flooring, modern white suite with shower above bath which is fully tiled, with half tiling elsewhere. Large mirror, towel rail, shower curtain
Top Floor
Master Bedroom - 4.15m x 3.39m Neutral Carpet, two windows to rear with curtains, built in triple wardrobe, radiator
Shower Room - With access from both Master Bedroom and hallway, modern white toilet and basin with fully tiled double shower, heated towel rail
Airing Cupoarrd - Water cylinder and shelving
Bedroom Two- 3.02m x 3.58m Neutral carpet, two windows to front with curtains, radiator
External - Enclosed rear garden with patio, mostly laid to lawn, single garage with power and lighting, ample parking for multiple cars
Council tax - Band "D"
EPC Rating - "B"
Energy Efficiency and Environmental Impact

Although these particulars are thought to be materially correct their accuracy cannot be guaranteed and they do not form part of any contract.
Property data and search facilities supplied by www.vebra.com











