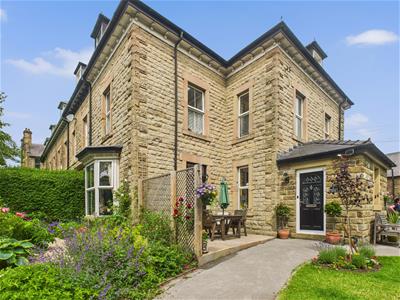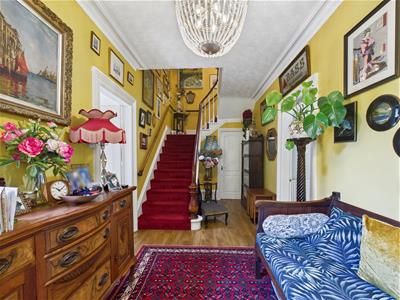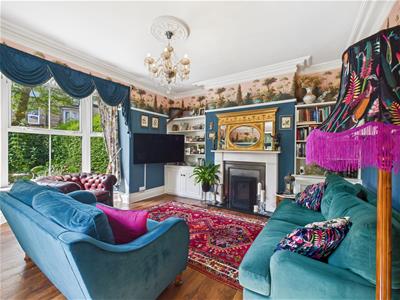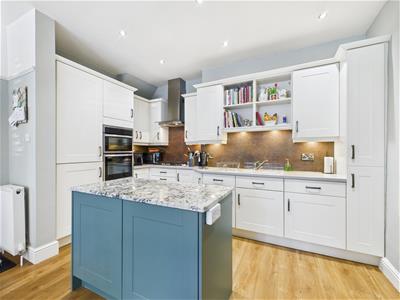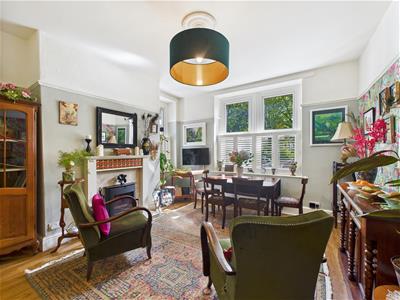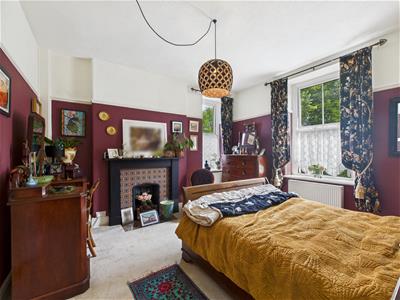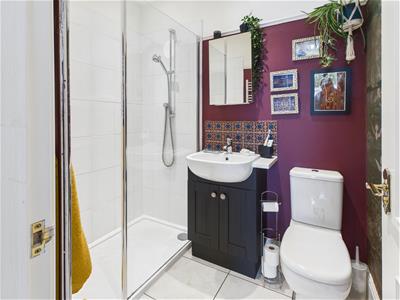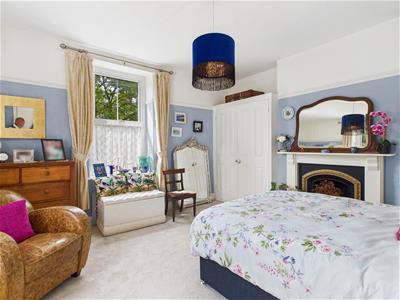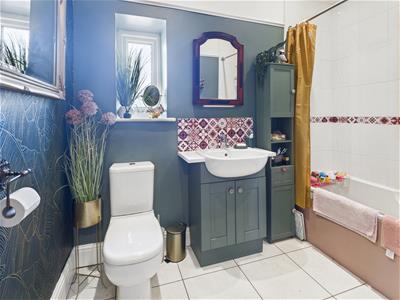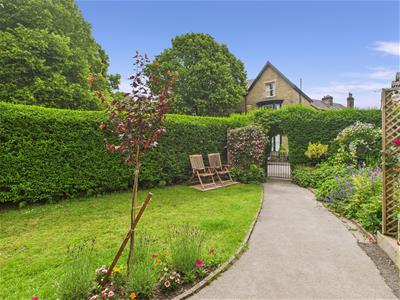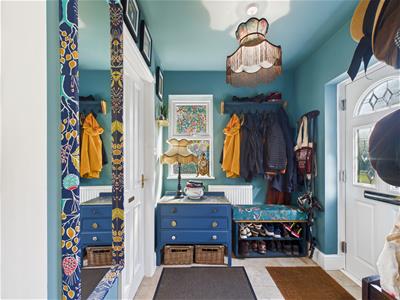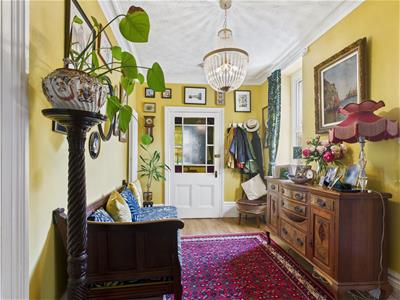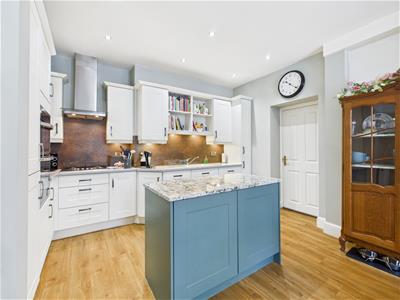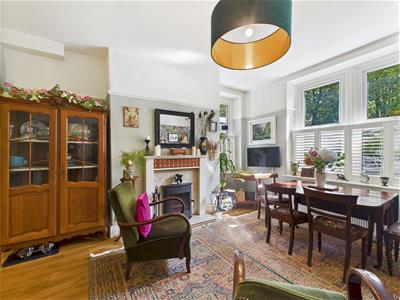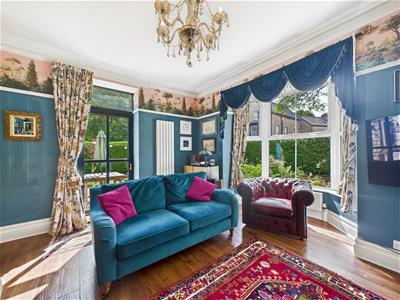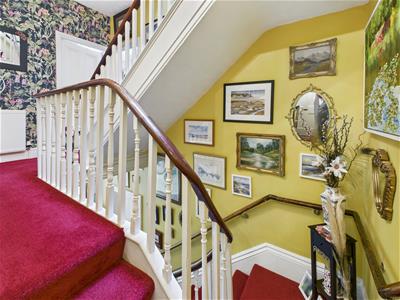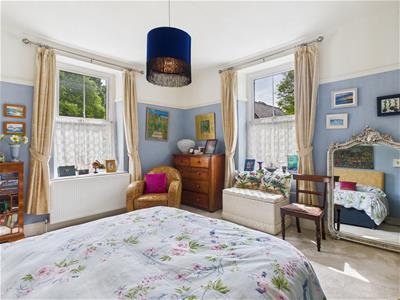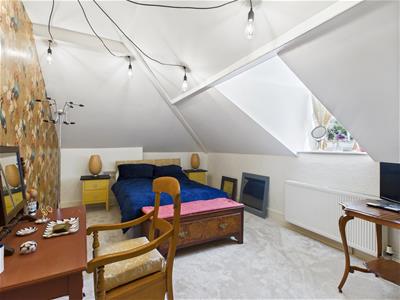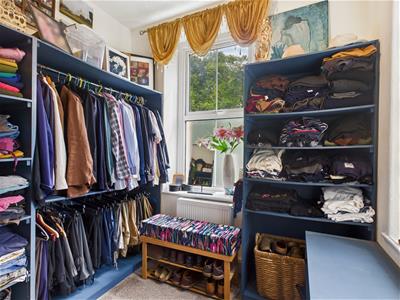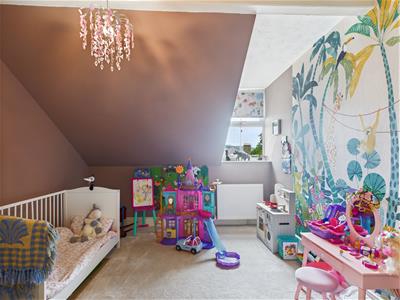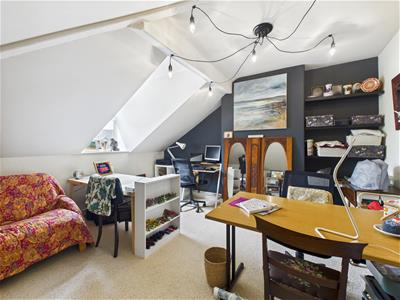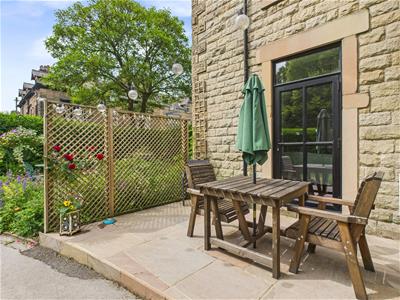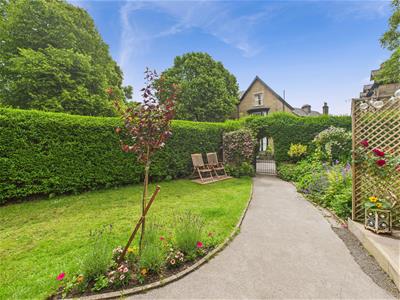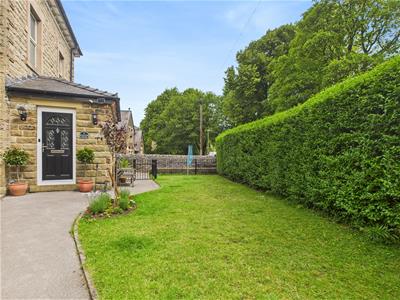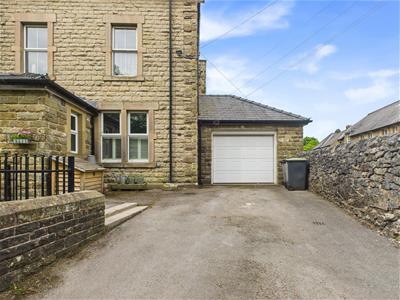Hardwick Square South, Buxton
£599,950 Sold (STC)
6 Bedroom House - End Terrace
Centrally situated for the town centre and it's many amenities, we are delighted to offer for sale a substantial six bedroom, two bathroom, semi detached family home, with gardens, garage and driveway parking for several vehicles. Upgraded by our clients to an excellent standard, with superb quality fittings to the kitchen and bathrooms, the property benefits from uPVC sealed unit double glazing and combi gas fired central heating throughout and had a new roof in 2022. With lawned and well stocked gardens and outside patio seating areas. The property benefits from lower ground floor storage cellars. An internal inspection is highly recommended.
DIRECTIONS
From our Buxton office turn left and proceed up Terrace Road and onto The Market Place. Turn left and then immediate left again into Concert Place which becomes Hardwick Square South. No. 2 will be seen on the left hand side after a short while.
GROUND FLOOR
Entrance Porch
With tiled flooring and uPVC sealed unit double glazed window to side.
Cloakroom
2.01m x 0.99m (6'7" x 3'3")With low level W.C., vanity wash hand basin, single radiator, frosted uPVC sealed unit double glazed window and extractor fan.
Entrance Hall
6.05m x 2.44m (19'10" x 8'0")With wood effect Karndean flooring throughout. Feature radiator, ceiling cornice and uPVC sealed unit double glazed window to side. With stairs to first floor and doors to cellars.
Lounge
4.55m x 4.06m (14'11" x 13'4")With a feature stone fireplace surround and mantel over, with integrated cast iron multi fuel stove. With wood effect Karndean flooring throughout, built in storage cupboards and built in shelving, ceiling cornice and picture rail. uPVC sealed unit double glazed bay window to front and sealed unit double glazed patio door leading out to the patio and garden beyond. Feature double radiator.
Kitchen/Dining Room
6.53m x 3.91m (21'5" x 12'10")
Kitchen area
Fitted with an excellent range of base and eye level units and quartz working surfaces, incorporating a one and a half bowl sink unit. With integrated fridge/freezer, integrated dishwasher and integrated stainless steel oven with four ring stainless steel gas hob and stainless steel extractor over. With central island with quartz work surfaces. Door to garage. With wood effect Karndean flooring throughout.
Dining Area
With a feature decorative wooden fireplace surround with marble inset and hearth incorporating a cast iron multi fuel stove. With two uPVC sealed unit double glazed windows to outside and two double radiators.
FIRST FLOOR
Half Landing
Landing
2.77m x 2.36m (9'1" x 7'9")With single radiator and stairs to second floor.
Bedroom One
3.89m x 3.48m (12'9" x 11'5")With a decorative wooden fireplace surround and mantel over with decorative tiled inset, double radiator and two uPVC sealed unit double glazed windows.
En Suite Shower Room
2.16m x 1.68m (7'1" x 5'6")Fitted with a fully tiled and glazed double shower cubicle and shower, vanity wash hand basin and low level W.C, With tiled flooring throughout, extractor fan and stainless steel radiator.
Bedroom Two
4.19m x 4.06m (13'9" x 13'4")With a decorative fireplace surround and mantel over with cast iron fireplace, built in double wardrobe, built in single wardrobe, double radiator and two uPVC sealed unit double glazed windows.
Bedroom Three/Dressing Room
2.69m x 2.36m (8'10" x 7'9")With two frosted uPVC sealed unit double glazed windows and double radiator.
Bathroom
2.72m x 1.68m (8'11" x 5'6")Fitted with an excellent quality suite, comprising of panelled bath with shower over, low level W.C., and vanity wash hand basin. With tiled flooring, extractor fan and stainless steel radiator. With frosted uPVC sealed unit double glazed window.
SECOND FLOOR
Landing
2.39m x 2.34m (7'10" x 7'8")Single radiator and Velux sealed unit double glazed loft window.
Bedroom Four
4.57m x 4.14m (15'0" x 13'7")Currently used as a Home Office. With double radiator and uPVC sealed unit double glazed window to front.
Bedroom Five
4.04m x 3.28m (13'3" x 10'9")With double radiator, built in double wardrobe and uPVC sealed unit double glazed window to rear.
Bedroom Six
5.49m x 3.25m (18'0" x 10'8")With double radiator and uPVC sealed unit double glazed window. With built in storage under the eaves.
LOWER GROUND FLOOR
Cellar Room One
3.38m x 2.03m (11'1" x 6'8")With light and power and stone benches.
Cellar Room Two
3.30m x 1.85m (10'10" x 6'1")With stone bench, light and power.
Cellar Room Three
With stone bench, light and power.
OUTSIDE
To the side of the property there is a Tarmacadam driveway suitable for the off road parking of vehicles and a good sized lawned garden with mature hedgerows, pathways and gravelled front garden with many mature well stocked flowerbeds, shrubs, trees and seating areas.
Garage
4.88m x 4.29m (16'0" x 14'1")With wall mounted Vaillant combination central heating and hot water boiler, two Velux sealed unit double glazed windows and loft storage. With space and plumbing for a washing machine, water tap and remote up and over door.
Energy Efficiency and Environmental Impact
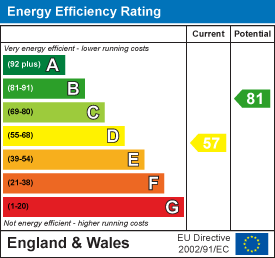
Although these particulars are thought to be materially correct their accuracy cannot be guaranteed and they do not form part of any contract.
Property data and search facilities supplied by www.vebra.com

