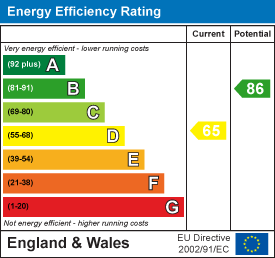
A Wilson Estates Ltd
Tel: 0161 303 0778
122 Mottram Road
Stalybridge
SK15 2QU
Cheetham Hill Road, Stalybridge
£285,000 Sold (STC)
3 Bedroom Bungalow - Detached
- Detached True Bungalow
- Resin Driveway Parking
- Modern L Shape Kitchen/Diner
- Three Double Bedrooms
- Low Maintenance Side and Rear Gardens
- Stylish Bathroom
- Spacious Dual Aspect Lounge
- No Chain
A Wilson Estates are thrilled to bring to the market this beautifully presented three bedroom detached true bungalow on Cheetham Hill Road - a real gem that’s ready for you to move straight into.
Set back from the road, this home has a low maintenance resin driveway that provides that all important off road parking. The front door is located to the side and opens into a bright, welcoming hallway with a handy built in storage cupboard.
At the front of the property, you will find a light and spacious lounge with dual aspect windows that let in plenty of natural light. The open plan kitchen diner is a room which is sure to impress, with a fantastic open plan layout, modern white gloss cabinetry. and plenty of space for family meals or entertaining friends.
All three bedrooms can fit a double bed and are set towards the rear of the property for added peace and privacy. The current owners use the master bedroom as a second sitting room, and it’s easy to see why - with double doors opening out onto a composite deck, it’s the ideal place to enjoy your morning coffee or unwind in the evening.
The bathroom is modern and fresh, featuring a walk in shower, WC, and a vanity unit with built in hand basin.
Outside, the gardens to the front and side are designed to be low maintenance - giving you more time to enjoy your home rather than work on it.
Location wise, you really do have the best of both worlds. Sitting on the Stalybridge/Dukinfield border, this home benefits from a wide range of local amenities. There’s a convenience store and a Co-Op just a short stroll away - perfect for grabbing a pint of milk, while larger supermarkets like Morrisons and Tesco are both under a mile away. For commuters, Stalybridge train station is easily reachable and offers regular services into Manchester City Centre, making it ideal for work or leisure.
Property Comprises Of:
Hall
Doors to lounge, kitchen, bathroom and storage.
Lounge
 3.60m x 4.72m (11'10" x 15'6")A bright and airy room thanks to the dual aspect windows to front and side elevations. Fitted carpets. Ceiling light. Radiator.
3.60m x 4.72m (11'10" x 15'6")A bright and airy room thanks to the dual aspect windows to front and side elevations. Fitted carpets. Ceiling light. Radiator.
Kitchen/Dining Room
 6.62m x 4.68m (21'9" x 15'4")Two windows to side elevation. Door leading out to side of property. A stylish kitchen fitted with a matching range of base and eye level white gloss units with complimenting black quartz worktops. Built in electric oven with four ring electric hob and extractor hood over. Inset composite sink with mixer tap. Integrated washing machine and dishwasher. Space for american style fridge freezer. Spotlights to ceiling plus chandelier style ceiling light over dining area. Doors to all bedrooms.
6.62m x 4.68m (21'9" x 15'4")Two windows to side elevation. Door leading out to side of property. A stylish kitchen fitted with a matching range of base and eye level white gloss units with complimenting black quartz worktops. Built in electric oven with four ring electric hob and extractor hood over. Inset composite sink with mixer tap. Integrated washing machine and dishwasher. Space for american style fridge freezer. Spotlights to ceiling plus chandelier style ceiling light over dining area. Doors to all bedrooms.
Bathroom
 Window to side elevation. Fitted with three piece suite comprising walk in shower enclosure, WC and vanity unit with built in hand wash basin. Heated towel rail.
Window to side elevation. Fitted with three piece suite comprising walk in shower enclosure, WC and vanity unit with built in hand wash basin. Heated towel rail.
Bedroom One
 2.63m x 4.27m (8'8" x 14'0")Double doors leading out onto rear composite deck. Radiator. Ceiling light.
2.63m x 4.27m (8'8" x 14'0")Double doors leading out onto rear composite deck. Radiator. Ceiling light.
Bedroom Two
 2.66m x 3.54m (8'9" x 11'7")Window to rear elevation. Fitted carpet. Radiator. Ceiling light.
2.66m x 3.54m (8'9" x 11'7")Window to rear elevation. Fitted carpet. Radiator. Ceiling light.
Bedroom Three
 2.48m x 3.09m (8'2" x 10'2")Window to front elevation. Fitted carpet. Radiator. Ceiling light.
2.48m x 3.09m (8'2" x 10'2")Window to front elevation. Fitted carpet. Radiator. Ceiling light.
Outside and Gardens
 Resin driveway parking to front. Low maintenance garden to side mainly laid with indian stone patio with additional lawn area laid with artificial turf. To the rear there is a private low maintenance garden with composite deck area, indian stone patio and artificial lawn area.
Resin driveway parking to front. Low maintenance garden to side mainly laid with indian stone patio with additional lawn area laid with artificial turf. To the rear there is a private low maintenance garden with composite deck area, indian stone patio and artificial lawn area.
Additional Information
Tenure: Freehold
EPC Rating: D
Council Tax Band: C
Energy Efficiency and Environmental Impact

Although these particulars are thought to be materially correct their accuracy cannot be guaranteed and they do not form part of any contract.
Property data and search facilities supplied by www.vebra.com







