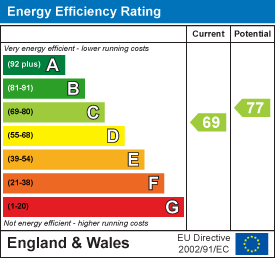
21 Manchester Road
Burnley
Lancashire
BB11 1HG
Richmond Avenue, Burnley
£249,950 Sold (STC)
2 Bedroom Bungalow - Semi Detached
- No Chain Delay
- Two Bedrooms
- Two Reception Rooms
- Contemporary Fitted Kitchen
- Three Piece Bathroom
- Enclosed Well Maintained Rear Garden With Countryside Views
- Off Road Parking And Garage
- Tenure: Freehold
- Council Tax Band: C
- EPC Rating: C
A WELL PRESENTED TWO BEDROOM TRUE BUNGALOW WITH GORGEOUS VIEWS WITH NO CHAIN DELAY.
Nestled in the charming area of Cliviger, Richmond Avenue presents a delightful opportunity to acquire a well-presented two-bedroom semi-detached bungalow. This true bungalow boasts stunning countryside views to the rear, providing a serene backdrop for your daily life.
Upon entering, you will find deceptively spacious interiors that are both inviting and functional. The generous living and dining room offers ample space for relaxation and entertaining, while the adjoining conservatory allows for an abundance of natural light, creating a warm and welcoming atmosphere. The modern bathroom suite adds a touch of contemporary elegance, ensuring comfort and convenience.
This property is particularly suited for couples seeking the ease of single-storey living, making it an ideal choice for those looking to downsize or enjoy a more manageable home. Additionally, the bungalow features off-road parking for numerous vehicles, complemented by a single garage, providing practical solutions for your parking needs.
Richmond Avenue is situated in a popular location, offering a peaceful lifestyle while still being within easy reach of local amenities. This charming bungalow is a rare find and presents an excellent opportunity for those wishing to embrace a tranquil lifestyle with the beauty of the countryside right at their doorstep. Do not miss the chance to make this lovely property your new home.
For the latest upcoming properties, make sure you are following our Instagram @keenans.ea and Facebook @keenansestateagents
Ground Floor
Kichen
4.24m x 2.59m (13'11 x 8'6)UPVC double glazed entrance door, two UPVC double glazed windows, spotlights, wall and base units, laminate worktops, integrated oven and grill in high rise units, four burner gas hob, extractor hood, stainless steel splash back, one and half bowl composite sink with draining board and mixer tap, plumbing for washing machine, integrated dishwasher, integrated fridge, enclosed boiler, Amtico tiled flooring and door to inner hall.
Inner Hall
1.93m x 0.81m (6'4 x 2'8)Doors to bathroom, bedroom two and reception room one.
Bathroom
1.91m x 1.57m (6'3 x 5'2)UPVC double glazed frosted window, central heated towel rail, spotlights, dual flush WC, vanity top wash basin with mixer tap, tiled panel bath with mixer tap and direct feed shower and rinse head over, PVC panel ceiling, tiled elevation and tiled flooring.
Bedroom Two
2.69m x 2.59m (8'10 x 8'6)UPVC double glazed window, central heating radiator and fitted wardrobes.
Reception Room One
3.84m x 3.53m (12'7 x 11'7)Central heating radiator, coving, wall mounted electric fire, TV point, engineered oak flooring, open access to reception room two and UPVC double glazed sliding doors to conservatory.
Reception Room Two
3.56m x 1.73m (11'8 x 5'8)Coving, spotlights, engineered oak flooring and door to bedroom one.
Bedroom One
3.53m x 3.02m (11'7 x 9'11)UPVC double glazed window, central heating radiator and fitted wardrobes.
Conservatory
3.84m x 2.29m (12'7 x 7'6)UPVC double glazed windows, sloped polycarbonate roof, electric heater, tiled flooring and UPVC double glazed French doors to rear.
External
Front
Laid to lawn garden, bedding areas, driveway leading to single garage.
Garage
5.11m x 2.64m (16'9 x 8'8)Up and over door, UPVC double glazed window and workshop area.
Rear
Laid to lawn garden, bedding areas, decking, paving and countryside views.
Energy Efficiency and Environmental Impact

Although these particulars are thought to be materially correct their accuracy cannot be guaranteed and they do not form part of any contract.
Property data and search facilities supplied by www.vebra.com






























