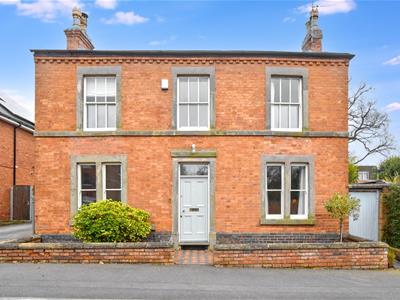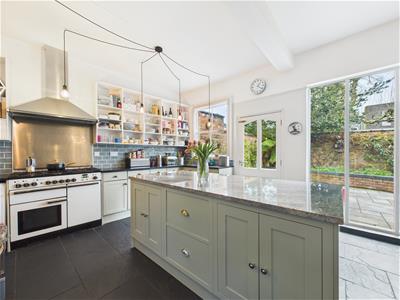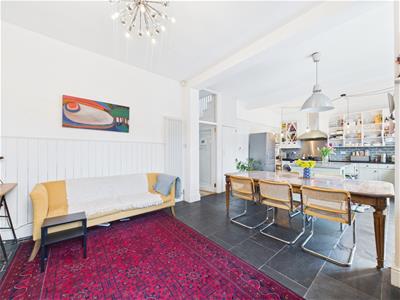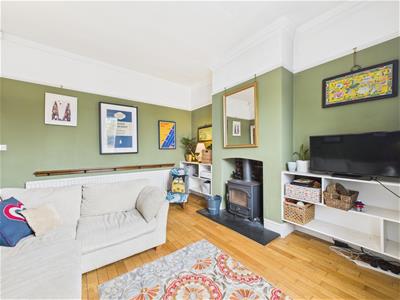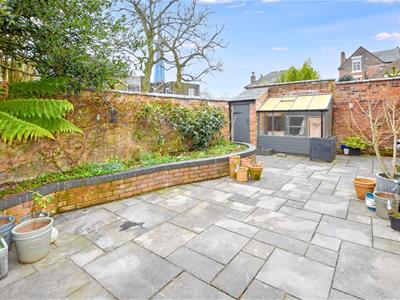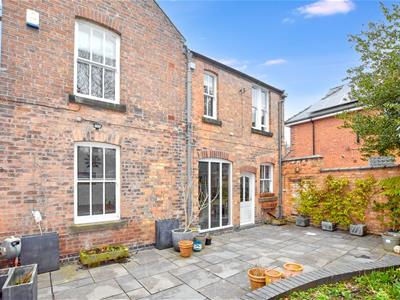
Fletcher and Company (Smartmove Derbyshire Ltd T/A)
15 Melbourne Court,
Millennium Way,
Pride Park
Derby
DE24 8LZ
Highfield Road, Off Kedleston Road, Derby
Offers Around £595,000
4 Bedroom House - Detached
- Spacious Living Accommodation
- Sash Windows with Secondary Double Glazing
- Gas Central Heating
- Entrance Hall with Oak Flooring
- Two Good Sized Reception Rooms to Front with Log Burners
- Full Width Open Plan Living Kitchen to Rear
- Master Bedroom with En-Suite Shower Room
- Three Further Double Bedrooms & Bathroom
- Spacious Semi-Galleried Landing
- Private Courtyard Garden & Recently Constructed Detached Garage
An impressive, four double bedroom, Victorian, double fronted, detached residence occupying a highly convenient and sought after location on Highfield Road in the north west end of Derby.
Attractive, four double bedroom, double fronted, Victorian, detached residence located just off Kedleston Road on Highfield Road. The property features high ceilings, sash windows and original features. The gas central heated accommodation comprises entrance hall without flooring, two reception rooms to front both with log burners and fully open plan living kitchen to rear with lounge area, dining area and fitted kitchen with pantry off and access to cellar. The first floor accommodation features a semi-galleried landing, master bedroom with en-suite shower room, three further double bedrooms and bathroom.
To the rear of the property is a private, walled, courtyard style garden. The property also benefits from a recently constructed, detached garage to the side of the property which can be reached via a shared access with two neighbouring properties.
The Location
The property's location on Highfield Road gives easy access to a full range of amenities in Derby City centre. There is a varied selection of schooling including Markeaton primary, Emmanuel primary, St Benedict’s secondary, Woodlands secondary in Allestree and Landau Forte in Derby. There is a regular bus service running along Kedleston Road into Derby City centre. Also worthy of note is the property's convenient location to both Markeaton Park and Darley Park, the latter offers a very pleasant loop along the river Derwent and through Darley Abbey Mills which has a selection of restaurants and bars. The property is also convenient for A38 and A52.
Accommodation
Ground Floor
Entrance Hall
4.20 x 1.78 (13'9" x 5'10")A panelled entrance door with double glazed fanlight provides access to hallway with original manual pull doorbell, oak floor covering, period style central heating radiator and staircase to first floor.
Sitting Room
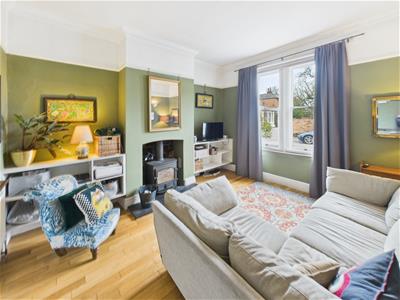 4.10 x 3.70 (13'5" x 12'1")With feature fireplace incorporating exposed brick interior, raised hearth with solid fuel cast iron stove, central heating radiator, decorative coving, picture rail, oak flooring and sash window to front with secondary double glazing.
4.10 x 3.70 (13'5" x 12'1")With feature fireplace incorporating exposed brick interior, raised hearth with solid fuel cast iron stove, central heating radiator, decorative coving, picture rail, oak flooring and sash window to front with secondary double glazing.
Study/Family Room
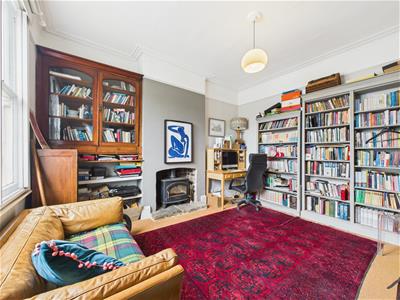 4.13 x 3.44 (13'6" x 11'3")With feature fireplace with exposed brick interior, stone hearth and solid fuel cast iron stove, period style central heating radiator, decorative coving, picture rail and sash window to front with secondary double glazing.
4.13 x 3.44 (13'6" x 11'3")With feature fireplace with exposed brick interior, stone hearth and solid fuel cast iron stove, period style central heating radiator, decorative coving, picture rail and sash window to front with secondary double glazing.
Impressive Open Plan Living Kitchen
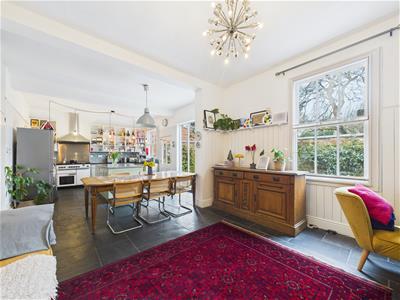 8.78 x 3.97 (28'9" x 13'0")
8.78 x 3.97 (28'9" x 13'0")
Lounge Area
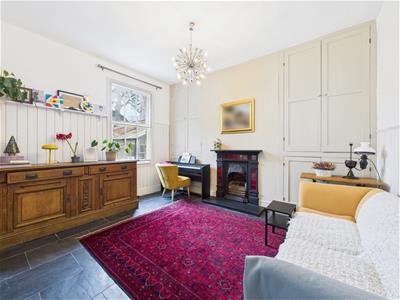 Featuring cast iron fire surround, tile slips and raised hearth, bespoke storage to either recess, slate tile flooring, part wall panelling, floor to ceiling period style central heating radiator and sash window to rear with secondary double glazing.
Featuring cast iron fire surround, tile slips and raised hearth, bespoke storage to either recess, slate tile flooring, part wall panelling, floor to ceiling period style central heating radiator and sash window to rear with secondary double glazing.
Dining Area
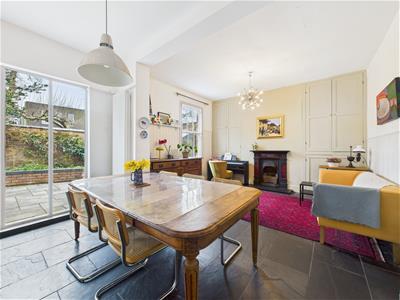 With spacious dining area, floor to ceiling period style central heating radiator, continuation of the slate tile flooring, useful understairs storage cupboard/pantry. The pantry gives access to the cellar which houses the electricity circuit board for the ground floor and garage.
With spacious dining area, floor to ceiling period style central heating radiator, continuation of the slate tile flooring, useful understairs storage cupboard/pantry. The pantry gives access to the cellar which houses the electricity circuit board for the ground floor and garage.
Kitchen Area
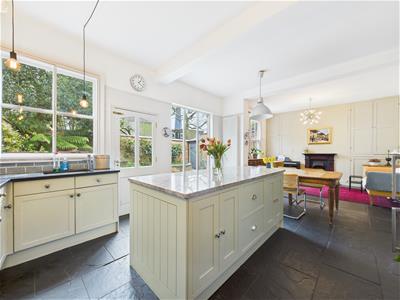 With granite worktops and central island/breakfast bar with storage cupboards and drawers, further wall mounted open storage, inset stainless steel sink unit with mixer tap, tile splashbacks, appliance spaces suitable for a gas range cooker, washing machine/tumble dryer and fridge freezer, sash window to rear with secondary double glazing, picture sealed unit double glazed window and panelled and glazed door to garden.
With granite worktops and central island/breakfast bar with storage cupboards and drawers, further wall mounted open storage, inset stainless steel sink unit with mixer tap, tile splashbacks, appliance spaces suitable for a gas range cooker, washing machine/tumble dryer and fridge freezer, sash window to rear with secondary double glazing, picture sealed unit double glazed window and panelled and glazed door to garden.
First Floor Landing
5.48 x 1.79 (17'11" x 5'10")A semi-galleried landing with feature balustrade, period style central heating radiator, picture rail and airing cupboard with appliance space suitable for washing machine and storage.
Bedroom One
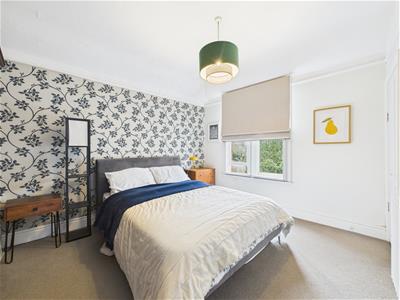 3.98 x 3.39 (13'0" x 11'1")With period style central heating radiator, picture rail, sash window to rear with secondary double glazing and bifold doors to en-suite.
3.98 x 3.39 (13'0" x 11'1")With period style central heating radiator, picture rail, sash window to rear with secondary double glazing and bifold doors to en-suite.
En-Suite Shower Room
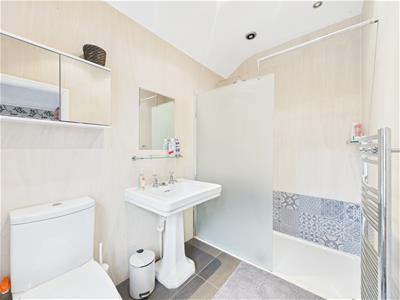 2.74 x 1.69 (8'11" x 5'6")With low flush WC, pedestal wash handbasin, large walk-in shower cubicle, chrome towel radiator, recessed ceiling spotlighting and sash window to rear with secondary double glazing.
2.74 x 1.69 (8'11" x 5'6")With low flush WC, pedestal wash handbasin, large walk-in shower cubicle, chrome towel radiator, recessed ceiling spotlighting and sash window to rear with secondary double glazing.
Bedroom Two
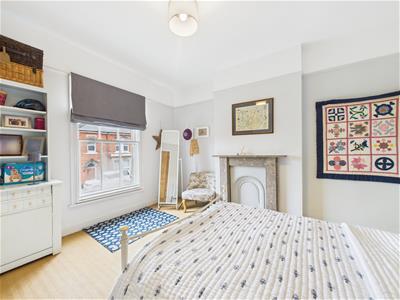 4.08 x 3.43 (13'4" x 11'3")With feature marble fire surround, period style central heating radiator, picture rail and sash window to front with secondary double glazing.
4.08 x 3.43 (13'4" x 11'3")With feature marble fire surround, period style central heating radiator, picture rail and sash window to front with secondary double glazing.
Bedroom Three
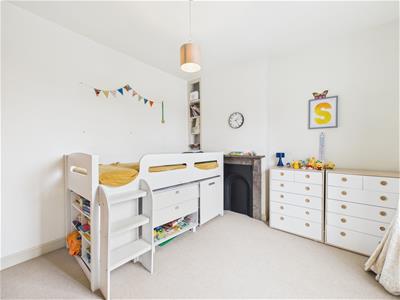 3.67 x 3.19 (12'0" x 10'5")With feature marble fire surround, period style central heating radiator and sash window to front with secondary double glazing.
3.67 x 3.19 (12'0" x 10'5")With feature marble fire surround, period style central heating radiator and sash window to front with secondary double glazing.
Bedroom Four
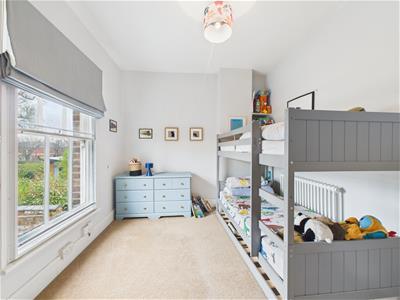 3.61 x 2.86 (11'10" x 9'4")With period style central heating radiator and sash window to rear with secondary double glazing.
3.61 x 2.86 (11'10" x 9'4")With period style central heating radiator and sash window to rear with secondary double glazing.
Bathroom
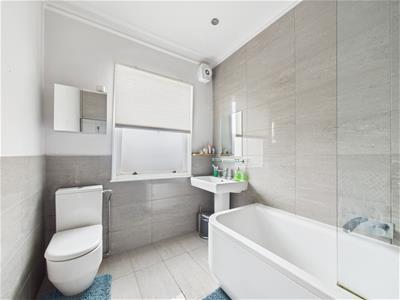 2.66 x 2.05 (8'8" x 6'8")Partly tiled with a white suite comprising low flush WC, pedestal wash handbasin, panelled bath with shower over, chrome towel radiator, recessed ceiling spotlighting and sash window side.
2.66 x 2.05 (8'8" x 6'8")Partly tiled with a white suite comprising low flush WC, pedestal wash handbasin, panelled bath with shower over, chrome towel radiator, recessed ceiling spotlighting and sash window side.
Outside
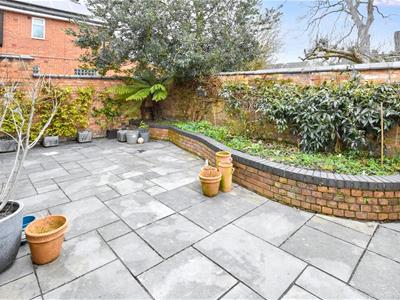 To the rear of the property is a very pleasant, private, walled, courtyard garden with paved terrace and raised brick edge border containing plants, shrubs and climbing plants, outdoor lighting, cold water hose tap, greenhouse and brick built storage building. A door leads to a secure side access/bin store and further cold water outdoor hose tap.
To the rear of the property is a very pleasant, private, walled, courtyard garden with paved terrace and raised brick edge border containing plants, shrubs and climbing plants, outdoor lighting, cold water hose tap, greenhouse and brick built storage building. A door leads to a secure side access/bin store and further cold water outdoor hose tap.
To the front of the property is a low maintenance, palisaded garden with brick wall. To the side of the property is a shared access (with two neighbouring properties) which leads to a recently constructed, detached garage which is large enough to house a sizeable vehicle and also has an electric charging point and remote sensor lighting.
Council Tax Band E
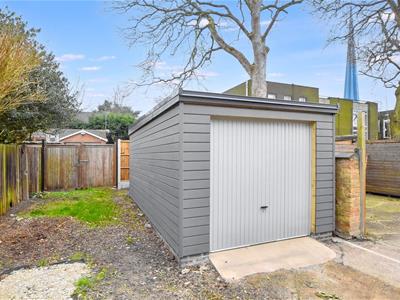
Energy Efficiency and Environmental Impact

Although these particulars are thought to be materially correct their accuracy cannot be guaranteed and they do not form part of any contract.
Property data and search facilities supplied by www.vebra.com
