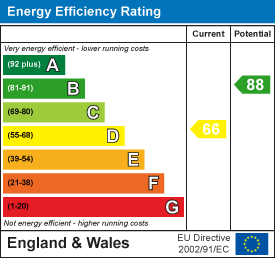Property House, Lister Lane
Halifax
HX1 5AS
Green End, Clayton, Bradford BD14
Offers Around £129,995 Sold (STC)
2 Bedroom Cottage
- Council Tax Band B, Bradford
- EPC Rating: 66 (D)
- Tenure: Freehold
- No Upper Chain
- Two Bedrooms
- Grade II Listed with Period Features
This charming, Grade II Listed, stone built cottage in Clayton Village is offered to the market with the benefit of no upper chain. Deceptively spacious from its roadside appearance, this lovely period home boasts ready to move int, two bedroom accommodation with characterful features including a wood burning stove, original fireplaces with exposed stonework, and beams. In addition, it enjoys gas central heating, a utility room and has the benefit of a communal garden area to the rear.
Location
Clayton is a sought-after village location with good local schools including Clayton St. John CE Primary School, situated approximately 3 miles to the west of Bradford City centre. The main street of the village includes traditional pubs, several shops, Clayton Cricket Club, Victoria Park and a nearby golf club and reservoir at Clayton Heights. 35 Green End is a mid-terrace property in a row of Listed cottages between Clayton Lane and School Street.
Accommodation
Access is gained via a small entrance vestibule with alarm control panel cupboard which houses the electric meter and fuse board. The spacious yet cosy feeling lounge boasts an Inglenook style stone fireplace with a cast iron, Tiger multi-fuel stove and tiled hearth, exposed beams to the ceiling and mullioned window to the front elevation. There is a useful understairs cupboard which provides good storage and the gas meter is housed within a small cupboard to the outside wall. A door opens into the kitchen with painted base, wall and drawer units with complementary spray granite worktops which incorporate a four ring gas hob with extractor above and sink with drainer and mixer tap. There is an integrated electric oven, tiled splashbacks and recently install linoleum flooring. A stable door opens to give access to the communal garden area at the rear and a further door leads into the utility room with plumbing for a washing machine and space for a dryer and fridge freezer. There is a worktop with sink, drainer and mixer tap, and the Ideal boiler is located on the external wall.
An enclosed staircase leads up to the first floor with a feature slate tiled wall above the stairs. The main bedroom is set to the front of the property and is a very generous double with an exposed stone chimney breast with inglenook style fireplace and a fitted wardrobe cupboard. The second bedroom is a good sized single set to the rear and would be an ideal home office space with an original feature fireplace and exposed beams. Completing the accommodation, the house bathroom benefits from a white three piece suite comprising: WC, wash hand basin set within a vanity unit and bath with shower over and folding glass shower screen. With an illuminated mirror, heated towel rail, extractor fan and uPVC panelled ceiling with recessed spotlights.
Externally, at the rear of the property there is a communal paved garden area with shared storage shed. On street parking is available to the front of the property.
Energy Efficiency and Environmental Impact

Although these particulars are thought to be materially correct their accuracy cannot be guaranteed and they do not form part of any contract.
Property data and search facilities supplied by www.vebra.com

















