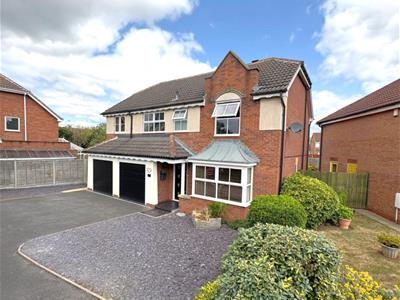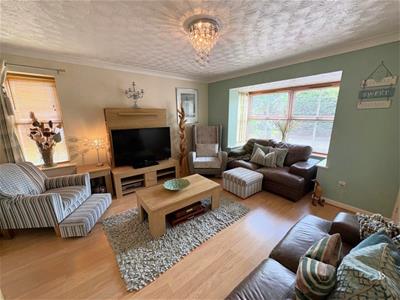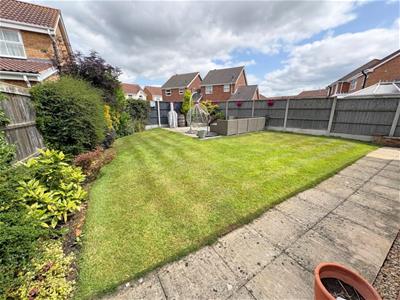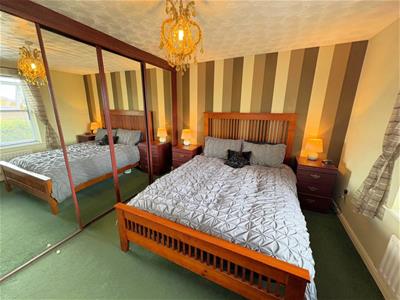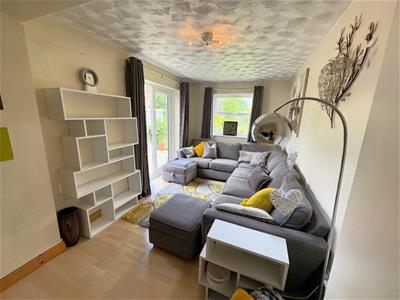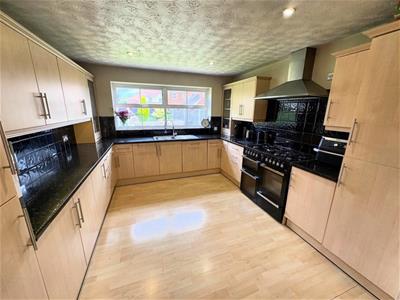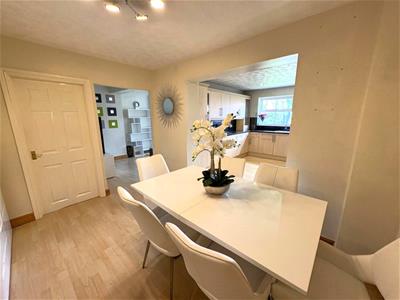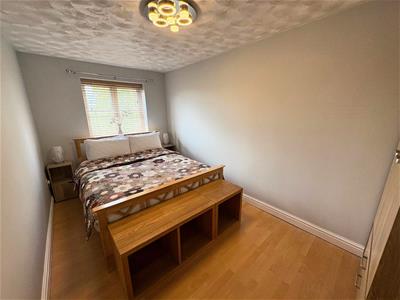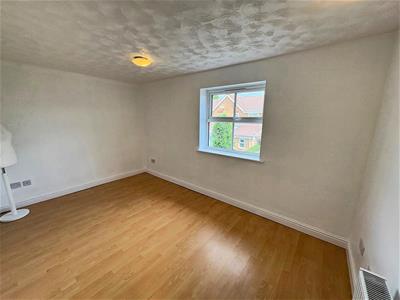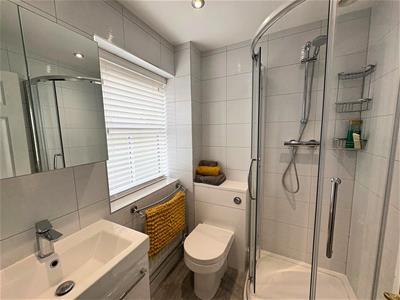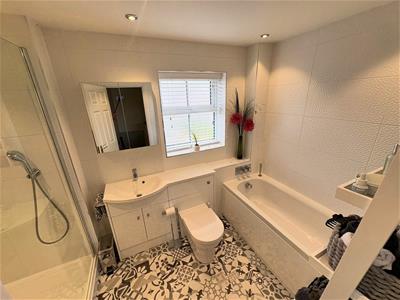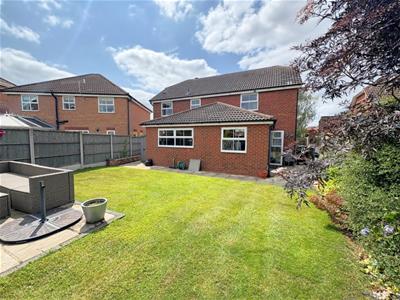
7 Merstow Green
Evesham
Worcestershire
WR11 4BD
Larkspur Drive, Evesham
Asking Price £495,000
5 Bedroom House - Detached
- Handsome Detached Family Home
- Generous Well Appointed Accommodation
- Five Bedrooms with Ensuite to the Master
- Living Room and Office Space
- Open Plan Kitchen Dining Room and Utility Room
- Feature Family Room
- Generous Parking Space and a Double Garage
- Superb Well Kept Rear Garden with Paved Sun Terrace
- Viewing Highly Recommended
- EPC Rating: C Council Tax Band E
Set in the popular residential Thistledown area, this handsome extended detached family home, enjoys an enviable generous plot, with extensive parking to the front and a great garden space to the rear.
The well appointed accommodation enjoys five bedrooms, with an ensuite to the master, refitted bathroom furniture throughout, a living room, office, kitchen dining room, utility and a feature family room.
Viewing of this superb example is highly recommended to appreciate all that this home has to offer.
Standing under an open canopy porch, the multi lever front door opens to:
Entrance Hall
having stairs to the first floor, a radiator and a door to:
Living Room
4.19m x 4.09m (13'9 x 13'5)with a double glazed bay window to the front, a further double glazed window to the side and a panel radiator. Doors lead off to the Kitchen and Office.
Office
2.79m x 2.77m (9'2 x 9'1)having twin double glazed doors to the rear garden and a range of fitted storage and work surface space.
Kitchen Dining Room
kitchen 3.66m x 3.48m + diner 3.58m x 2.79m (kitchthe well equipped kitchen offers a range of cupboards, drawers and work surfaces, with space for a range style cooker having an extractor hood above. There is an integral dishwasher, fridge and freezer along with a single drainer sink which has a mixer tap.
Utility Room
3.96m;0.30m x 1.24m (13;1 x 4'1)fitted with a range of cupboards, work surfaces and plumbing for a washing machine. There is also a double glazed door to the rear garden.
Cloakroom
having an obscure double glazed window and a modern white low level WC with wash basin.
Family Room
4.93m x 3.99m (16'2 x 13'1)this cosy space is perfect for family evenings in or just getting away from others who may be at home. There is TV connection, a panel radiator, a double glazed window and twin double glazed doors to the rear garden.
First Floor Landing
having access to the loft space and doors leading off to:
Bedroom One
3.45m x 3.12m (11'4 x 10'3)with a double glazed window to the front, a panel radiator and enjoying a range of fitted wardrobes with sliding mirror doors.
A door opens to the Ensuite: having an obscure double glazed window to the front, inset spotlights and a modern white suite comprising a low level WC, wash basin and a corner shower.
Bedroom Two
3.40m x 2.95m (11'2 x 9'8)having a double glazed window to the rear, a panel radiator and a fitted double wardrobe.
Bedroom Three
4.17m x 2.62m (13'8 x 8'7)with a double glazed window to the rear and a panel radiator.
Bedroom Four
3.33m x 3.10m (10'11 x 10'2)having a double glazed window to the front and a panel radiator.
Bedroom Five
4.39m x 2.41m (14'5 x 7'11)with a double glazed window to the front and a panel radiator.
Bathroom
this redesigned and updated room offers a modern white suite, comprising a low level WC, wash basin, a panel bath with tiled surround and a walk in shower enclosure with a multi head rain fall shower.
Outside
The property stands in a generous corner plot with plenty of parking space to the front, an EV Charging point and a driveway which gives access to the Double Garage: having two electric roll up doors, power, lighting and a side entry door.
A gated side access leads to the rear garden, which has been designed to create a wide area of lawn that is bordered by pathways and well established shrub borders. There is also a paved sun terrace, which creates the perfect place to relax and entertain on those days and nights when you just have to be outside.
Referrals
We routinely refer to the below companies in connection with our business. It is your decision whether you choose to deal with these. Should you decide to use a company below, referred by Leggett & James ltd, you should know that Leggett & James ltd would receive the referral fees as stated. Team Property Services £100 per transaction on completion of sale and £30 of Love2Shop vouchers on completion of sale per transaction.
Energy Efficiency and Environmental Impact
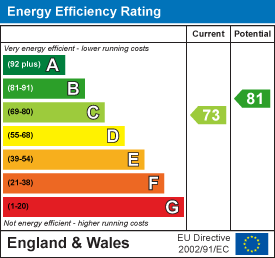
Although these particulars are thought to be materially correct their accuracy cannot be guaranteed and they do not form part of any contract.
Property data and search facilities supplied by www.vebra.com
