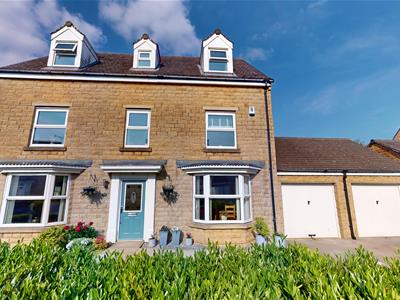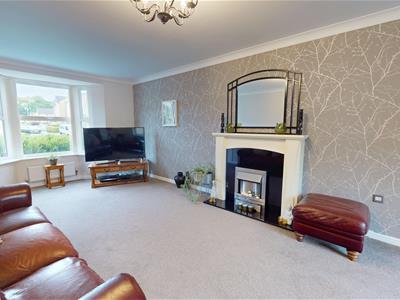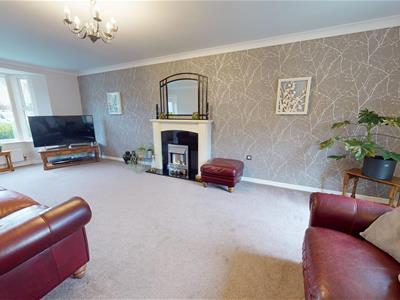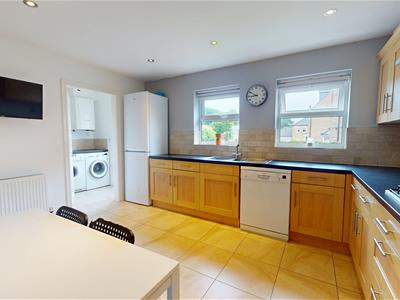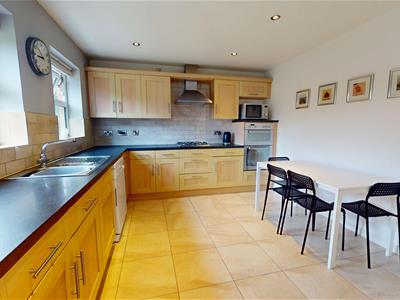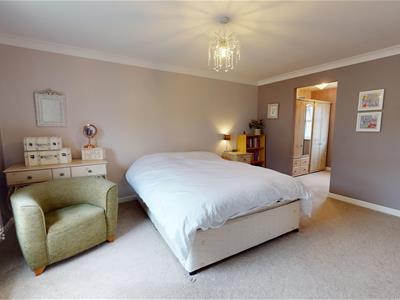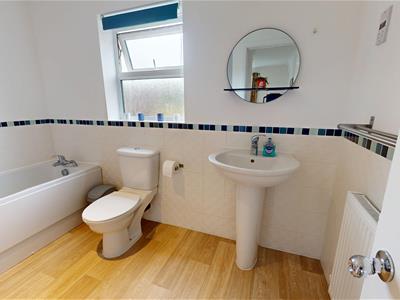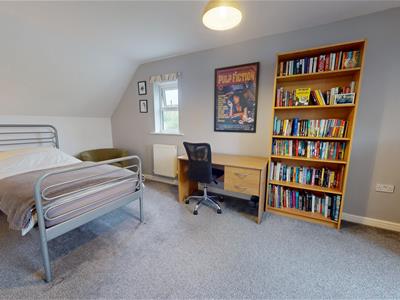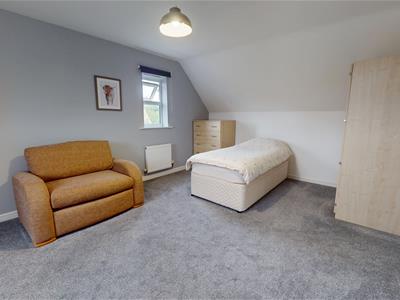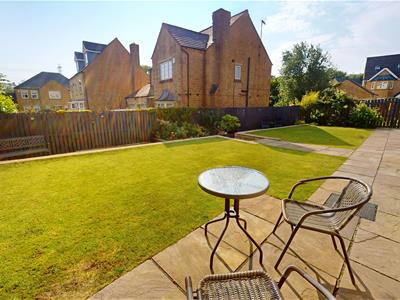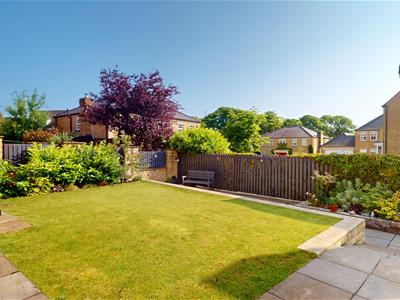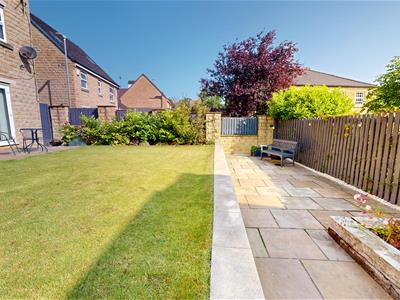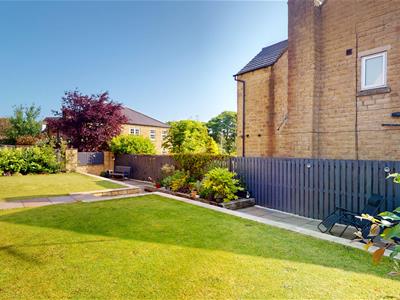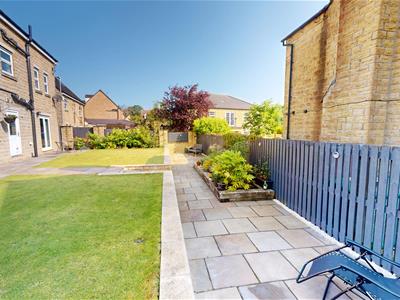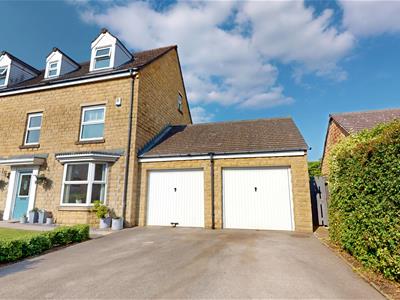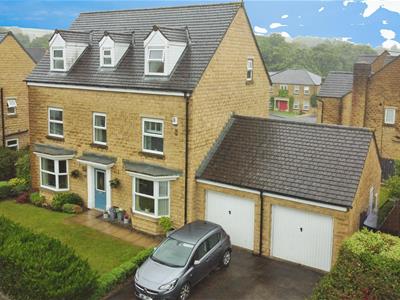
Hamilton Bower
Tel: 01422 20 45 45
9 Square
Northowram
Halifax
HX3 7HW
Aspen Grove, Northowram, Halifax
£550,000
5 Bedroom House - Detached
- FIVE BEDROOMS
- DETACHED
- WELL PRESENTED
- POPULAR LOCATION
- FABULOUS GARDENS
- SPACIOUS ROOM SIZES
Available with NO ONWARD CHAIN is this executive FIVE BEDROOM DETACHED family home located on the highly regarded 'Arboretum' development in the much sought after village of Northowram. The property sits on a generously sized plot and benefits from spacious room sizes, magnificent gardens and a double garage and driveway providing ample off road parking.
EPC RATING - C
COUNCIL TAX BAND - H
Aspen Grove is a pleasant cul-de-sac on the prestigious Arboretum in the village of Northowram and is well positioned within close proximity to the local shops, cafes and Primary School. The development is surrounded by established woodland and enjoys the benefit of a children's playground and open green spaces making it the ideal place for a growing family. Further afield, the famous Shibden Valley is easily accessible giving the location a semi-rural feel whilst remaining close to the road and rail links to the neighbouring major towns and cities. The property itself is the largest of the Persimmon built homes on the development, completed in the mid 2000's and offers well over 2000sqft of internal floor space. Recent improvements include the installation of a replacement boiler, an Ideal Vogue 40 with 10 year guarantee and Hive heating controls.
GROUND FLOOR
ENTRANCE HALLWAY
Spacious entrance hallway with tiled flooring, understairs storage cupboard and a central heating radiator.
LOUNGE
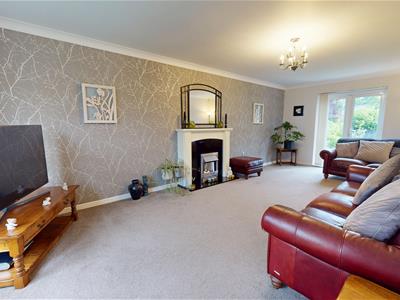 The main reception room is bay fronted with a double glazed window and to the rear French Doors open to the garden. Two central heating radiators and a feature electric fire set within a decorative surround.
The main reception room is bay fronted with a double glazed window and to the rear French Doors open to the garden. Two central heating radiators and a feature electric fire set within a decorative surround.
DINING ROOM
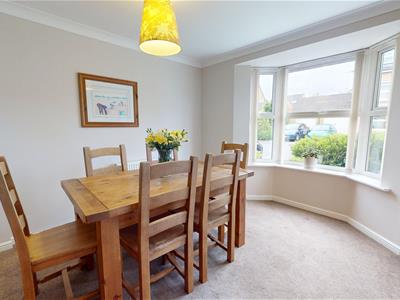 A second reception room, currently utilised as a dining space with a double glazed window set within a bay and a central heating radiator.
A second reception room, currently utilised as a dining space with a double glazed window set within a bay and a central heating radiator.
KITCHEN DINER
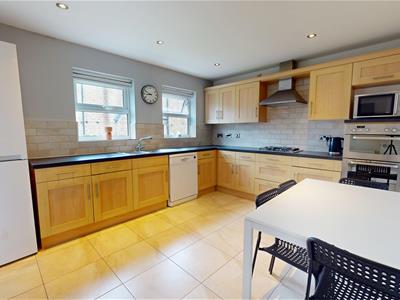 Fitted wall and base units to two sides with a contrasting work surface over incorporating a stainless steel sink and mixer tap. Double electric oven with gas hob and extractor fan over. Plumbing for a dishwasher. Tiled flooring, central heating radiator and two double glazed windows.
Fitted wall and base units to two sides with a contrasting work surface over incorporating a stainless steel sink and mixer tap. Double electric oven with gas hob and extractor fan over. Plumbing for a dishwasher. Tiled flooring, central heating radiator and two double glazed windows.
UTILITY ROOM
Utility space with fitted kitchen units and work surface over. Plumbing for a washing machine, central heating radiator, tiled flooring and door to the rear garden.
W.C
The tiled flooring continues through from the utility. Low flush WC, hand wash basin and a central heating radiator.
FIRST FLOOR
LANDING
A spacious landing area with a large double glazed window to the front allowing an abundance of natural light into the space. Central heating radiator.
BEDROOM
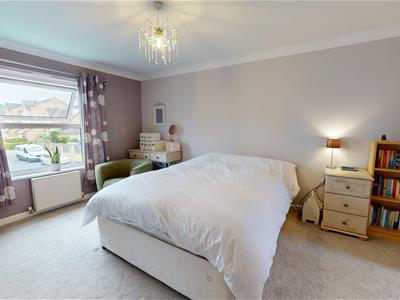 Good size primary bedroom open to a dressing area. Double glazed window and a central heating radiator.
Good size primary bedroom open to a dressing area. Double glazed window and a central heating radiator.
DRESSING AREA
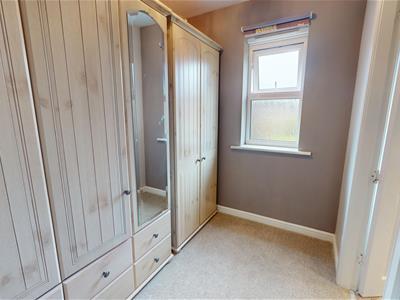 With ample space for a range of wardrobes, a central heating radiator and a double glazed window.
With ample space for a range of wardrobes, a central heating radiator and a double glazed window.
EN-SUITE
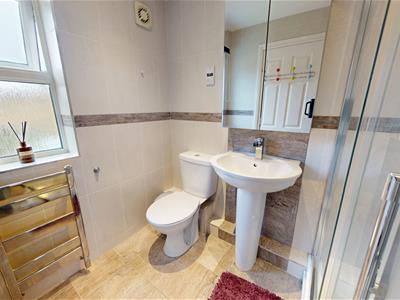 Modern fitted suite comprising of a low flush WC, a hand wash basin and a large glass screened shower cubicle housing a shower unit. Heated towel rail, tiled flooring and a double glazed window.
Modern fitted suite comprising of a low flush WC, a hand wash basin and a large glass screened shower cubicle housing a shower unit. Heated towel rail, tiled flooring and a double glazed window.
BEDROOM
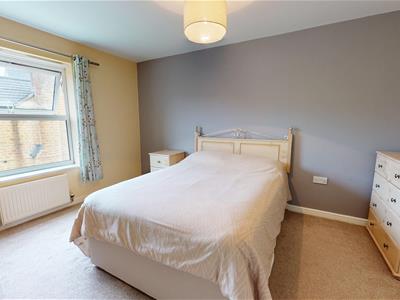 Double bedroom to the rear elevation with a double glazed window and a central heating radiator.
Double bedroom to the rear elevation with a double glazed window and a central heating radiator.
BEDROOM
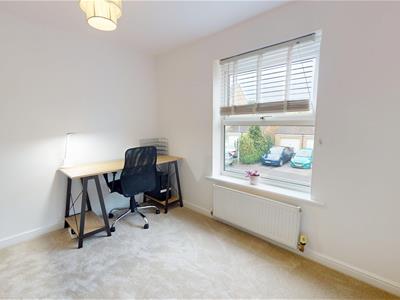 Currently used as a home office, the room also provides a third double bedroom on the first floor, to the front elevation with a double glazed window and central heating radiator.
Currently used as a home office, the room also provides a third double bedroom on the first floor, to the front elevation with a double glazed window and central heating radiator.
BATHROOM
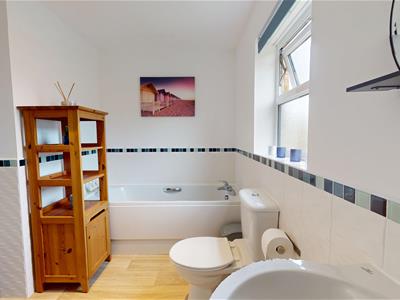 A well appointed and generously sized bathroom with low flush WC, hand wash basin, bath and separate enclosed shower area. Vinyl flooring, double glazed window and central heating radiator.
A well appointed and generously sized bathroom with low flush WC, hand wash basin, bath and separate enclosed shower area. Vinyl flooring, double glazed window and central heating radiator.
SECOND FLOOR
LANDING
Double glazed window, central heating radiator, loft access and useful storage cupboard.
BEDROOM
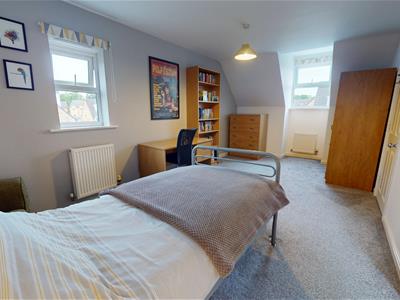 A large double bedroom with double glazed windows to both front and side elevations. Two central heating radiators and door to the shower room.
A large double bedroom with double glazed windows to both front and side elevations. Two central heating radiators and door to the shower room.
BEDROOM
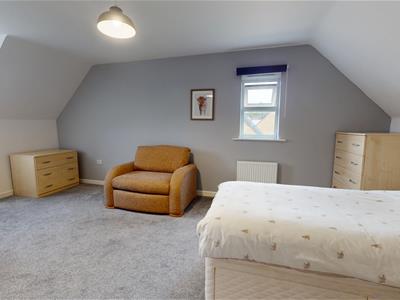 Another generously sized double bedroom with two double glazed windows and two central heating radiators. Access to the shower room.
Another generously sized double bedroom with two double glazed windows and two central heating radiators. Access to the shower room.
SHOWER ROOM
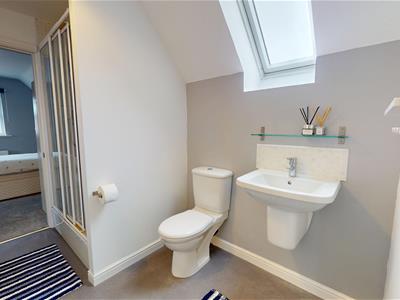 A Jack and Jill style shower room with access from both top floor bedrooms. Shower cubicle with sliding glass door, low flush WC and hand wash basin. Vinyl flooring, Velux window and central heating radiator.
A Jack and Jill style shower room with access from both top floor bedrooms. Shower cubicle with sliding glass door, low flush WC and hand wash basin. Vinyl flooring, Velux window and central heating radiator.
EXTERNAL
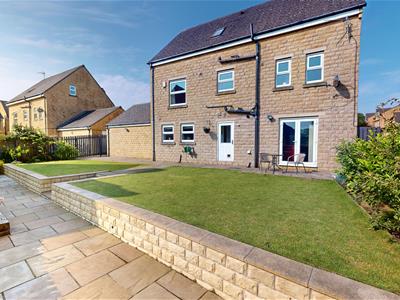 To the rear there is a large enclosed garden ideal for children and pets to play safely and for entertaining guests with pristine lawns, splendid patio areas and an array of well-established plants, shrubs and hedges. There is access from the garden to the double garage via a door to the rear. The garage is ideal for storage and can accommodate two cars if required. To the front is a driveway which provides ample off-road parking and further well-manicured gardens. The house benefits from ample on-street parking due to its central position.
To the rear there is a large enclosed garden ideal for children and pets to play safely and for entertaining guests with pristine lawns, splendid patio areas and an array of well-established plants, shrubs and hedges. There is access from the garden to the double garage via a door to the rear. The garage is ideal for storage and can accommodate two cars if required. To the front is a driveway which provides ample off-road parking and further well-manicured gardens. The house benefits from ample on-street parking due to its central position.
Energy Efficiency and Environmental Impact

Although these particulars are thought to be materially correct their accuracy cannot be guaranteed and they do not form part of any contract.
Property data and search facilities supplied by www.vebra.com
