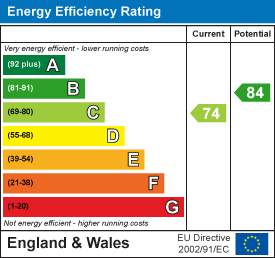Property House, Lister Lane
Halifax
HX1 5AS
1, Corn Mill Fold, Bradford, BD6 2HQ
Offers Over £225,000
4 Bedroom House - Townhouse
- Council Tax Band D, Bradford
- EPC rating: 74 (C)
- Tenure: Freehold
- Well-Presented Accommodation
- South-Facing Garden
- Driveway & Garage
Situated on a quiet and tucked away development, 1 Corn Mill Fold is a four-bedroom end-townhouse which has been recently modernised by the current owner to offer well-presented accommodation over three floors.
Location
Buttershaw is a sought-after village location close to Shelf and Wibsey, with good local schools and situated close to the South-West of Bradford City centre. The area benefits from easy access to the National Rail Network via Bradford Interchange, Forster Square and Low Moor train stations. The area has traditional pubs, local shops and chain supermarkets close by.
Accommodation
Access is gained into the entrance hallway with cloaks cupboard and an open staircase with timber balustrade rising to the first floor. Doors on the ground floor access the integral garage benefitting from power, lighting, and roller shutter door, and a double bedroom with built-in wardrobes and fully tiled en-suite comprising a w/c, pedestal wash-hand basin and walk-in shower cubicle. French doors from the bedroom lead out to the rear garden.
Rising to the first floor landing, accessing the lounge and kitchen/diner, with a further open staircase with timber balustrade rising to the second floor. The beautifully presented lounge has two windows to the rear elevation allowing for natural light to flood through while enjoying an outlook over the rear garden. A media wall has been installed by the current owner, finished with a Onyx electric fireplace creating a charming-focal point.
Moving through to the kitchen/diner offering a range of wall, drawer and base units with contrasting worksurfaces, alongside a breakfast bar, and incorporating a stainless-steel one-and-a-half bowl sink and drainer with mixer-tap. Integrated appliances include an oven, induction hob with extractor above, dishwasher and fridge freezer.
The final floor offers three further bedrooms and the house bathroom. The principal bedroom is positioned to the front of the property, benefitting from a fully tiled en-suite comprising a w/c, pedestal wash-hand basin and walk-in shower cubicle. Two of the bedrooms are positioned to rear of the property enjoying an outlook over the rear garden while the fully tiled house bathroom has a three-piece suite comprising a w/c, pedestal wash-hand basin and a panelled bath.
Externally, to the front of the property, a driveway provides off-street parking for two cars, leading to the integral garage with power, lighting and electric roller shutter door. A gated path leads down the side of the property to the enclosed south-facing garden, also accessed from the French doors of the ground floor bedroom. The rear garden has a generous turfed lawn and a raised, composite decked seating area.
Energy Efficiency and Environmental Impact

Although these particulars are thought to be materially correct their accuracy cannot be guaranteed and they do not form part of any contract.
Property data and search facilities supplied by www.vebra.com





















