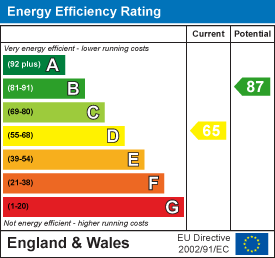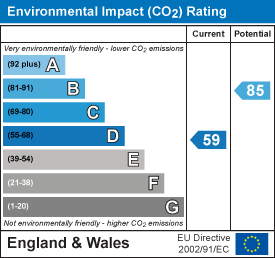
11 Market Place
Bingham
Nottinghamshire
NG13 8AR
Cross Lane, East Bridgford
£245,000
3 Bedroom House - Terraced
A 3 bedroomed family home on a substantial plot with a complete range of upgrades that have now created a home that you can walk into, put your furniture down and do.... nothing!
Situated only a short stroll away from the centre of East Bridgford and with ample parking that has been created at the front for two vehicles.
Recently upgraded kitchen, bathroom, central heating boiler, carpets and decor throughout, oak doors, skirtings and architrave, composite entrance door, double glazed double doors, open driveway to the front with ample parking.
The property is being offered with VACANT POSSESSION and with NO CHAIN - it may be a case of the first to see it is the lucky buyer... don't miss out!
East Bridgford is an established Conservation village and is well served by public transport services, shops including post office, hairdresser and newsagent, excellent Primary School with an Ofsted GOOD Status (and serving Organic Food!) which feeds in to the similarly Outstanding Toot Hill School, a lively local Public House, active Churches, modern health practice, Sports Field and numerous sporting and other clubs and associations. The village enjoys a thriving community with annual Scarecrow Competitions and a very successful annual Village Fete with vintage flypasts! An event that brings the whole Community together…
To ensure you know all about this popular and energetic village, simply visit
www.eastbridgford.com/clubs/index.html
More comprehensive facilities are available in nearby Bingham or Radcliffe on Trent, both of which have rail links to Nottingham and Grantham and from the latter the East Coast Line to London Kings Cross (scheduled from 60 minutes). There is very easy road access to Nottingham, Newark and Leicester (via the newly improved A46) and M1 corridor.
Composite and double glazed entrance door into the
DINING KITCHEN
5.49m x 3.51m (18'0 x 11'6)with wood effect work surfaces to two sides with upstands and drawers and cupboards under. Stainless steel sink unit with mixer tap incorporating a pull-out spray nozzle, ceramic hob with electric oven under and extractor hood over, beautiful wood effect flooring, double glazed door to the exterior. The wall mounted cupboard units feature under lighting. Low level plinth mood lighting. There are stairs rising to the first floor. Double glazed windows to front and rear and a central heating radiator.
LOUNGE
5.41m x 3.81m (17'9 x 12'6)Double glazed window to the front elevation, feature parquet wood effect flooring, central heating radiator and a large doube glazed double doors leading to the extensive decking area of the rear garden.
LANDING
BEDROOM 1
3.45m x 3.20m (11'4 x 10'6)Double glazed window to the front elevation and a central heating radiator.
BEDROOM 3
2.90m x 2.13m (9'6 x 7'0)Double glazed window and central heating radiator. Boiler cupboard with gas fired combination boiler serving the domestic hot water supply and central heating system.
4 PIECE SUITE BATH & SHOWER ROOM
a beautiful room - fully tiled throughout with a suite comprising panelled bath, pedestal wash basin and low flush W.C. and a walk in double shower area created in a 'wet room' style. Complementary tiling. Double glazed window. Chrome central heating towel radiator.
BEDROOM 2
3.58m x 2.90m (11'9 x 9'6)Double glazed window to the front elevation and a central heating radiator. Built in cupboards.
OUTSIDE - FRONT
The property is set back from Cross Lane behind an open plan and landscaped frontage which maximises the amount of off road parking with granite chipping driveway and sleeper edged border. A scheme of shrubs and plants have created a colourful area- perfect to come home to at the end of a busy day!
.
OUTSIDE - REAR
The rear garden is bordered by panelled fencing and hedging, mainly laid to lawn with a pathway leading to the rear boundary and a large decking area has been created that is perfect for those who enjoy al fresco dining during those balmy summer months.
Energy Efficiency and Environmental Impact


Although these particulars are thought to be materially correct their accuracy cannot be guaranteed and they do not form part of any contract.
Property data and search facilities supplied by www.vebra.com





























