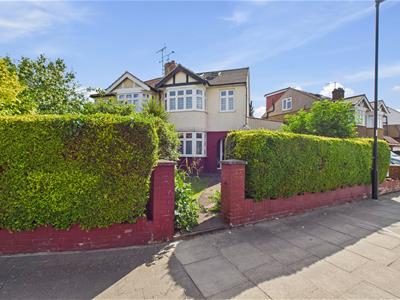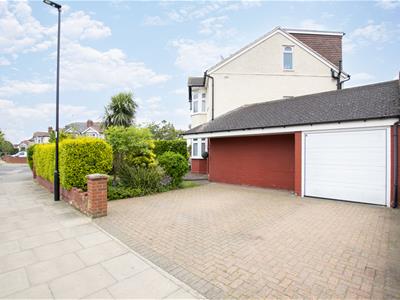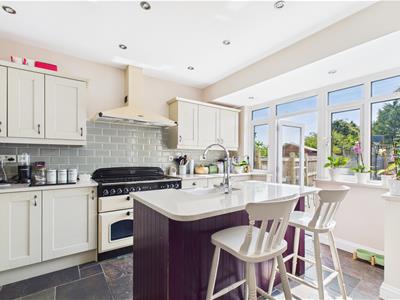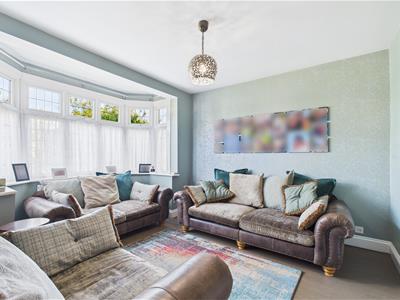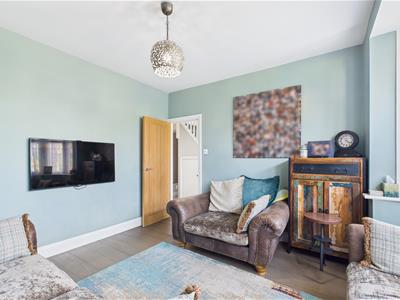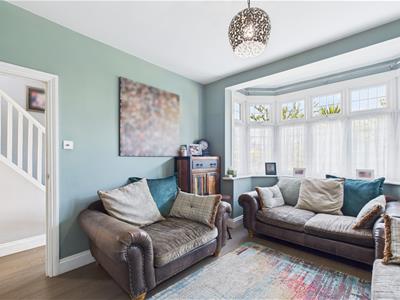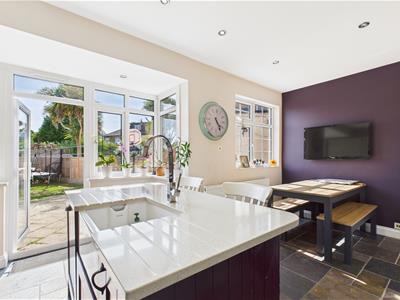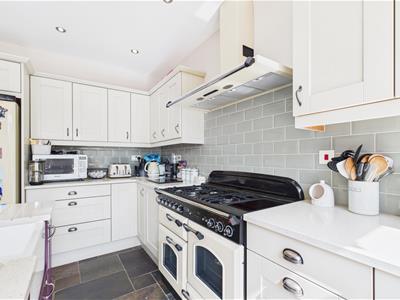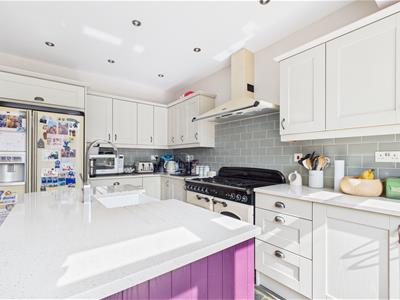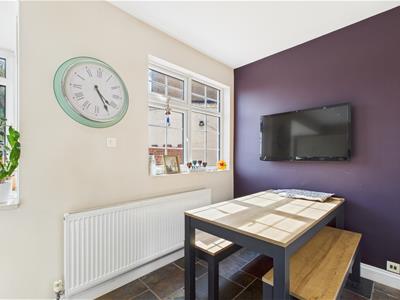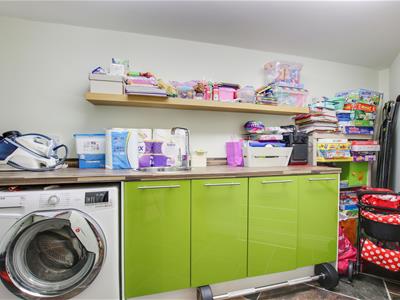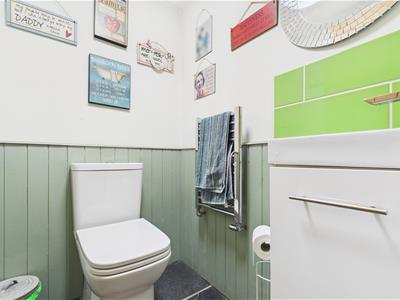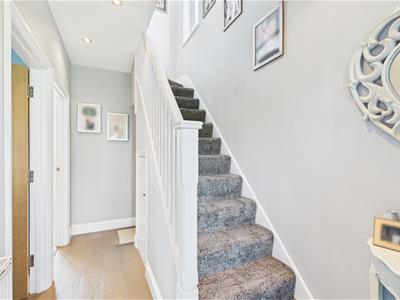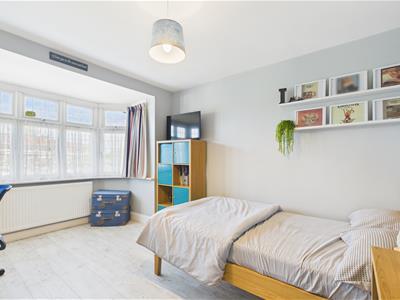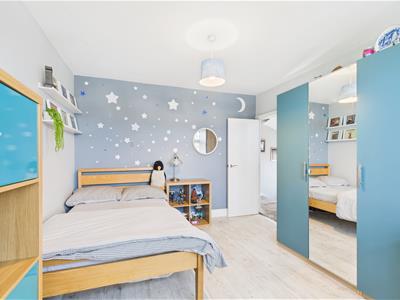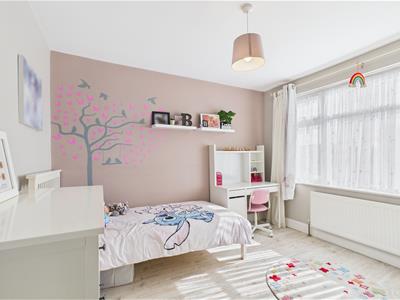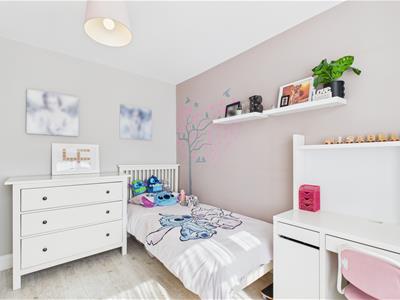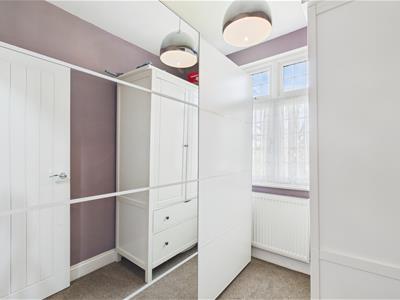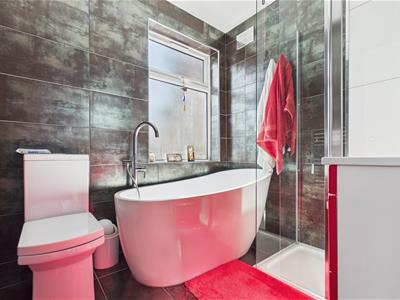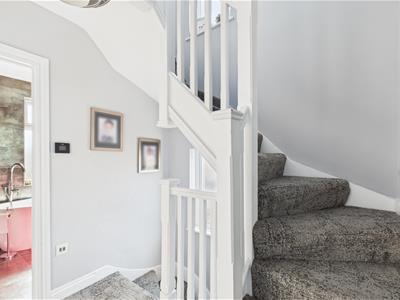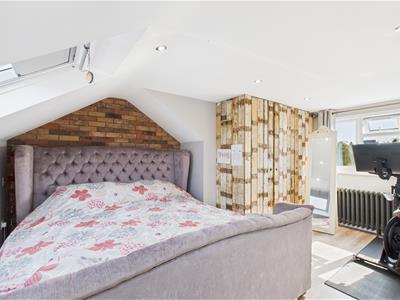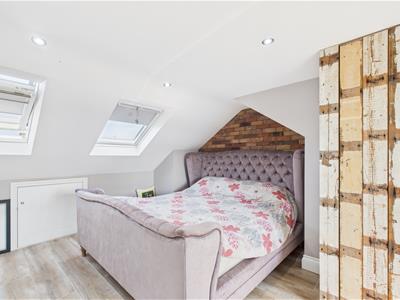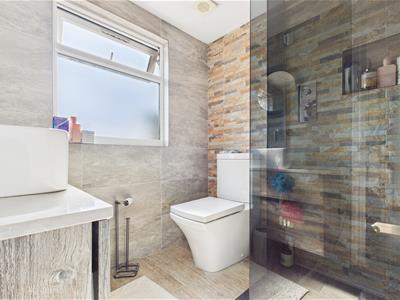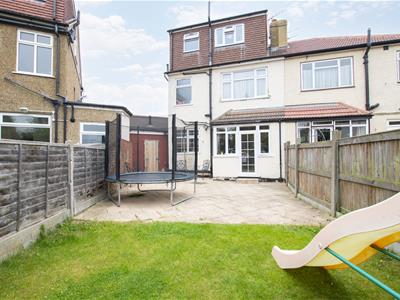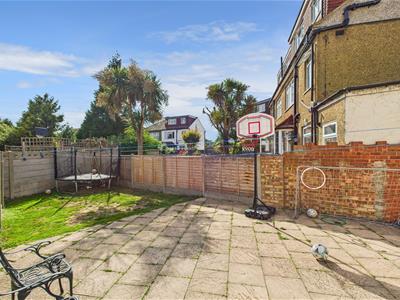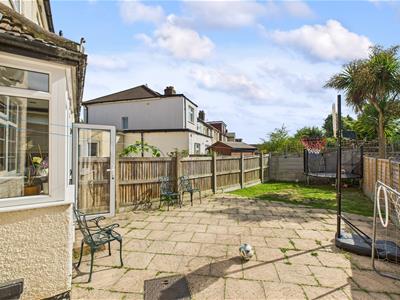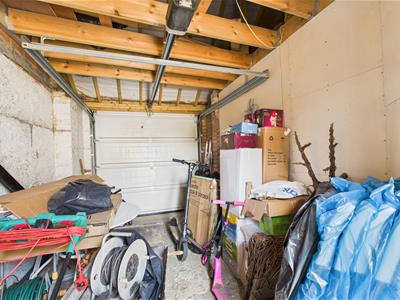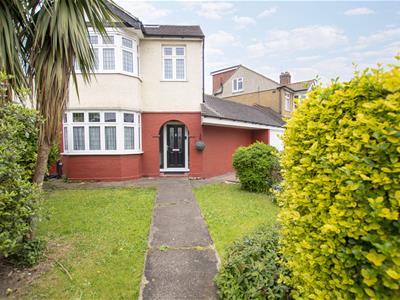
35 Church Street
Enfield
Middlesex
EN2 6AJ
Fillebrook Avenue, EN1
Offers In Excess Of £700,000
4 Bedroom House - Semi-Detached
- Beautiful Semi-Detached Four Bedroom House With Garage To Side
- Located On The Sought-After 'Willow Estate'
- A Short Walk To Enfield Town Station
- Utility Room And Downstairs W.C
- Four Generously Sized Bedrooms
- 4-Piece Suite Family Bathroom
- Main Bedroom With En-Suite
- Driveway With EV Charging
- Spacious Kitchen/Diner
- Modern Throughout
Lanes Enfield Town are pleased to market this stylish 4-Bedroom Semi-Detached Home with a garage to the side, located on the sought-after 'Willow Estate'.
This well-presented four-bedroom semi-detached house offers generous living space, a smart modern finish, and excellent access to local amenities and transport links.
The property features four good-sized bedrooms, including a loft-converted main bedroom with its own en-suite. A contemporary four-piece family bathroom serves the remaining rooms. On the ground floor, there’s a bright lounge, separate modern kitchen/diner, utility room, and a convenient downstairs W.C.
Outside, the home benefits from a driveway with EV charging and a garage to the side of the property, offering off-street parking and additional storage.
Just a short walk from Enfield Town Station and the town centre, this property is ideally positioned for commuters and families alike.
Hallway
Wood floors, radiator, spotlights, stairs to first floor landing, under stairs storage cupboard, doors to kitchen, w.c, utility room and lounge.
Lounge
4.17m x 3.35m (13'8 x 11'52)Double glazed bay window to front aspect, wood floors, radiator.
Kitchen/Diner
3.96m x 5.18m (13'95 x 17'40)Double glazed windows to rear aspect, tiled floors, part tiled walls, granite worktops, freestanding Rangemaster cooker, Rangemaster extractor hood, butler sink with mixer tap, integrated dishwasher, freestanding fridge freezer, base level and eye level units, radiator, spotlights, double glazed doors leading to rear garden.
W.C
Tiled floors, part tiled walls, vanity hand basin with mixer tap, low level w.c, heated towel rail.
Utility Room
3.35m x 3.96m (11 x 13'82)Tiled walls, roll top work surfaces, space for washing machine and tumble dryer, base level units and radiator.
First Floor Landing
Double glazed frosted window to side aspect, doors to Bedroom 2, Bedroom 3, Bedroom 4 and Bathroom. Stairs leading to second floor landing.
Bedroom Two
4.27m x 3.25m (14'0" x 10'8")Double glazed windows to front aspect, laminate floors, radiator.
Bedroom Three
3.10m x 3.38m (10'2" x 11'1")Double glazed windows to rear aspect, laminate floors, radiator.
Bedroom Four
2.18m x 1.93m (7'2" x 6'4")Double glazed windows to front aspect, radiator.
Bathroom
Double glazed frosted windows to rear aspect, tiled floors, tiled walls, freestanding bath with mixer tap and shower attachment, double shower cubicle with wall mounted shower, vanity hand basin with mixer tap, low level w.c, heated towel rail and under floor heating.
Second Floor Landing
Double glazed frosted window to side aspect, door to Bedroom One.
Bedroom One
4.06m x 5.11m (13'4" x 16'9")Double glazed windows to rear aspect, two Velux windows to front aspect, laminate floors, radiator, fitted wardrobes, under eve storage, restricted head height.
En-Suite To Bedroom One
Double glazed frosted window to rear aspect, tiled floors, tiled walls, double walk in shower with bespoke wall mounted shower, vanity hand basin with mixer tap, low level w.c, spotlights, heated towel rail and under floor heating.
Garden
Mainly laid to lawn, paved area and door leading to garage.
Front Garden
Mainly laid to lawn, pattern brick paved driveway, EV charging point, flower bed borders with various plants shrubs trees and bushes.
Garage
5.11m x 2.51m (16'9" x 8'3")Remote up & over door, power & lighting.
Lanes Estate Agents Enfield Reference Number
ET5263/AX/AX/AX/180625
Energy Efficiency and Environmental Impact
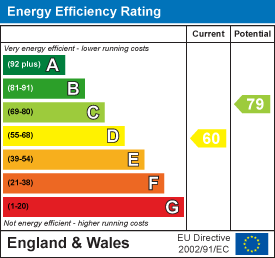
Although these particulars are thought to be materially correct their accuracy cannot be guaranteed and they do not form part of any contract.
Property data and search facilities supplied by www.vebra.com
