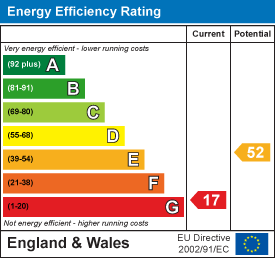
8 Market Place, Aylsham
Norwich
NR11 6EH
Blacksmiths Lane, Erpingham
Guide Price £465,000 Sold (STC)
3 Bedroom House - Detached
- DETACHED FAMILY HOME
- VILLAGE LOCATION
- KITCHEN/BREAKFAST ROOM & DINING ROOM
- TWO/THREE RECEPTION ROOMS
- UTILITY ROOM
- THREE/FOUR BEDROOMS
- TWO DETACHED GARAGES
- GENEROUS GROUNDS
- BRICK OUTBUILDING
- NO ONWARD CHAIN
*NO ONWARD CHAIN* A substantial detached home situated on a generous sized plot within the picturesque village of Erpingham, with two detached garages and an outbuilding perfect for a home office/studio; the property offers fantastic potential.
DESCRIPTION
Ideally positioned within the village of Erpingham off of a quiet track and surrounded by countryside, this substantial detached home it positioned within generous grounds measuring just under 0.4 acres of mature gardens with off road parking, two detached garages and a further brick built outbuilding which could be converted into a home office or studio space. Whilst the property does require modernisation it offers fantastic potential with three reception rooms, including a living room and dining room both with open fireplaces, kitchen/breakfast room, utility room/storage room, a shower room and separate bathroom with three bedrooms and a cloakroom to the first floor.
BEDROOM ONE
A dual aspect room with windows to front and rear aspect, carpet and radiator.
BEDROOM TWO
Dual aspect with window to front and rear, carpet, radiator.
BEDROOM THREE
Window to front, carpet, radiator
FIRST FLOOR LANDING
Window to rear aspect, carpet, door to:-
CLOAKROOM
WC, pedestal wash hand basin, wooden flooring, extractor fan.
ENTRANCE PORCH
Tiled flooring, timber framed door to front entrance with window to side, timber door to kitchen
KITCHEN/BREAKFAST ROOM
A triple aspect room with windows to front and both side aspect, vinyl flooring, built in cupboard, stainless steel sink and drainer, electric oven, space and plumbing for washing machine.
DINING ROOM
Window to rear aspect, brick fireplace place with open fireplace, carpet, radiator.
HALLWAY
Timber framed door with decorative glass to front porch, carpet, radiator, built in storage cupboard.
BATHROOM
Window with decorative glass to rear, bath with electric shower over, WC, vanity with wash hand basin, tiled flooring, radiator.
LIVING ROOM
Window to front aspect, open fireplace with ceramic tiled hearth and mantle, carpet, radiator, door to:-
GARDEN ROOM
Two windows to rear aspect, timber framed door to side, carpet, radiator.
RECEPTION ROOM / BEDROOM
Timber framed doors to side aspect, carpet, brick fireplace. This room is currently used as a bedroom. Door to:-
UTILITY/STORAGE ROOM
Base units with stainless steel sink and drainer, window to front aspect, door to:-
SHOWER ROOM
Shower cubicle with electric shower, wash hand basin, window to side aspect
EXTERNAL
The property features off road parking, two detached garages, both with timber framed double doors and one with power and lighting. There is a further detached outbuilding which has a double glazed window, carpet and power and could be used as a studio/home office. The plot measures just under 0.4 acres with lawned areas and a variety of established tress and shrubs.
AGENTS NOTES
This property is Freehold.
Mains drainage, electricity and water connected.
Oil fired central heating.
Council tax band: E
Energy Efficiency and Environmental Impact

Although these particulars are thought to be materially correct their accuracy cannot be guaranteed and they do not form part of any contract.
Property data and search facilities supplied by www.vebra.com


















