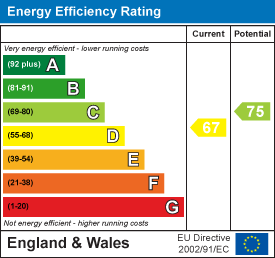
RE/MAX England & Wales
Tel: 0330 0536 919
121-123 High Street
Tendring
Dovercourt
CO12 3AP
Kingfisher Drive, Dovercourt, Harwich
Price £260,000 Sold (STC)
3 Bedroom House - Terraced
- ** No Onward Chain **
- 3 Bed Family Home
- Sought After Location
- 2 Reception Rooms
- Driveway & Garage
- Bathroom + En-Suite
- Ground Floor WC
- Well Presented
- Good Size Rear Garden
- Cul-De Sac
Located in a sought after cul-de-sac close to the beach and seafront, this 3 bedroom family home is available now with no onward chain! with lounge, dining room, spacious kitchen, GF WC, bathroom plus en-suite and a great size rear garden, with a driveway for off road parking and a garage, early viewings are advised!
Entrance Hall
Part glazed entrance door, door to ground floor WC, and door leading through to lounge
GF WC
With low level WC, pedestal wash basin and opaque window to front aspect
Lounge
4.07 x 3.35 (13'4" x 10'11")With fireplace surround housing gas fire (not tested by agent), large storage cupboard, opening through to dining room, door to kitchen, stairs to first floor and window to front aspect
Dining Room
2.79 x 2.37 (9'1" x 7'9")With Double glazed French doors leading to rear garden
Kitchen
3.59 x 2.81 (11'9" x 9'2")Fitted with a matching range of wall and base units, built in cooker, gas hob, extractor hood, ceramic sink and drainer, spaces for fridge/freezer, plumbing for washing machine, wall mounted gas boiler, complimentary wall tiling, window to rear aspect and back door to rear garden
First Floor Landing
Gallery style landing with doors to all 3 bedrooms and bathroom, loft access hatch
Bedroom 1
3.25 x 2.87 (10'7" x 9'4")With 2 double fitted wardrobes, window to rear aspect and door to en-suite
En-Suite Shower Room
2.40 x 1.34 (7'10" x 4'4")Suite comprising shower cubicle, sink in vanity unit, low level WC, heated towel radiator, complimentary wall tiling
Bedroom 2
3.07 x 2.68 (10'0" x 8'9")With window to front aspect
Bedroom 3
2.78 x 2.26 (9'1" x 7'4")With window to front aspect
Bathroom
2.09 x 1.05 (6'10" x 3'5")Suite comprising panelled bath, wall mounted shower, low level WC, wash basin with built in storage and shelving, complimentary wall tiling and opaque window to rear aspect
Outside Areas:
To the front of the property a driveway offering off road parking, the remainder is laid to shingle but could be used as additional parking, single integral garage with power and light connected
The good size rear garden offers a paved patio area for entertaining, the remainder is laid to lawn with decorative borders to each side, outside tap, wooden storage shed to remain
Energy Efficiency and Environmental Impact

Although these particulars are thought to be materially correct their accuracy cannot be guaranteed and they do not form part of any contract.
Property data and search facilities supplied by www.vebra.com





















