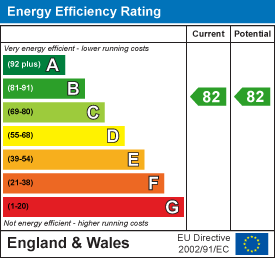
35 Church Street
Enfield
Middlesex
EN2 6AJ
Silverthorne Lodge, Village Road, EN1
£425,000
2 Bedroom Apartment
- Close Proximity To Enfield Town Shopping Centre For Shopping & Amenities
- Well Presented First Floor Apartment Featuring Two Generous Bedrooms
- Private Balcony With Views Over The Communal Garden
- Spacious/Airy 21ft Lounge With Juliet Balcony
- 4-Piece En-Suite Serving The Main Bedroom
- Spacious & Welcoming Entrance Hallway
- 10 Minute Walk To Enfield Town Station
- Secure Underground Parking Included
- Lift Access
- Chain Free
Lanes Enfield Town are delighted to present to market Silverthorne Lodge, a beautifully maintained development just a 10-minute walk from Enfield Town Station. This well-presented first-floor apartment offers a perfect blend of space, comfort, and convenience, boasting two generous double bedrooms, including a spacious main bedroom complete with a four-piece en-suite bathroom. The living accommodation is particularly impressive, featuring a bright and airy 21ft lounge with ample room for both seating and dining, enhanced by a Juliet balcony that brings in plenty of natural light. A second private balcony extends from the kitchen and enjoys peaceful views over the landscaped communal gardens—ideal for relaxing or entertaining.
The apartment also benefits from a wide and welcoming entrance hallway that adds to the overall sense of space and sets the tone for the rest of the home. Additional features include secure gated underground parking, lift access to all floors, and the added advantage of being offered chain free, making it an ideal purchase for first-time buyers, downsizers, or investors looking for a hassle-free move. With its combination of size, style, and location, this is a property that truly stands out and must be seen to be fully appreciated.
Hallway
Video entry phone system, storage cupboard, radiator, doors leading to lounge, kitchen, bedroom one, bedroom two and bathroom.
Lounge
6.76m x 3.84m (22'2" x 12'7")Double glazed windows to rear aspect, double glazed patio doors leading to 'Juliette' balcony and three radiators.
Kitchen Diner
4.11m x 2.95m (13'6" x 9'8")Double glazed window to rear aspect, double glazed patio doors leading to balcony, eye and base level units with marble worktop surfaces, stainless steel one and a half bowl sink with mixer tap and drainer unit, fitted double oven with gas hob and extractor hood, integrated dishwasher, washing machine, under counter fridge and under counter freezer, radiator, spotlights, part tiled walls and tiled floor.
Balcony
With views over mature communal garden.
Bedroom One
3.84m x 3.53m (12'7" x 11'7")Double glazed window to front aspect, fitted wardrobes, radiator and door leading to en-suite.
En-Suite Bathroom
Four piece suite comprising of shower cubicle, panel enclosed bath with mixer tap, vanity sink with mixer tap, concealed low flush W.C, spotlights, radiator, part tiled walls and tiled floor.
Bedroom Two
3.99m x 2.57m (13'1" x 8'5")Double glazed window to rear aspect, radiator and fitted wardrobes.
Bathroom
Panel enclosed bath with mixer tap and shower attachment, vanity sink with mixer tap, concealed low flush W.C, radiator, spotlights and part tiled walls.
Lanes Estate Agents Enfield Reference Number
ET5262/CS/AX/AX/160625
Energy Efficiency and Environmental Impact

Although these particulars are thought to be materially correct their accuracy cannot be guaranteed and they do not form part of any contract.
Property data and search facilities supplied by www.vebra.com



















