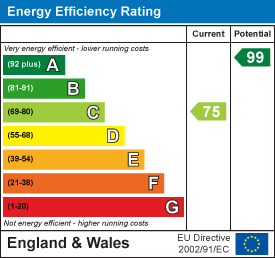Hebron Hill, Morpeth, NE61
Offers Over £590,000 Sold (STC)

4 Bedroom Barn Conversion
- Luxury Barn Conversion
- Separate Guest Lodge
- Detached Single Garage
- Wet Under Floor Heating
- Efficient Ground Source Heat Pump
- En-suite Shower Room
- Premium Internal Oak Doors
- Double Drive with EV Charger
- Freehold
- Council Tax Band E
An Exceptional Luxury Barn Conversion with Separate Guest Lodge, Set in the Prestigious Hebron Hill Development.
Brunton Residential are proud to present this exquisite barn conversion, complete with a detached guest lodge, located within the exclusive Hebron Hill development on the outskirts of the historic market town of Morpeth, Northumberland.
Thoughtfully designed by renowned developers Hindhaugh Homes, this striking residence combines contemporary elegance with exceptional craftsmanship. One of only nine bespoke properties within the development, the home features an impressive array of high-end fixtures and fittings, sublime designer lighting, and refined architectural touches throughout.
Upon arrival, you're greeted by a bright entrance hall with stairs leading to the first floor. Directly ahead, a conveniently located downstairs WC adds to the practicality of the space. To the left, step into an impressive open-plan kitchen and dining area with under floor heating, beautifully illuminated by Velux skylights and wrap-around windows that create a light and airy atmosphere—perfect for everyday living and entertaining.
The kitchen is expertly fitted with a range of high-quality integrated appliances, including a fridge freezer, double oven, microwave, dishwasher, and wine cooler. Adjacent to the kitchen, a full-depth lounge provides a comfortable and inviting living space, with direct access to the garden through a glazed door.
This thoughtfully designed home features underfloor heating, powered by an energy-efficient air source heat pump. Modern amenities include cable TV wiring, a Bluetooth speaker system in the bathroom, and an electric vehicle charging point. A single garage located in a nearby block offers additional convenience.
Upstairs, the first-floor landing leads to three well-proportioned bedrooms. The spacious principal bedroom benefits from a stylish en-suite shower room, while a contemporary family bathroom serves the remaining two bedrooms.
A unique highlight of this property is the self-contained guest lodge, offering a lounge, kitchen, double bedroom, and en-suite shower room—an ideal solution for multi-generational living, guests, or potential rental income.
ON THE GROUND FLOOR
Entrance Hall
WC
1.81m x 1.24m (5'11" x 4'1")Measurements taken from widest points.
Kitchen/Dining Room
8.00m x 4.83m (26'3" x 15'10")Measurements taken from widest points.
Lounge
5.15m x 3.91m (16'11" x 12'10")Measurements taken from widest points.
ON THE FIRST FLOOR
Landing
Bedroom
5.15m x 3.83m (16'11" x 12'7")Measurements taken from widest points.
Bedroom
3.93m x 2.74m (12'11" x 9'0")Measurements taken from widest points.
Bedroom
3.93m x 2.17m (12'11" x 7'1")Measurements taken from widest points.
Bathroom
2.21m x 1.79m (7'3" x 5'10")Measurements taken from widest points.
En-suite Shower Room
1.62m x 1.96m (5'4" x 6'5")Measurements taken from widest points.
Disclaimer
The information provided about this property does not constitute or form part of an offer or contract, nor may be it be regarded as representations. All interested parties must verify accuracy and your solicitor must verify tenure/lease information, fixtures & fittings and, where the property has been extended/converted, planning/building regulation consents. All dimensions are approximate and quoted for guidance only as are floor plans which are not to scale and their accuracy cannot be confirmed. Reference to appliances and/or services does not imply that they are necessarily in working order or fit for the purpose.
Energy Efficiency and Environmental Impact

Although these particulars are thought to be materially correct their accuracy cannot be guaranteed and they do not form part of any contract.
Property data and search facilities supplied by www.vebra.com
.png)









































