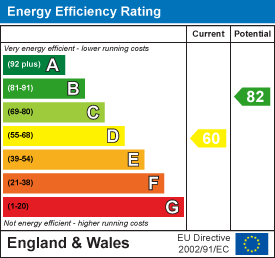
212 High Street
Bloxwich
Walsall
WS3 3LA
Stoney Lane, Bloxwich, Walsall
Offers Over £539,000 Sold (STC)
4 Bedroom House - Detached
- HIGHLY SOUGHT AFTER LOCATION
- EXTENDED DETACHED FAMILY HOME
- EXCELLENT SCHOOLS AND TRANSPORT LINKS
- FOUR GENEROUS DOUBLE BEDROOMS
- LANDSCAPED REAR GARDEN WITH LARGE PATIO SEATING AREA
- THREE GENEROUS RECEPTION ROOMS
- BREAKFAST KITCHEN
- EN-SUITE BATHROOM TO MASTER BEDROOM
- DOUBLE GARAGE AND LARGE DRIVEWAY
- EARLY VIEWING ADVISED
**EXTENDED DETACHED FAMILY HOME**FOUR GENEROUS DOUBLE BEDROOMS**THREE GENEROUS RECEPTION ROOMS**BREAKFAST KITCHEN**THREE GENEROUS RECEPTION ROOMS**EN-SUITE BATHROOM TO MASTER BEDROOM**DOUBLE GARAGE AND LARGE DRIVEWAY**EXCELLENT SCHOOLS AND TRANSPORT LINKS**
Nestled in the highly desirable location of Stoney Lane, Bloxwich, this impressive detached extended four-bedroom home offers a perfect blend of comfort and convenience. With excellent schools and transport links nearby, as well as local amenities, the Golf Club and the town centre just a stone's throw away, this property is ideal for families seeking a vibrant community.
Upon entering, you will find an inviting reception space. The property has three reception rooms that provide ample space for relaxation and entertaining. The heart of the home is a good-sized breakfast kitchen, complemented by a utility room and a convenient guest WC, ensuring practicality for everyday living. The first floor boasts four generous double bedrooms, including a master suite with a large en-suite bathroom, alongside a well-appointed family bathroom.
The property sits on an enviable-sized plot, featuring a beautifully landscaped rear garden that is perfect for outdoor gatherings. A generous patio area invites you to enjoy al fresco dining, while the double garage and large driveway offer ample parking for multiple vehicles.
This home truly embodies the essence of family living in a sought-after area. Viewing is essential to fully appreciate the space and potential this property has to offer. Don’t miss the opportunity to make this wonderful house your new home.
ENTRANCE PORCH AND HALLWAY
2.46 x 2.27 (8'0" x 7'5")
LOUNGE WITH LOG BURNER
3.90 x 3.06 (12'9" x 10'0")
REAR LIVING ROOM
6.16 x 3.70 (20'2" x 12'1")
ENVIABLE FAMILY DINING ROOM
5.12 x 3.38 (16'9" x 11'1")
SUNROOM
3.29 x 2.48 (10'9" x 8'1")
BREAKFAST KITCHEN
3.97 x 3.41 (13'0" x 11'2")
GUEST WC
1.22 x 1.03 (4'0" x 3'4")
LANDING
3.05 x 1.33 (10'0" x 4'4")
BEDROOM ONE
5.32 x 2.80 (17'5" x 9'2")
EN-SUITE BATHROOM
2.79 x 1.77 (9'1" x 5'9")
BEDROOM TWO
3.88 x 3.11 (12'8" x 10'2")
BEDROOM THREE
3.70 x 3.05 (12'1" x 10'0")
BEDROOM FOUR
2.27 x 2.26 (7'5" x 7'4")
FAMILY BATHROOM
1.82 x 1.70 (5'11" x 5'6")
DOUBLE GARAGE
5.47 x 4.70 (17'11" x 15'5")
LANDSCAPED REAR GARDEN WITH PATIO SEATING AREA
LARGE FRONT DRIVEWAY
Identification Checks B
Should a purchaser(s) have an offer accepted on a property marketed by Webbs Estate Agents they will need to undertake an identification check. This is done to meet our obligation under Anti Money Laundering Regulations (AML) and is a legal requirement. We use a specialist third party service to verify your identity. The cost of these checks is £36 inc. VAT per buyer, which is paid in advance, when an offer is agreed and prior to a sales memorandum being issued. This charge is non-refundable.
Energy Efficiency and Environmental Impact

Although these particulars are thought to be materially correct their accuracy cannot be guaranteed and they do not form part of any contract.
Property data and search facilities supplied by www.vebra.com




























