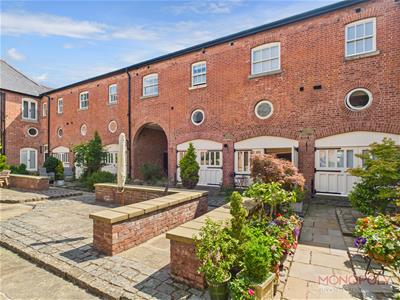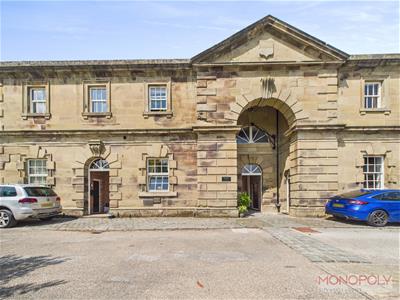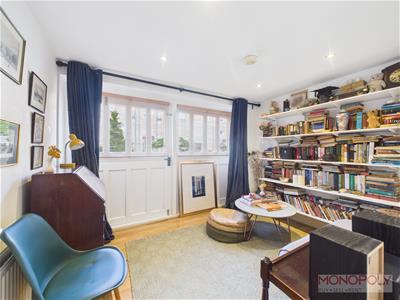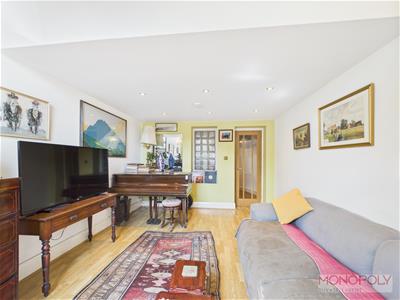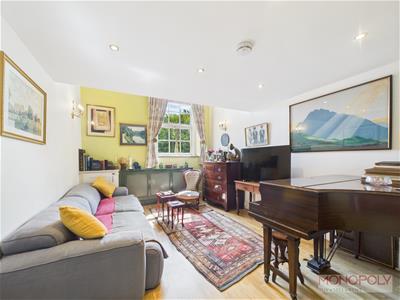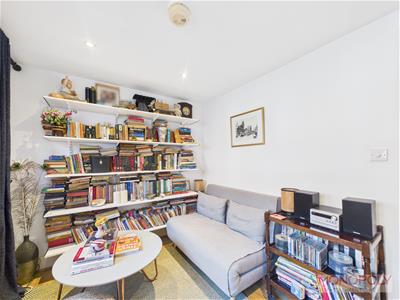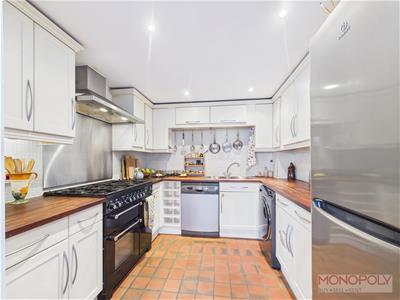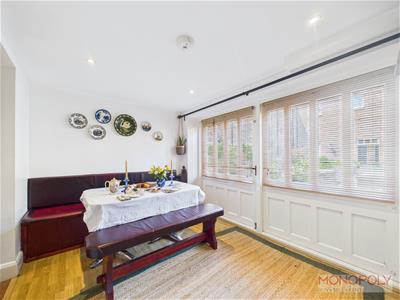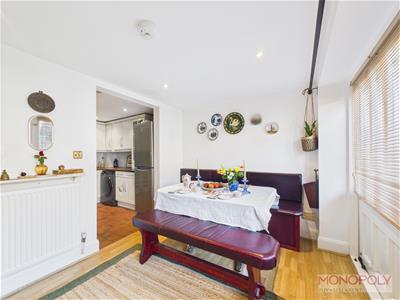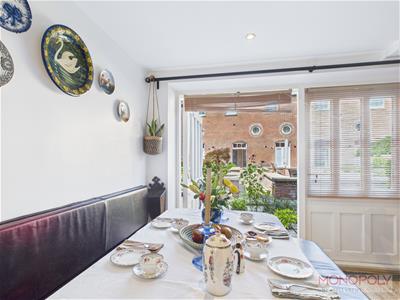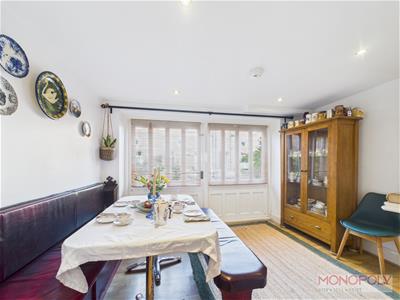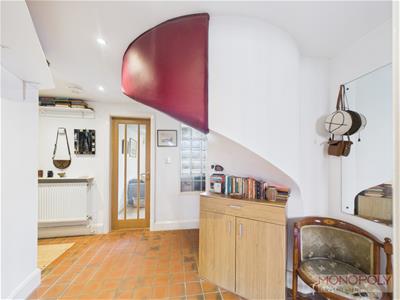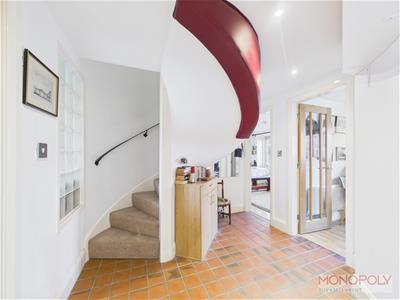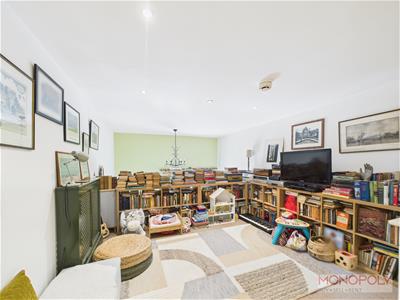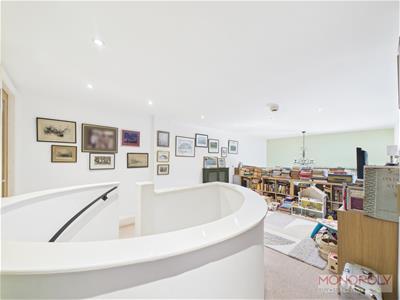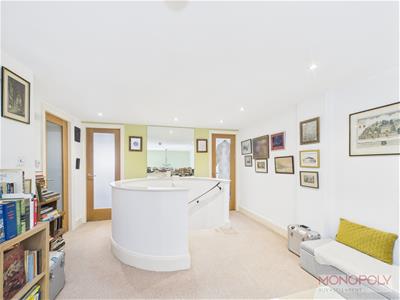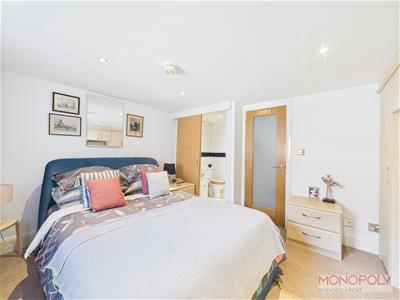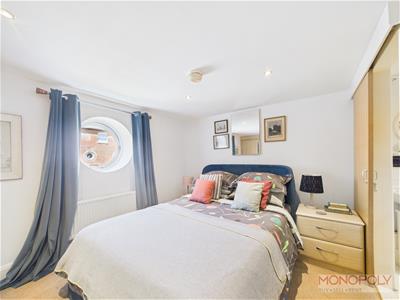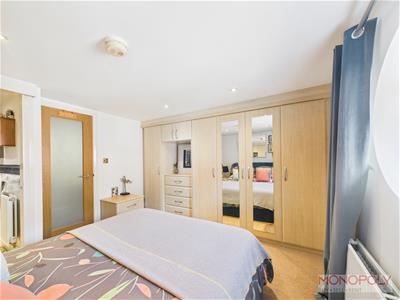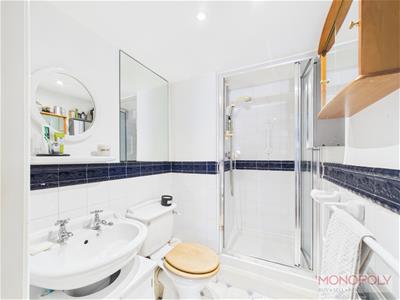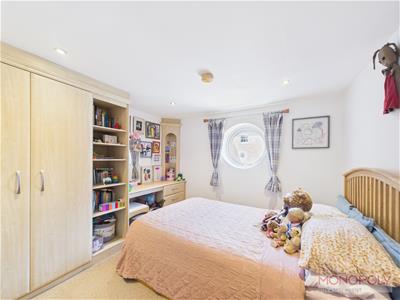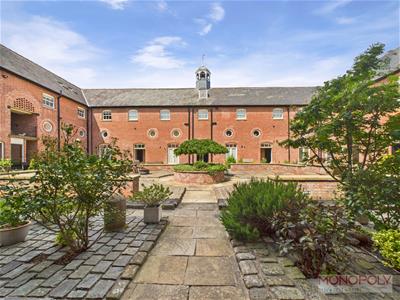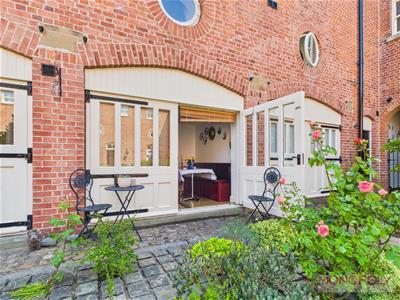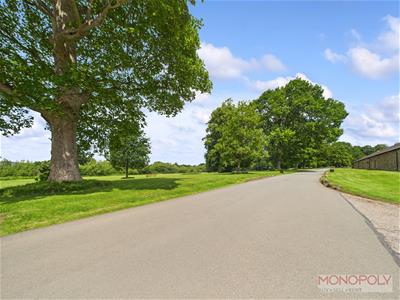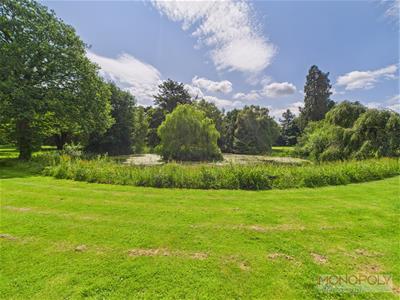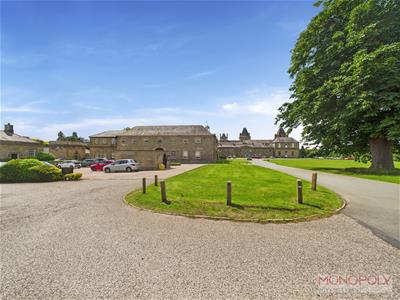
Monopoly Buy Sell Rent
Tel: 01978 800186
Suite 4a
Rossett Business Park
Rossett
Clywd
LL12 0AY
Wynnstay Hall Estate, Ruabon, Wrexham
£245,000 Sold (STC)
3 Bedroom Character Property
- A TWO/THREE BEDROOM MEWS CHARACTER PROPERTY
- KITCHEN OPEN PLAN INTO DINING ROOM
- ALFRESCO TERRACE
- LIVING ROOM
- MEZZANINE LANDING
- MAIN BEDROOM WITH EN SUITE
- BATHROOM
- TWO PARKING SPACES
- ACCESS TO BEAUTIFUL COMMUNAL COURTYARD & PARKLAND
- POPULAR & CONVENIENT SEMI RURAL LOCATION
The property is approached down a long driveway with beautiful open fields to either side and entering the impressive 18th century grade 2 listed residence. The property itself is located in a former stable block with communal central courtyard and acres of land to roam and enjoy including a picturesque lake and private tennis courts. The property was converted as part of a development in 1998 to provide residential accommodation in a picturesque semi rural setting. Briefly comprising entrance hall with spiral staircase, lounge, dining area, fitted kitchen, three bedrooms (1 en-suite), family bathroom, mezzanine landing providing additional living space, outside storage shed and two allocated parking. The dining area opens onto a tastefully designed courtyard area containing plants with shrubbery and trees. The property benefits from double glazed windows and gas central heating served by a Worcester combination boiler. Energy Rating - C.
Location
Tattersall Stables forms part of a select development which was previously The Wynnstay Hall Estate and is set amongst Grade I Listed parkland accessed via a private driveway and sits in a truly picturesque rural setting yet is within easy access of the A483 bypass which in turn connects to the major motorway networks beyond. The nearby village of Ruabon offers a host of local amenities including shops, schools, doctors surgery and railway station.
Entrance Hall
With radiator, tiled flooring, alcove with seat and coat rack, inset ceiling spotlights, smoke alarm and staircase off to first floor with modern glass panelled door to:
Living Room
Laminate wood flooring, covered radiator, sash window to front elevation, inset ceiling spotlights, smoke alarm, t.v aerial point and three double power sockets.
Dining Room
Laminate wood flooring, radiator, door and windows to enclosed courtyard, smoke alarm, inset ceiling spotlights and arch to:
Kitchen
Being fitted with a range of cream fronted wall and base units offset with worktops being tiled behind with inset stainless steel circular sink and drainer unit with swivel mixer tap, five ring Rangemaster gas hob and oven with extractor hood, plumbing for dishwasher and washing machine, space for fridge freezer, tiled flooring and inset ceiling spotlights.
Bedroom Three/Second Reception Room
With wood effect laminate flooring, double glazed windows overlooking courtyard area, inset ceiling spotlights and radiator.
First Floor Mezzanine Deck
Approached via a spiral staircase from the hallway to mezzanine landing. Providing additional living space with glass balustrade overlooking the living room, inset ceiling spotlights, smoke alarm, covered radiator, t.v aerial point, double power socket and door to:
Bedroom One
With porthole double glazed window overlooking courtyard, radiator, fitted bedroom furniture to one wall, smoke alarm and inset ceiling spotlights. Door to:
En Suite
Comprising tiled shower cubicle, pedestal wash basin, close coupled w.c, shaver point, large wall mounted mirror, extractor, radiator with towel rail above, half tiled walls, two mirrored cabinets and inset ceiling spotlights.
Bedroom Two
With fitted bedroom furniture to one wall, port hole double glazed window overlooking the courtyard, radiator, inset ceiling spotlights and smoke alarm.
Bathroom
Having half tiled walls and featuring a white suite comprising panelled bath with shower attachment, pedestal wash basin with mirror and shelf above, close coupled w.c, radiator with towel rail, mirrored cabinet, inset ceiling spotlights, extractor and shaver point.
Outside
Storage shed with power and lighting housing Worcester combination boiler and electrics. The door to No.36 is under covered entry with allocated parking space to front and arch to rear enclosed courtyard being paved and cobbled with inset planted areas containing trees and shrubbery. Additional allocated parking space in the communal carpark.
Additonal Information
Leasehold with 875 years remaining on the 900 year term. Service charge and building insurance approx £340 per month. Ground rent one daffodil.
Mains water, mains gas, main supply electric, private sewerage treatment facility
IMPORTANT INFORMATION
*Material Information interactive report available in video tour and brochure sections. *
MONEY LAUNDERING REGULATIONS 2003 Intending purchasers will be asked to produce identification and proof of financial status when an offer is received. We would ask for your co-operation in order that there will be no delay in agreeing the sale.
THE PROPERTY MISDESCRIPTIONS ACT 1991 The Agent has not tested any apparatus, equipment, fixtures and fittings or services and so cannot verify that they are in working order or fit for the purpose. A Buyer is advised to obtain verification from their Solicitor or Surveyor. References to the Tenure of a Property are based on information supplied by the Seller. The Agent has not had sight of the title documents. A Buyer is advised to obtain verification from their Solicitor. You are advised to check the availability of this property before travelling any distance to view. We have taken every precaution to ensure that these details are accurate and not misleading. If there is any point which is of particular importance to you, please contact us and we will provide any information you require. This is advisable, particularly if you intend to travel some distance to view the property. The mention of any appliances and services within these details does not imply that they are in full and efficient working order. These details must therefore be taken as a guide only.
MORTGAGES
Our recommended experienced independent Mortgage specialists can search the best products from the whole of the market ensuring they always get the best mortgage for you based upon your needs and circumstances. If you would like to have a no obligation chat Call 01978 800186 to find out more.
Please remember that you should not borrow more than you can safely afford.
Your home maybe repossessed if you do not keep up repayments on your mortgage
Energy Efficiency and Environmental Impact

Although these particulars are thought to be materially correct their accuracy cannot be guaranteed and they do not form part of any contract.
Property data and search facilities supplied by www.vebra.com
