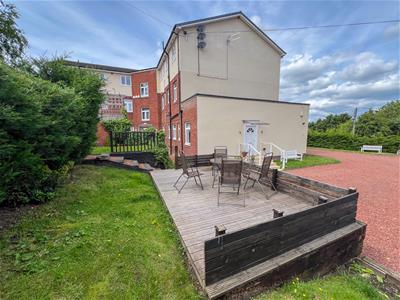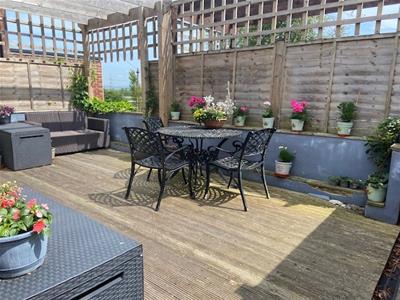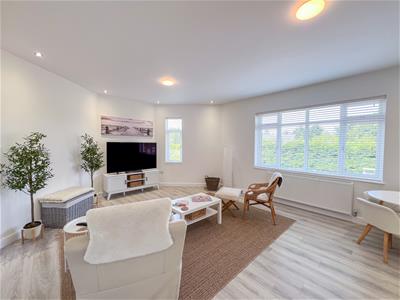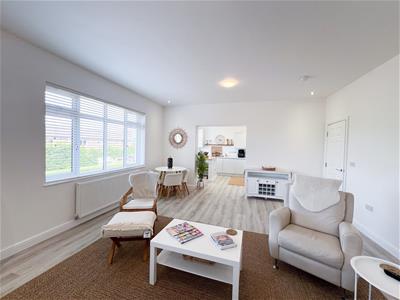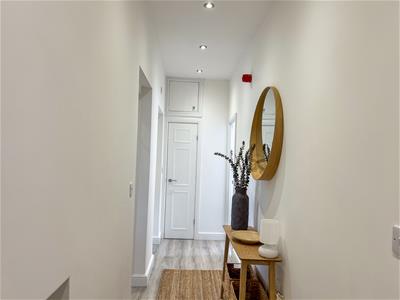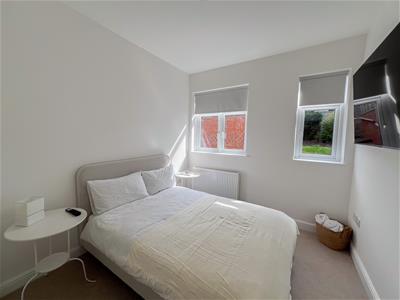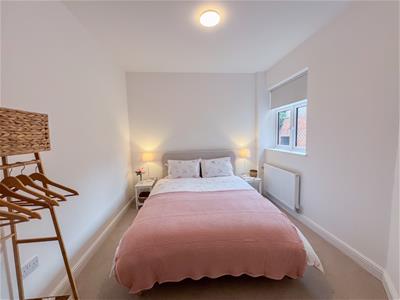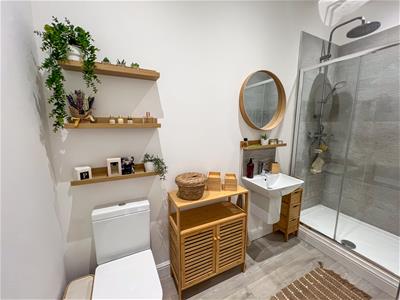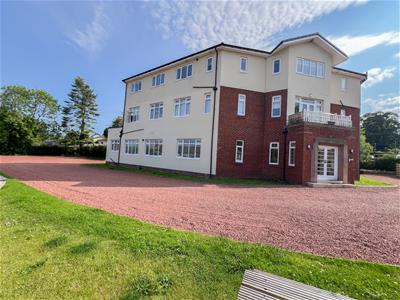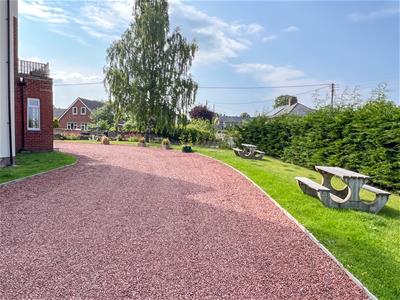
25 High Street
Wooler
Northumberland
NE71 6BU
Ryecroft Rise, Wooler
Offers In The Region Of £139,950 Sold (STC)
2 Bedroom Flat - Ground Floor
- Communal Hall
- Entrance Hall
- Lounge/Dining Area
- Kitchen/Breakfast Room
- 2 Bedrooms
- Shower Room
- Double Glazing
- Gas Central Heating
- Gardens & Parking
- Energy Rating C
Forming part of this exclusive development of executive apartments, we are delighted to offer for sale this immaculate two bedroom ground floor apartment. The Ryecroft Rise building was originally used as a hotel, which was converted in 2020 into these exclusive apartments. This stunning apartment would appeal to first time buyers, a buyer down sizing, retiring or for use as a weekend retreat.
The property is located in the highly sought after Wooler town, which has recently been voted as one of the best places to live in the north of England. The property is within easy walking distance to the centre of the town, where there is an excellent range of retail shopping, restaurants and cafes.
The property is entered into a communal entrance hall with a door entry phone, which has a tasteful reception area with a sitting area to meet other residents. The apartment comprises of an entrance hall with a useful storage cupboard, a spacious lounge/dining area and a breakfasting kitchen with modern white gloss units with integrated appliances. The property has a modern shower room and two generous double bedrooms. Full double glazing and gas central heating. The property has CCTV and also an alarm and door video security entry system.
There are communal gardens surrounding the building and two allocated parking space.
Viewing is recommended.
Communal Entrance
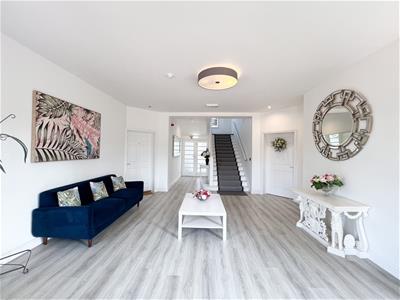 Entrance door giving access to the communal entrance hall, which has an attractive sitting area and stairs to the upper floor levels. Access to the apartment is on ground floor level.
Entrance door giving access to the communal entrance hall, which has an attractive sitting area and stairs to the upper floor levels. Access to the apartment is on ground floor level.
Entrance Hall
1.12m x 6.02m (3'8 x 19'9)Built-in storage cupboard with extra cupboard space above, the hall has a cloaks hanging area, a central heating radiator and two power points. Door entry phone.
Lounge/Dining Area
4.75m x 6.22m (15'7 x 20'5)A spacious and bright room with four windows to the front and one to the side, the lounge has a central heating radiator, recessed ceiling spotlights, a television point and ten power points.
Kitchen/Breakfast Room
3.56m x 3.15m (11'8 x 10'4)Fitted with an excellent range of white gloss wall and floor kitchen units with granite effect worktop surfaces. The kitchen has a central workstation with a breakfast bar and extra cupboard space. Stainless steel sink and drainer, a built-in electric oven, four ring gas hob with a cooker hood above. Integrated fridge, freezer, dish washing machine and a combined washer/dryer.
Bedroom 1
3.43m x 2.67m (11'3 x 8'9)A generous double bedroom with a double and single window to the rear. Built-in double wardrobe with extra cupboard space above. Central heating radiator, a television point and seven power points.
Shower Room
1.14m x 3.07m (3'9 x 10'1)Fitted with a quality white three-piece suite, which includes a double rainfall shower cubicle, a wash hand basin with a shelf and mirror above and a toilet with shelving above. Heated towel rail and recessed ceiling spotlights.
Bedroom 2
3.15m x 4.17m (10'4 x 13'8)Another good sized double bedroom with a double window to the rear and a central heating radiator. Built-in cupboard housing the fuse box.
Gardens
Communal gardens surrounding the property which consist of a gravelled driveway leading to a parking area. The apartment has 2 allocated parking spaces. There are several communal outdoor seating areas, one with a fire pit and BBQ.
General Information
Full double glazing.
Full gas central heating.
All fitted floor coverings and blinds are included in the sale.
Tenure-Leasehold with share of Freehold. 147 years left on lease.
All mains services are connected.
Council tax band B.
Management/Service costs: £80 per month - this is for the up keep of all communal areas. Management fees cover building insurance, gardening, external window cleaning, building maintenance and cleaning of communal areas.
All furniture can be sold by separate negotiation.
Energy rating - C
Agency Information
OFFICE OPENING HOURS
Monday - Friday 9:00 - 17:00
Saturday - By Appointment
FIXTURES & FITTINGS
Items described in these particulars are included in sale, all other items are specifically excluded. All heating systems and their appliances are untested.
VIEWING
Strictly by appointment with the selling agent and viewing guidelines due to Coronavirus (Covid-19) to be adhered to.
Energy Efficiency and Environmental Impact
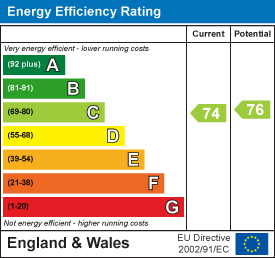
Although these particulars are thought to be materially correct their accuracy cannot be guaranteed and they do not form part of any contract.
Property data and search facilities supplied by www.vebra.com

