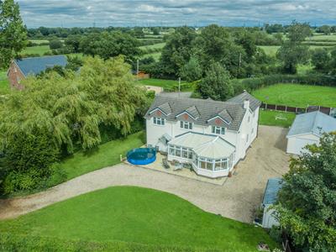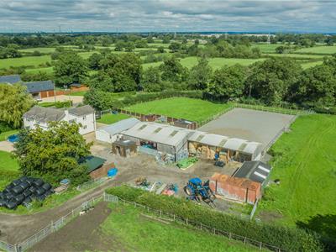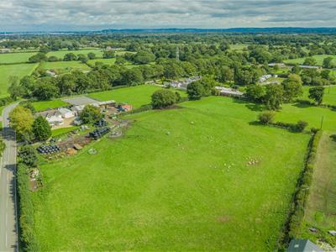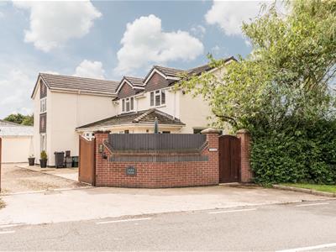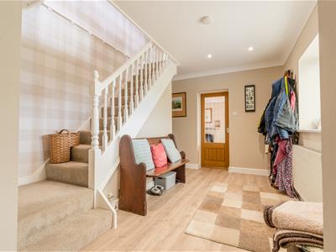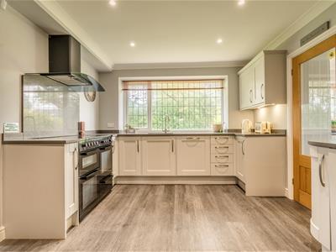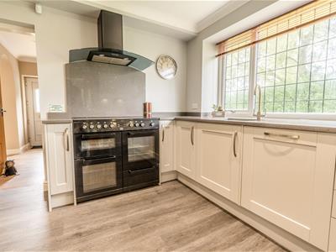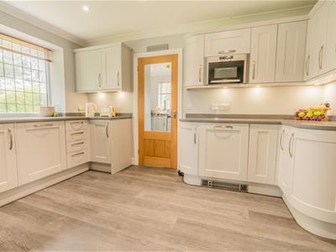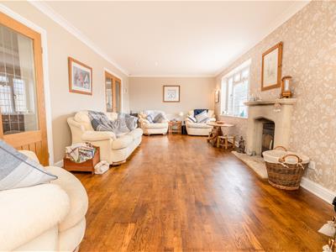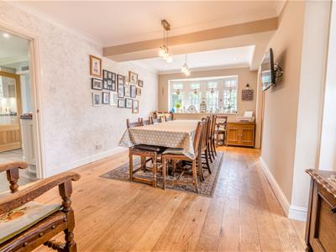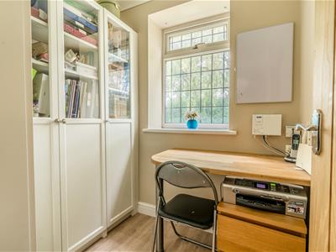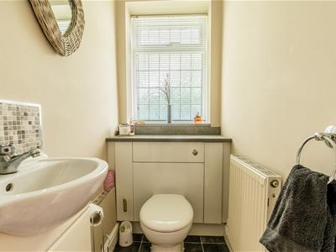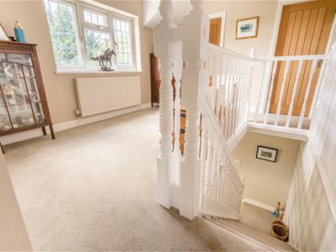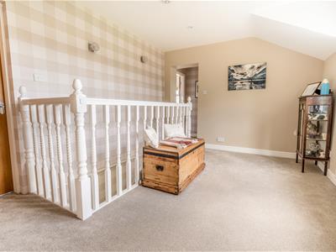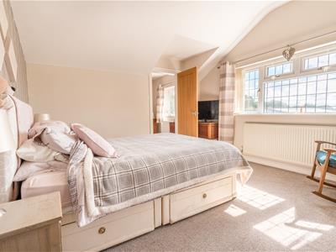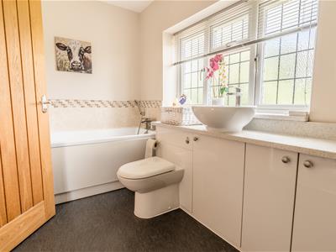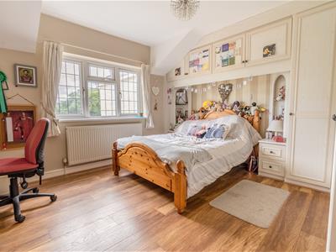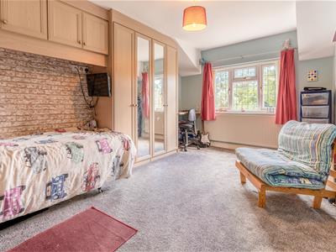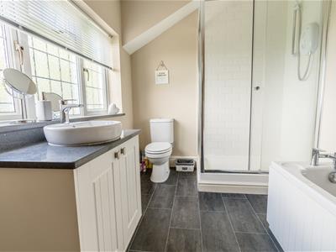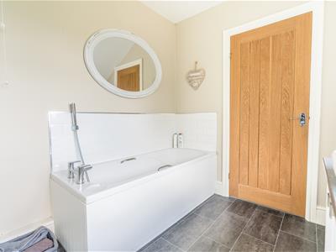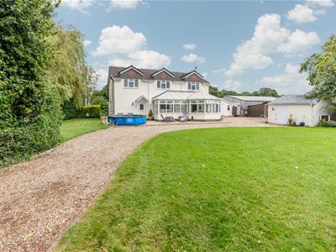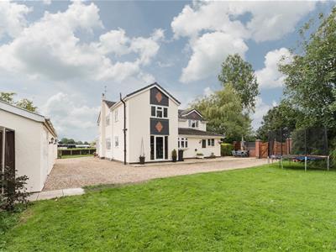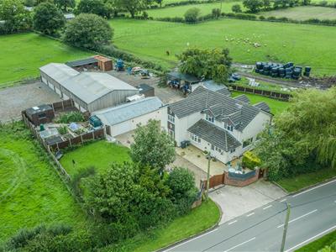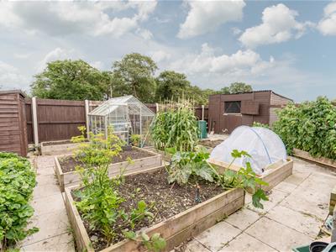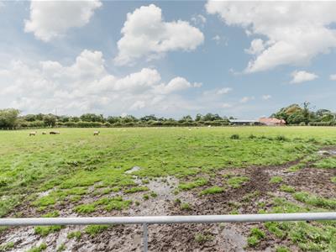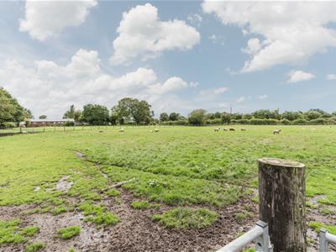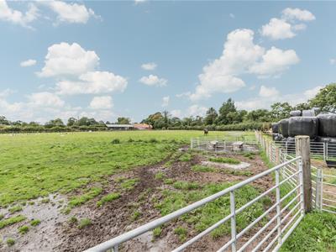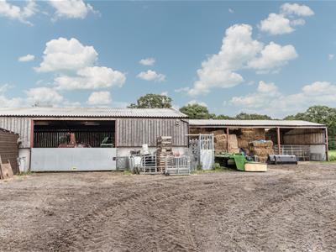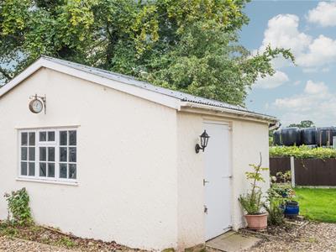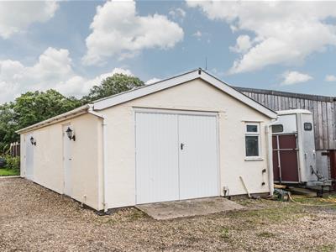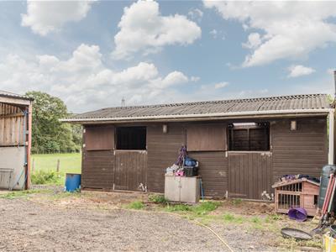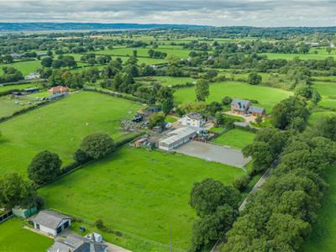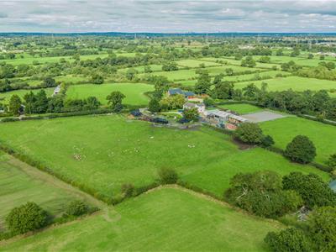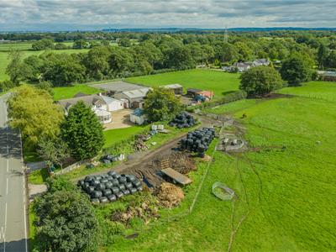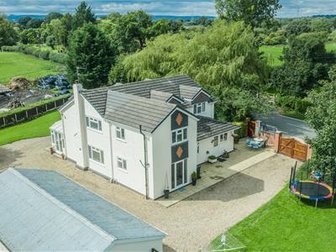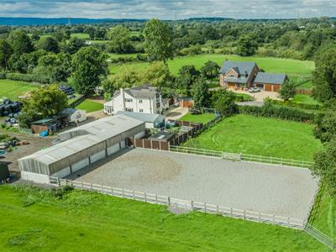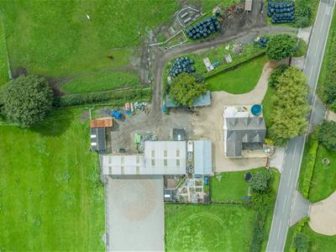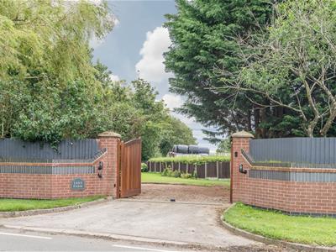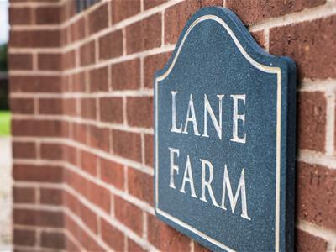21, High Street
Neston
Wirral
CH64 9TZ
Capenhurst Lane, Capenhurst, Chester
£995,000
4 Bedroom House - Detached
- Small holding with equestrian facilities
- Detached Property
- Extensive Outbuildings
- Manege
- Four Bedrooms
- Four Reception Rooms
- Two Bathrooms
- Approximately 6 Acres including private gardens
- Semi-Rural Location
A fantastic opportunity to acquire a small holding with equestrian facilities in a semi-rural yet accessible location.
Lane Farm is a most attractive detached residence which enjoys far reaching views over open countryside. There are extensive outbuildings and farm buildings all set within approximately 6 acres.
The property is approached through a dual access driveway via electric timber gates which leads to a parking and turning area. The property has private lawned gardens and patio areas and there is an enclosed utility area with an allotment.
The agricultural land is laid to pasture and there is a large portal framed barn and two stable blocks in addition to a manège, large garage and workshop.
The property has been fully renovated and provides very spacious accommodation that is finished to an excellent standard with quality fittings throughout. The accommodation comprises, entrance hallway with study and cloakroom off. The hallway leads to the kitchen which is well-appointed with granite work surfaces, Range style cooker and integrated dishwasher, and there is a separate utility room. The ground floor has four reception rooms which consist of a lounge with log burning stove, sitting room, formal dining room and conservatory.
On the first floor is a large landing, four bedrooms and a family bathroom. The master bedroom has a dressing room and en-suite bathroom.
This impressive property will be of particular interest to those buyer seeking small holding or equestrian opportunities and early viewing is highly recommended.
Accommodation
Reception Hallway
3.94m x 2.97m (12'11" x 9'9")
Study
1.80m x 1.57m (5'11" x 5'2")
Cloakroom
Kitchen
3.96m x 3.33m (13' x 10'11")
Utility Room
2.97m x 2.13m (9'9" x 7')
Lounge
6.86m x 3.53m (22'6" x 11'7")
Dining Room
5.97m x 3.07m (19'7" x 10'1")
Sitting Room
4.01m x 3.81m (13'2" x 12'6")
Conservatory
7.24m x 3.58m reducing to 1.83m (23'9" x 11'9" red
Landing
3.99m x 3.20m (13'1" x 10'6")
Bedroom One
3.58m x 3.61m (11'9" x 11'10")
Dressing Room
3.81m x 2.29m (12'6" x 7'6")
En-suite
3.81m x 1.80m (12'6" x 5'11")
Bedroom Two
3.99m x 3.58m (13'1" x 11'9")
Bedroom Three
4.62m x 3.05m (15'2" x 10')
Bedroom Four
3.56m x 2.57m (11'8" x 8'5")
Bathroom
3.00m x 2.21m (9'10" x 7'3")
External Buildings
Barn
approx 13.34m x 10.29m plus 13.94m x 5.72m (approx
Garage
approx 10.69m x 5.16m (approx 35'1" x 16'11")
Workshop
approx 5.54m x 4.04m (approx 18'2 x 13'3")
Manege
approx 40m x 20m (approx 131'2" x 65'7")
Energy Efficiency and Environmental Impact

Although these particulars are thought to be materially correct their accuracy cannot be guaranteed and they do not form part of any contract.
Property data and search facilities supplied by www.vebra.com
