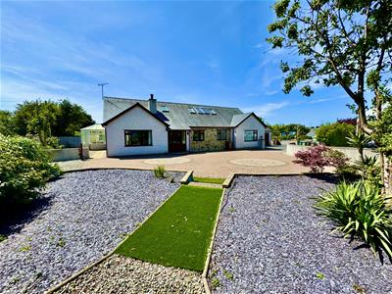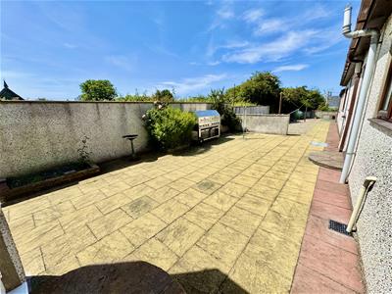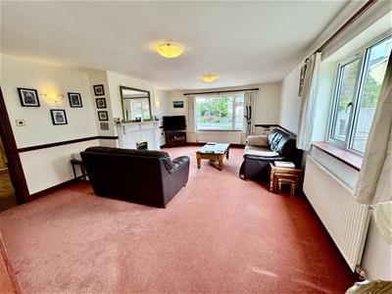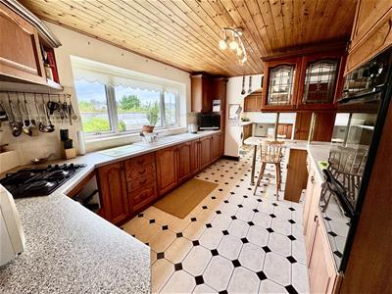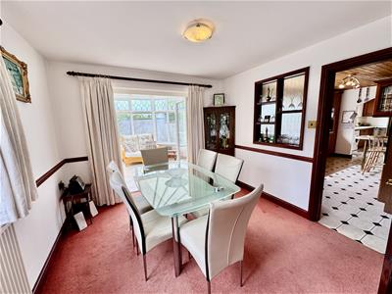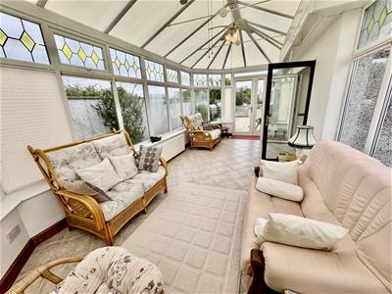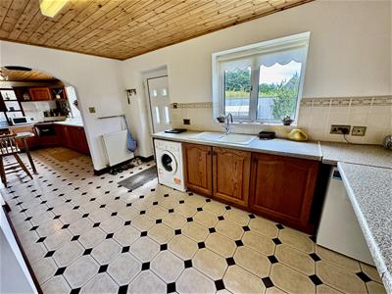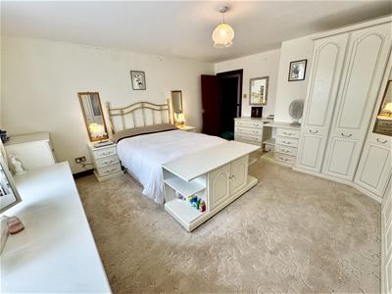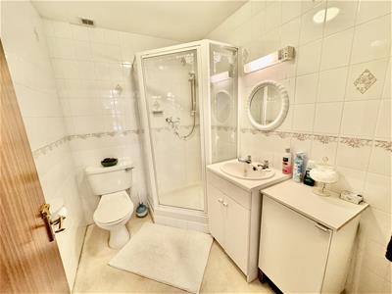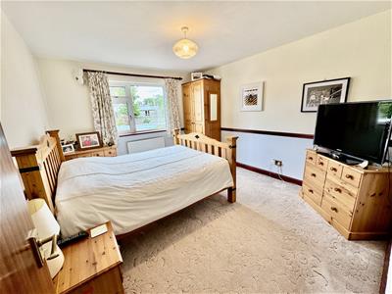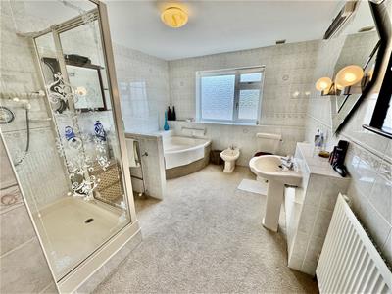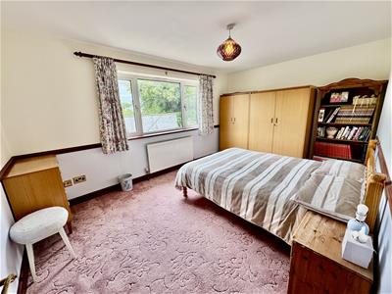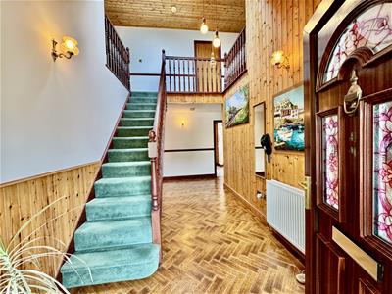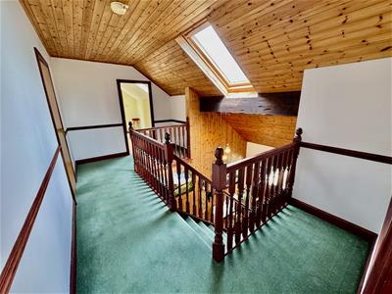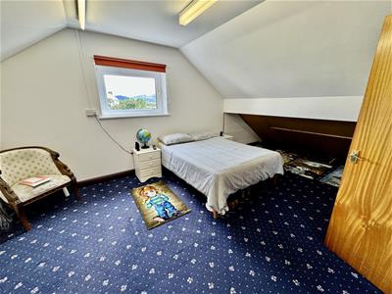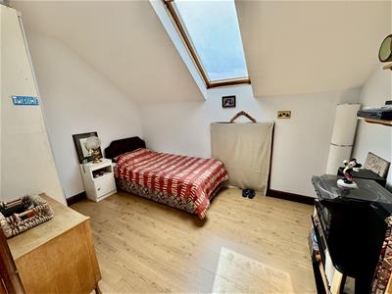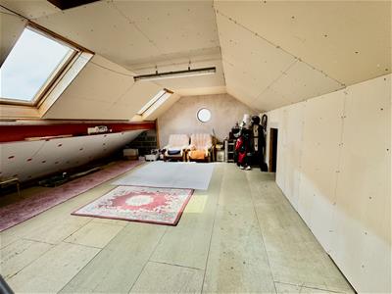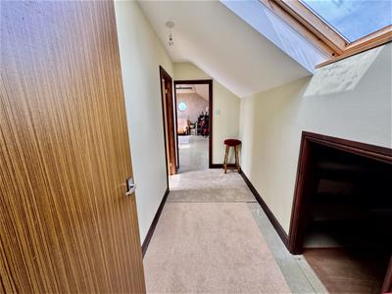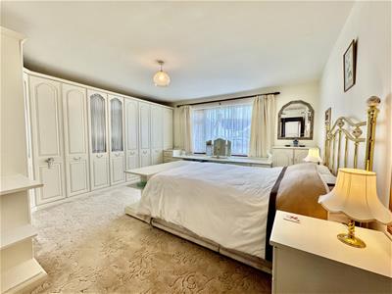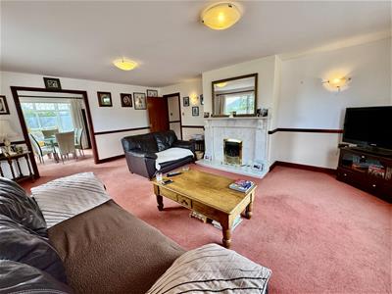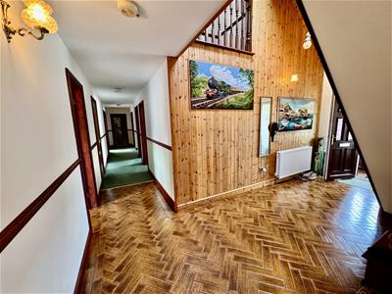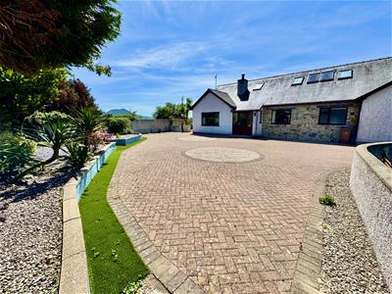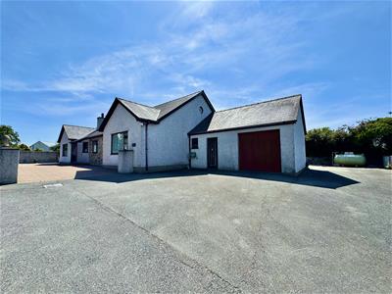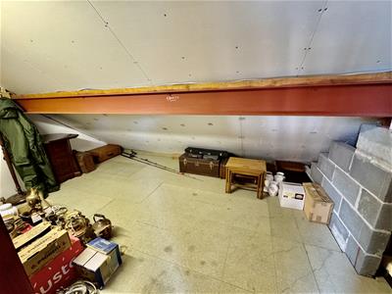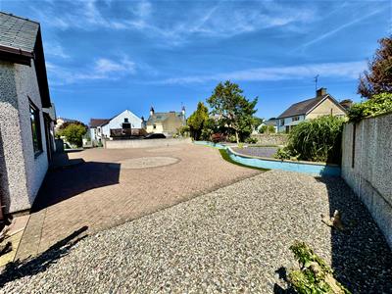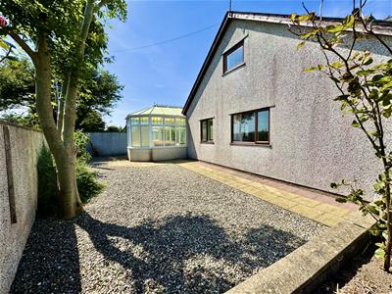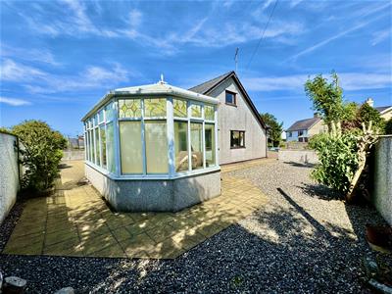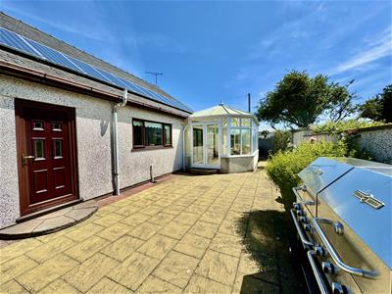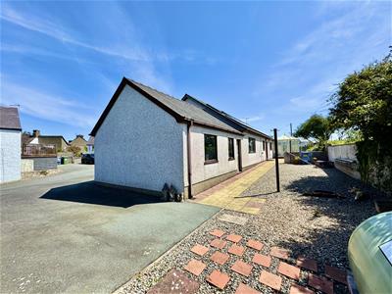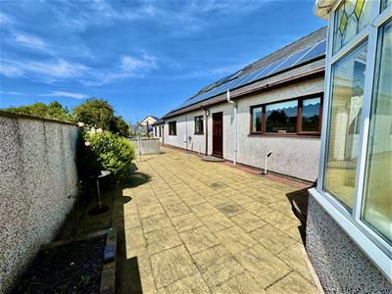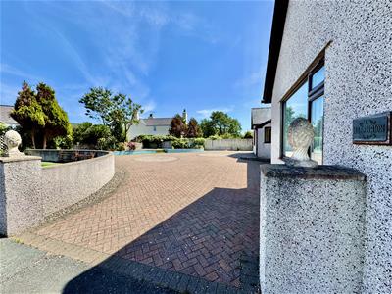
Plas Y Ward, Y Maes
Pwllheli
Gwynedd
LL53 5DA
Lon Uchaf, Morfa Nefyn
£595,000
5 Bedroom House - Detached
- Detached Dormer Bungalow
- Elevated Position
- Popular Seaside Village
- Impressively Expansive Layout
- 5 Bedrooms & 2 Bathrooms
- Easily Maintained Gardens with Ample Parking
Tudor Estate Agents & Chartered Surveyors are favoured with instructions to offer for sale this detached dormer residence, located in an elevated but convenient position in Morfa Nefyn, a small seaside village on the north side of the glorious Llyn Peninsula. The property is within walking distance for the beach and championship golf course. Pwllheli, the market town for the area, is only about 7 miles and boasts excellent amenities.
This impressively spacious property offers generous accommodation throughout, making it perfect for comfortable living. Thoughtfully designed, the interior boasts expansive living areas with well-proportioned rooms and briefly comprises of the following: - Porch. Hall. Lounge. Dining Room. Conservatory. Kitchen & Utility. Three Spacious Bedrooms. Shower Room. Family Bathroom - All on the ground floor. On the first floor the gallery landing leads you to an additional Two Bedrooms and a further Two Rooms, presently used for storage with great scope to expand the accommodation. Easily Maintained Gardens with Ample Parking.
The property has been granted planning permission for a two storey extension to garage. Planning registration number: C22/1170/42/DT. Further details available upon request.
Viewing Highly Recommended.
GROUND FLOOR
Porch
Hall
Stairs to first floor. Wood effect herringbone tiles. Radiator.
Lounge
4.39m x 6.20m (14'5 x 20'4)Two radiators. Living flame gas fire (lpg). Door to:
Dining Room
3.07m x 3.07m (10'1 x 10'1)Radiator.
Conservatory
Radiator. Tiled floor. Patio doors to rear garden.
Kitchen
4.65m x 3.25m (15'3 x 10'8)Fitted kitchen incorporating sink unit. Gas hobs. Oven & Grill. Breakfast unit. Tiled floor. Opening to:
Utility
4.34m x 3.05m (14'3 x 10'0)Radiator. Plumbing for washing machine. Sink unit. Oil boiler.
Inner Hall
Airing cupboard with radiator.
Store Room
1.07m x 3.07m (3'6 x 10'1)
Bedroom 2
4.52m x 3.07m (14'10 x 10'1)Radiator.
Shower Room
2.29m x 1.70m (7'6 x 5'7)Low level w.c. Vanity washbasin. Corner shower cubicle. Tiled walls.
Bedroom 1
4.50m x 4.78m (14'9 x 15'8)Fitted wardrobes.
Bathroom
3.18m x 3.05m (10'5 x 10'0)Shower cubicle. Corner bath. Low level w.c. Bidet. Pedestal washbasin. Radiator.
Bedroom 3
3.28m x 3.86m (10'9 x 12'8)Radiator.
FIRST FLOOR
Gallery Landing
Velux roof light.
Bedroom
3.53m x 4.17m (11'7 x 13'8)Eaves storage.
Store Room with Potential
Inner Landing
Bedroom
Store Room with Potential
Three velux roof lights.
OUTSIDE
Easily maintained gardens with ample parking areas.
Garage
3.05m x 5.28m (10'0 x 17'4)Up and over door. Door to:
Workshop
3.25m x 5.33m (10'8 x 17'6)Sink unit.
SERVICES
We understand that mains water, drainage and electricity are connected to the property. Prospective purchasers should make their own enquiries as to the suitability and adequacy of these services.
TENURE
We understand that the property is freehold with vacant possession available on completion.
Energy Efficiency and Environmental Impact

Although these particulars are thought to be materially correct their accuracy cannot be guaranteed and they do not form part of any contract.
Property data and search facilities supplied by www.vebra.com
