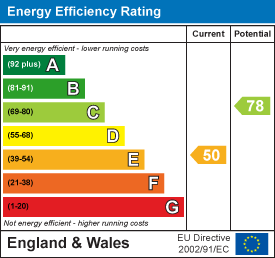
12 Castle Street
Llangollen
LL20 8NU
Y Maes, Glyn Ceiriog
Price £190,000
3 Bedroom House - Semi-Detached
- A SPACIOUS THREE BEDROOM SEMI DETACHED PROPERTY
- GATED PARKING FOR TWO CARS TO FRONT
- SET IN SUBSTANTIAL PLOT WITH GARDENS TO FRONT AND REAR
- LOUNGE: DINING ROOM: KITCHEN
- THREE BEDROOMS AND FAMILY SHOWER ROOM
- OIL CENTRAL HEATING: UPVC DOUBLE GLAZED THROUGHOUT
- ENERGY RATING E (50)
A spacious three bedroom semi detached property with gated parking for two cars to front, set in substantial plot with gardens to front and rear. The accommodation briefly comprises entrance porch, lounge, dining room, kitchen, on the first floor are three bedrooms and family shower room. Oil central heating, UPVC double glazed throughout. The sunny aspect rear garden has lawned area with stocked borders and raised area with summer house, all of which is enclosed for a safe family environment.
Location
Glyn Ceiriog is located 6 miles from the Village of Chirk and approx. 7 miles to Llangollen and has the benefit of a local convenience store, School and Public House. The Village of Chirk has a wider variety of day to day shopping facilities and social amenities. The A483 by-pass gives access to Wrexham, Chester and Oswestry and therefore provides easy commuting to the major commercial and industrial centres throughout the region. The Village of Glyn Ceiriog is nestled within the Valley and therefore provides a picturesque setting with lovely countryside walks.
Accommodation
UPVC part glazed entrance door opens into porch area with tiled flooring and UPVC window to side, door opens into:-
Entrance Hall
With stairs rising to the first floor and doors off to all rooms.
Lounge
4.21 x 3.72 (13'9" x 12'2")Duel aspect with UPVC double glazed windows to front and rear, decorative inset to chimney breast, radiator.
Dining Room
3.45 x 3.10 (11'3" x 10'2")UPVC double glazed window to front, radiator.
Kitchen
4.78 x 2.63 (15'8" x 8'7")Fitted with a range of base and wall units having work surface areas incorporating stainless steel sink unit with mixer tap and UPVC double glazed window above overlooking the rear garden, space for cooker, extractor hood, space for fridge/freezer. plumbing for washing machine, radiator, useful pantry. Upvc part glazed door to:-
Rear Porch/Utility
With tiled flooring , cold water tap, plumbing, space for fridge freezer, additional storage space and external door front and access to rear garden.
On The First Floor
Approached via the turned staircase from the entrance hall to the first floor landing with loft hatch and doors off to all rooms.
Bedroom One
3.51 x 3.72 (11'6" x 12'2")Large master bedroom with duel aspect UPVC double glazed windows to front and rear, built in sliding door mirrored wardrobes, radiator.
Bedroom Two
3.60 x 3.10 (11'9" x 10'2")UPVC double glazed window to front, radiator.
Bedroom Three
2.36 x 2.67 (7'8" x 8'9")UPVC double glazed window to rear, radiator.
Shower Room
Walk in shower enclosure with electric shower, glazed side screen, wipe clean panelling to wall, extractor, w.c in vanity unit, wash basin in vanity unit with mixer tap, cupboard below and illuminated mirror above, UPVC double glazed window, radiator, inset ceiling spotlights, fully tiled walls, wood effect flooring and airing cupboard with shelving and hot water cylinder.
Outside
Gated parking to front with steps leading down the the front garden, lawn area, mature shrubs, oil tank, raised rockery area which extends to the side. The sunny aspect rear garden has lawned area with stocked borders, raised area with summer house which offers an ideal setting for outdoor entertaining. Two useful stores.
Energy Efficiency and Environmental Impact

Although these particulars are thought to be materially correct their accuracy cannot be guaranteed and they do not form part of any contract.
Property data and search facilities supplied by www.vebra.com











