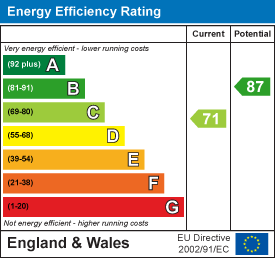.png)
16 Well Street
Ruthin
Denbighshire
LL15 1AH
Wern Ganol, Ruthin
Price £230,000
2 Bedroom Bungalow
- NO ONWARD CHAIN
- Living Room, Dining Room, Kitchen
- Utility and Garage
- Off Street Parking
- Two Spacious Bedrooms
- Good Sized Rear Garden
- Loft Space
- EPC - C71
- Tenure - Freehold
- Council Tax Band - D
For Sale with NO ONWARD CHAIN in need of some modernisation. Discover this delightful detached bungalow nestled in the heart of Ruthin, a charming and historical market town. Located in easy reach of all local amenities and schools.
Y Cartref welcomes you with an entrance hall, a living room, dining room, kitchen, utility room, bathroom and two spacious bedrooms.
Externally, you will find ample off street parking, a garage with access to the loft that holds conversion possibilities for two additional bedrooms and shower room (subject to necessary permissions sought ), and a pleasant, good sized private rear garden ideal for relaxation and entertaining.
EPC - C71 - Tenure - Freehold - Council Tax Band - D
Accommodation
uPVC door with decorative light leads in to the:
Entrance Hall
5.605 maximum x 1.700 maximum (18'4" maximum x 5'6With exposed timber flooring, picture rail, radiator, power points, telephone socket, in-built storage cupboard and doors off:
Living Room
3.544 x 3.628 into the alcoves (11'7" x 11'10" intWith original tiled fire place and hearth, with open fire, double panelled radiator and uPVC bay window to the front elevation.
Dining Room
3.544 x 3.283 excluding the alchoves (11'7" x 10'With double panelled radiator, tiled fire place, picture rail and uPVC window to the rear elevation. Sliding door leading into the:
Kitchen
2.485 2.349 (8'1" 7'8")With a range of dated wall, drawer and base units, single stainless steal sink and drainer, larder cupboard, void of a fridge freezer, power points, uPVC window to the rear elevation and timber door leading into
Rear Porch
1.878 x 0.914 (6'1" x 2'11" )With timber door with small glazed light leading the front elevation and pathway to the rear garden. Opening up into the utility.
Utility Room
1.385 x 1.813 (4'6" x 5'11")With Belfast sink, power points, uPVC window to the side elevation enjoying views of the garden.
Bedroom One
3.558 x 3.652 (11'8" x 11'11")With radiator, singular power point and uPVC window to the front elevation.
Bedroom Two
3.072 x 3.635 (10'0" x 11'11")With exposed timber flooring, singular power point, radiator and uPVC window to the rear elevation enjoying views of the garden.
Bathroom
1.665 x 2.066 (5'5" x 6'9" )Comprises of a white suite, being a low flush WC, pedestal wash basin, panelled bath, with shower over and half tiled walls to shower area, radiator and obscure uPVC window to the rear elevation.
Outside
The property is approached by a good size paved drive way offering ample off street parking for a number of vehicles , and intern leads to the garage. Front garden has a small lawned garden and the property is surrounded by mature hedging for privacy. To the side elevation the block paved pathway continues to the access for the garage, kitchen and rear garden.
Garage
2.416 x 5.042 (7'11" x 16'6" )With up and over door, timber obscure window to the side elevation, personal door to the side elevation, mounted Worcester central hot water and heating combination boiler, access to the loft space. Loft space having a pull down ladder and lighting and is unstilted (neighbours have converted the garage and the loft by putting stairway into the garage and room and shower room in the loft space).
Garden
The rear garden itself is a particular feature of the property, has a good sized lawn garden, with a variety of mature trees, mature hedging surrounding, decked patio area, various timber stores.
Directions
Proceed from Ruthin office turn left on to Well Street, continue down to the junction, at the junction continue straight over and take immediate left on to Rhos Street, at the junction turn left on Wern Fechan, continuing along, take a right on to Greenfield Road and continue along, take a right on to Wern Ganol, property located on the right hand side.
Energy Efficiency and Environmental Impact

Although these particulars are thought to be materially correct their accuracy cannot be guaranteed and they do not form part of any contract.
Property data and search facilities supplied by www.vebra.com













