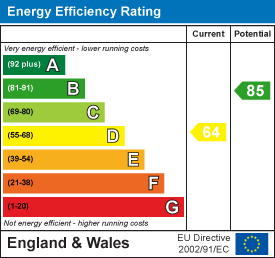Aston Cantlow Road, Wilmcote, Stratford-Upon-Avon
Offers In Excess Of £650,000
2 Bedroom Bungalow - Detached
- Detached Two Bedroom Bungalow
- Generously Sized Plot Approx. 0.8Acres With Brick Built Workshops
- Self Contained Annexe
- Village Location
- No Upward Chain
- EPC Rating - D
An excellent opportunity to purchase a detached bungalow situated on a generously sized plot measuring approximately 0.8acres. The property is set back from Aston Cantlow Road, featuring a large block-paved drive that provides parking for several vehicles. It also includes a small lawned foregarden and convenient side access to the rear.
The accommodation is arranged over one floor and briefly comprises a storm porch, an inviting entrance hall, two generously sized double bedrooms, a well-appointed shower room, an open-plan kitchen/living/dining room, and a spacious utility room.
Outside, the property boasts a larger-than-average rear garden, primarily laid to lawn with a variety of outbuildings, including a self-contained annexe, a workshop, and several sheds. The garden is further enhanced by many mature shrubs and an orchard at the bottom, offering a selection of fruit trees.
No upward chain.
Bedroom One
3.43m x 4.42m (into bay) (11'3" x 14'6" (into bay)A generously sized bedroom, having a walk-in bay window overlooking fields to the front. A brick built fireplace with old style radiator and wood effect laminate flooring.
Bedroom Two
3.44m x 4.38m (into bay) (11'3" x 14'4" (into bay)A generously sized bedroom, having a walk-in bay window overlooking fields to the front, wood effect laminate flooring.
Family Shower Room
1.88m x 2m (6'2" x 6'6")Having a double walk-in shower, WC and hand basin with vanity unit below, ceramic tiled floor and aqua panelling to all four walls.
Utility Room/Office
3.42m x 3.39m (11'2" x 11'1")Having a range of base units with laminate worktop over, a wall mounted gas fired Worcester Bosch combi boiler. An original brick fireplace with old style radiator. Plumbing for a washing machine, quarry tiled floor and UPVC double glazed door leading to the rear garden.
Kitchen
2.72m x 3.77m (8'11" x 12'4")Having a quarry tiled floor, a range of wall and base units with laminate worktops over, a double oven, four ring gas hob with an extractor over, ceramic sink with mixer tap over, space for a fridge freezer and dishwasher. An opening to;
Dining/Family Room
3.55m x 4.46m (11'7" x 14'7")Having a roof lantern allowing natural light to flood through, quarry tiled floor, log burning stove, window to the side elevation and double doors leading to the rear garden.
Outside
Mainly laid to lawn with a large block paved pathway leading half way up the garden having a greenhouse, polytunnel, a selection of timber sheds, chicken sheds and a brick built timber store.
Lean to (to the side) open fronted storage shed 8m x 4m
Having a hardcore floor and a pitched roof.
Brick Built Workshop
7.79m x 3.7m (25'6" x 12'1")Being built of solid brick construction with a pitched roof, having power and lighting, a UPVC double glazed window and UPVC double glazed door to the side elevation.
Self Contained Annexe
6.42m x 2.66m (21'0" x 8'8")Having a small kitchenette with a range of wall and base units with stainless steel sink with mixer tap over, wood effect laminate flooring, two UPVC double glazed windows and two UPVC double glazed doors.
Shower Room
1m x 2.66m (3'3" x 8'8")Having a double shower cubicle with shower head over, WC and hand basin with aqua panelling to all four walls and an electric heated towel rail.
Additional Information
Broadband and Mobile:
Superfast broadband speed is available in the area, with a predicted highest available download speed of 36 Mbps and a predicted highest available upload speed of 7 Mbps. Mobile signal coverage (both voice and data) is available from the four major providers (O2, EE, Three, and Vodafone), with outdoor availability being rated 'Likely' and the indoor availability being rated 'Limited'. For more information, please visit: https://checker.ofcom.org.uk/.
Council Tax:
Stratford-upon-Avon District Council - Band C
Fixtures & Fittings:
All those items mentioned in these particulars will be included in the sale, others, if any, are specifically excluded.
Flood Risk:
This location is in 'Flood Zone 1' (Low Probability). For more information, please visit: https://www.gov.uk/check-long-term-flood-risk.
Services:
Mains drainage, electricity, gas and water are connected to the property.
Tenure:
The property is Freehold and vacant possession will be given upon completion of the sale.
Viewing:
Strictly by prior appointment with Earles (01789 330 915 / 01564 794 343).
Earles is a Trading Style of 'John Earle & Son LLP' Registered in England. Company No: OC326726 for professional work and 'Earles Residential Ltd' Company No: 13260015 Agency & Lettings. Registered Office: Carleton House, 266 - 268 Stratford Road, Shirley, West Midlands, B90 3AD.
Energy Efficiency and Environmental Impact

Although these particulars are thought to be materially correct their accuracy cannot be guaranteed and they do not form part of any contract.
Property data and search facilities supplied by www.vebra.com











































