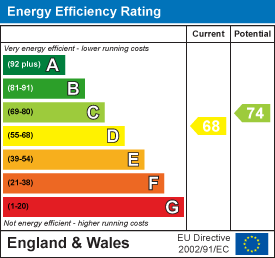
Reid & Roberts
Tel: 01978 353 000
6 High Street
Wrexham
LL13 8HP
Oak Drive, Marford
£335,000 Sold (STC)
3 Bedroom House - Detached
- SOUGHT AFTER VILLAGE
- DETACHED CORNER PLOT
- THREE BEDROOMS
- LOUNGE
- DINING/SITTING ROOM
- MODERN RE-FITTED KITCHEN
- CONSERVATORY
- GARDENS TO BOTH SIDES
- OFF ROAD PARKING & GARAGE
- EPC-TBC
*VIEWING HIGHLY RECOMMENDED* Reid & Roberts are delighted to offer for sale this three bed detached family home, which is situated on a generous corner plot with wrapper around garden in the sought-after village of Marford.
The property provides spacious and versatile accommodation, which is well presented throughout. The property benefits from Upvc double glazed windows and doors, gas central heating, single bay, detached garage, conservatory and ample parking.
The Accommodation in brief to the ground floor comprises: Enclosed Porch, Reception Hall, Lounge, Downstairs Cloakroom W/C, Dining/Sitting Room, Newly Refitted Modern Kitchen with Conservatory. To the first floor there is a generous landing which provides access to Three good size Bedrooms and a modern Three piece Family Bathroom. The property is approached via a concrete driveway, which provides ample parking and leads to the detached garage to the side. To the right of the property is a lawn and garden enclosed with live hedging. To the rear is a further lawned garden with a sunken patio area with dwarf wall and surrounded by live hedging.
Marford is a desirable area, with excellent transport links conveniently located between Chester and Wrexham. Excellent local schooling is available for nursery, primary and secondary education with the independent schools of King's and Queen's also situated within easy travelling distance. There are an array of local day-to-day amenities within easy walking distance of the property, including a Co Op store, hairdressers and public house, the neighbouring village's of Rossett and Gresford offer further facilities including a medical centre, restaurants and independent businesses.
Entrance Porch
Upvc double glazed window to the side elevation, tiled floor and Upvc double glazed 'French' doors open to:
Reception Hall
1.38m x 2.99m (4'6" x 9'9")Stairs leading to the first floor accommodation, coved ceiling, wood effect laminate flooring, double panelled radiator.
Doors leading into:
Downstairs Cloakroom
0.80m x 1.66m (2'7" x 5'5")Two piece suite comprising: Low level W/C and wall mounted wash hand basin, part tiled walls, wood effect laminate flooring and Upvc double glazed frosted window to the front elevation.
Lounge
3.19m x 5.42m (10'5" x 17'9" )Upvc double glazed double aspect windows proving an abundance of natural light, electric stove effect fire sat on a marble hearth with wooden surround, two double panelled radiators and wood effect laminate flooring.
Dining/Sitting Room
2.43m x 5.02m (7'11" x 16'5" )This spacious room has room for a table and sofa area having a Upvc double glazed window to the font elevation, coved ceiling, double panelled radiator and wood effect laminate flooring.
Kitchen
2.95m x 2.27m (9'8" x 7'5")Modern re-fitted Housing a modern range of grey gloss wall, base and drawer units with contemporary work surface as over and complimentary splash backs, inset 'Franke' sink with mixer tap over, built in Smeg electric oven and grill with 4 ring induction hob and angled contemporary extractor, void and plumbing for washing machine and dishwasher with an additional void for an under counter fridge or freezer, marble effect laminate flooring and walk -in built-in under stairs storage cupboard.
Archway leading into :
Conservatory
3.42m x 3.11m (11'2" x 10'2" )Upvc double glazed units to the side and rear elevations proving natural light with poly-carbonate roof panels, Upvc double glazed doors to the front opening to the driveway and to the side opening to the side lawned garden, double panelled radiator and laminate flooring throughout.
Landing
Upvc double glazed window, loft access hatch and doors off into:
Bedroom One
2.75m x 5.42m (9'0" x 17'9" )Fitted with a range of built in wardrobes with sliding doors, wood effect laminate flooring, Upvc double glazed windows to the front and side elevations and double panelled radiator.
Bedroom Two
2.39m x 3.11m (7'10" x 10'2" )Upvc double glazed window to the side elevation, double panelled radiator and wood effect laminate flooring.
Bedroom Three
2.91m x 2.25m (9'6" x 7'4" )Built in storage unit/cupboard, Upvc double glazed window to the front elevation, wood effect laminate flooring and double panelled radiator.
Family Bathroom
Larger than average bathroom having a modern three piece suite comprising: panelled bath with mixer tap over, vanity sink with mixer tap and cupboards beneath and back to the wall w/c with dual flush, fully tiled walls, chrome heated towel rail, marble effect vinyl flooring and built in cupboard housing central heating boiler.
Garage
Up and over door, power and light access through to the Conservatory.
Outside
The property is approached via a concrete driveway, which provides ample parking and leads to the single bay detached garage. To the right of the property is a lawned garden, enclosed with live hedging. The side garden comprises of a further lawn with a secluded sunken patio area (ideal for a hot tub) surrounded by mature hedging and a dwarf wall, with a further paved patio area.
Viewing Arrangements
Mortgage Advice
To Make An Offer
Misrepresentation Act
Money Laundering Regulations
Services
Loans
Hours Of Business
Floor Plan
Energy Efficiency and Environmental Impact

Although these particulars are thought to be materially correct their accuracy cannot be guaranteed and they do not form part of any contract.
Property data and search facilities supplied by www.vebra.com
































