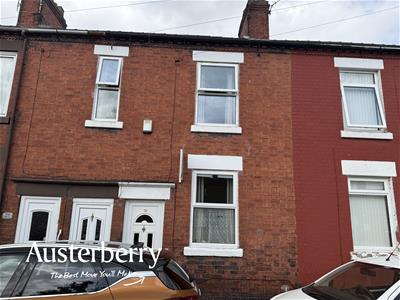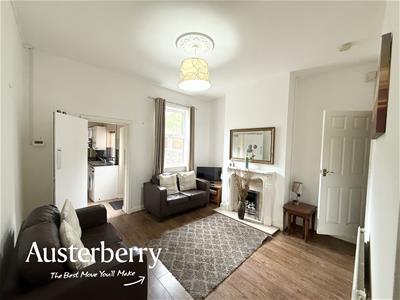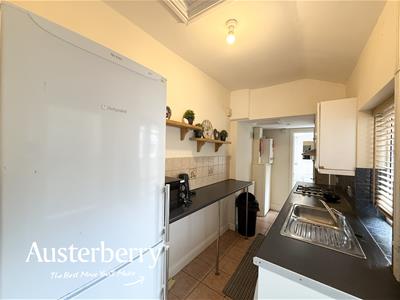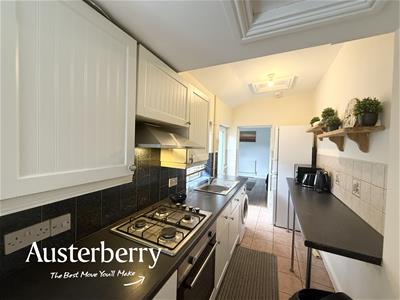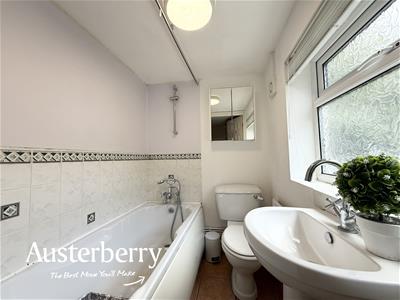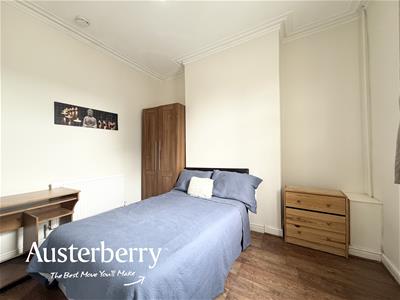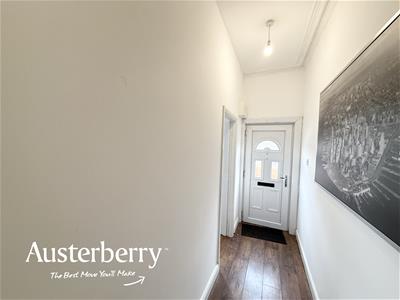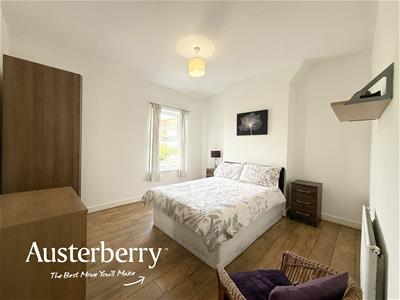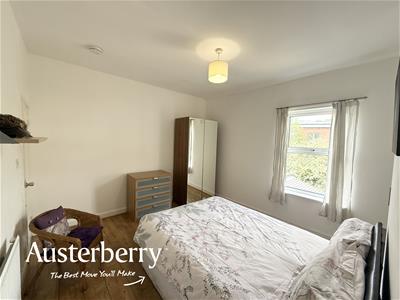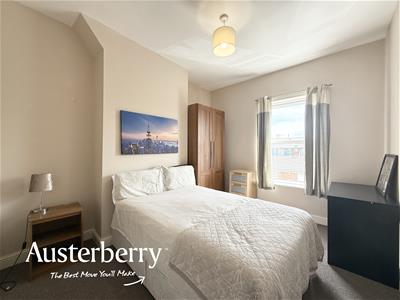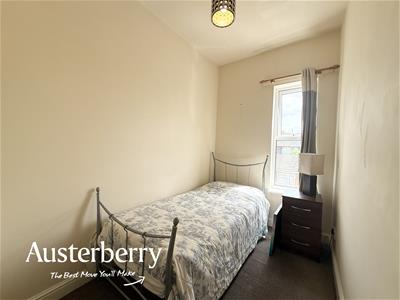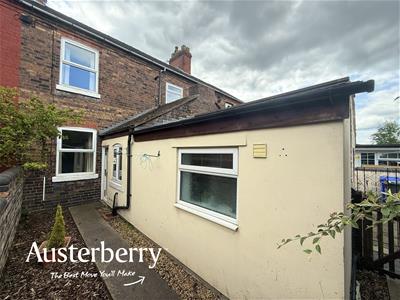.png)
4 Edensor Road
Stoke On Trent
ST3 2NU
Foden Street, Stoke, Stoke-On-Trent
£130,000 Sold (STC)
4 Bedroom House - Terraced
- Three Or Four Bedrooms
- No Onward Chain
- Fully Furnished If Required
- Combi Boiler For Central Heating
- UPVC Double Glazing
- Close To A50/ A500/ Stoke Centre
THREE OR FOUR BEDROOMS!
The ground floor sitting room at this house is currently in use as a bedroom and with three bedrooms on the first floor and a bathroom downstairs this property really does offer exceptional accommodation!
The house is being sold with no onward chain and can be sold fully furnished if required. Heating is from a gas combi boiler, the window are UPVC double glazed units and the location close to the centre of Stoke, the university, railway station, the A500 and A50 junction at Sideway is very convenient indeed.
For more information contact us.
MATERIAL INFORMATION
Tenure - Freehold
Council Tax Band - A
ENTRANCE HALL
UPVC double glazed front door. Laminate floor
SITTING ROOM/ BEDROOM FOUR
3.58m x 2.82m (11'9 x 9'3)UPVC double glazed window. Laminate flooring. Radiator.
LIVING ROOM
3.96m x 3.61m (13' x 11'10)Laminate flooring. Radiator. UPVC double glazed window. Feature fireplace with living flame gas fire. Walk in understairs storage cupboard. Stairs to the first floor.
KITCHEN
4.50m x 1.63m (14'9 x 5'4)Tiled floor. Part tiled walls. Range of white wall cupboards and base units. Integrated gas hob, cooker hood and under oven. Space for tall fridge freezer. Plumbing for washing machine. UPVC double glazed window with fitted vertical blind. UPVC double glazed external door. Radiator. Gas combi boiler.
BATHROOM
1.78m x 1.47m (5'10 x 4'10)Tiled floor. Part tiled walls. White suite comprising of panelled bath with shower fitting, pedestal wash basin, Low level W/c. Radiator. UPVC double glazed window with fitted blind
FIRST FLOOR
LANDING
Fitted stair and landing carpet.
BEDROOM ONE
3.96m x 3.63m (13' x 11'11)Laminate flooring. Radiator. UPVC double glazed window.
BEDROOM TWO
3.58m x 3.02m (11'9 x 9'11)Fitted carpet. Radiator. UPVC double glazed window.
BEDROOM THREE
3.58m max x 1.80m (11'9 max x 5'11)Fitted carpet. Radiator. UPVC double glazed window. Built in wardrobe/ storage cupboard.
OUTSIDE
There is outside space to the rear of the property
Energy Efficiency and Environmental Impact
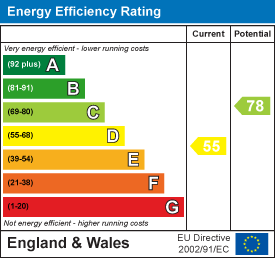
Although these particulars are thought to be materially correct their accuracy cannot be guaranteed and they do not form part of any contract.
Property data and search facilities supplied by www.vebra.com
