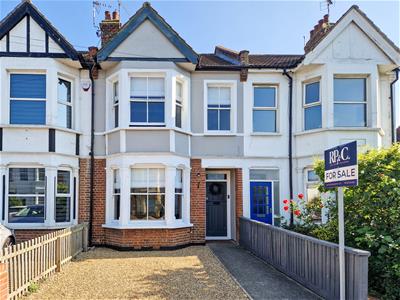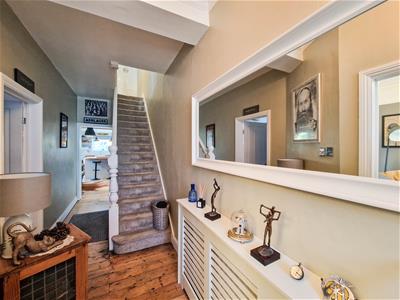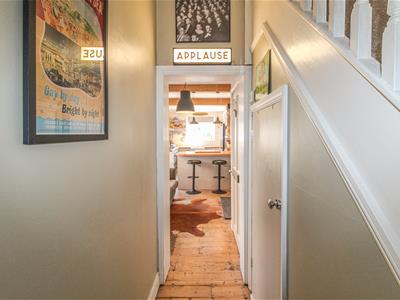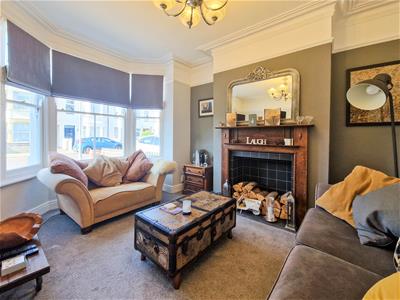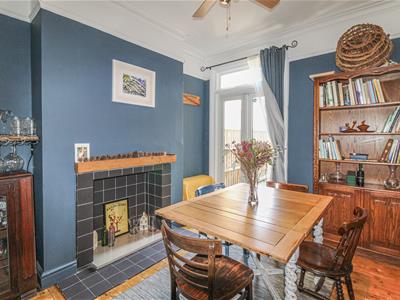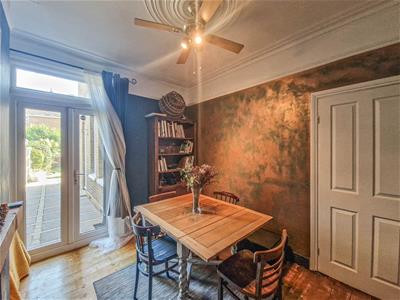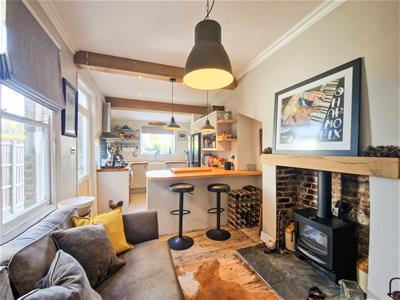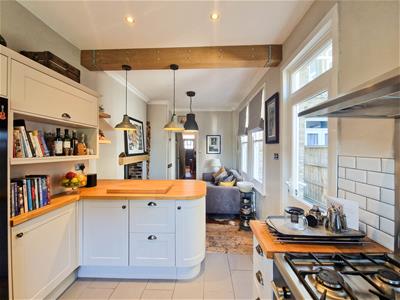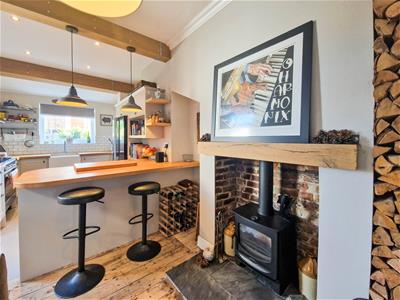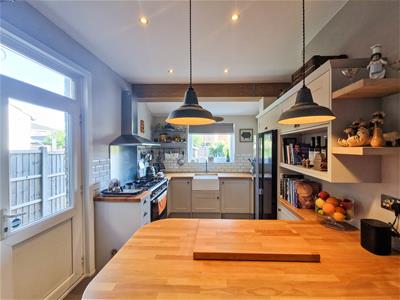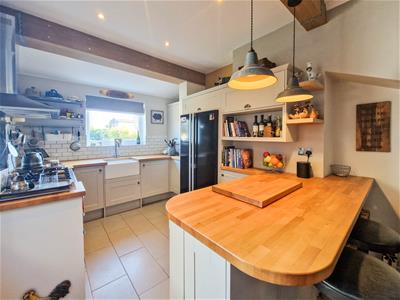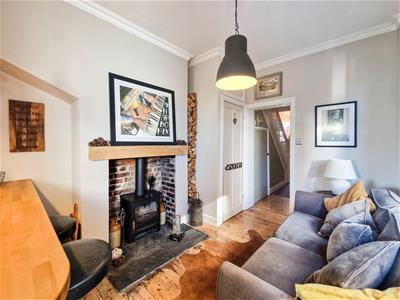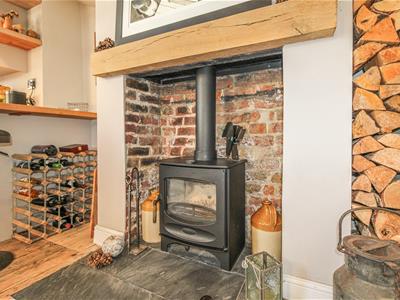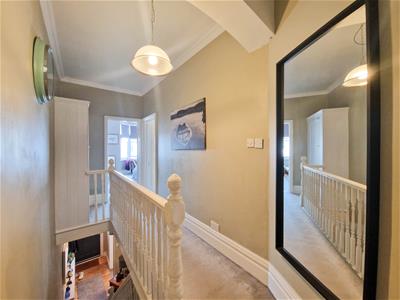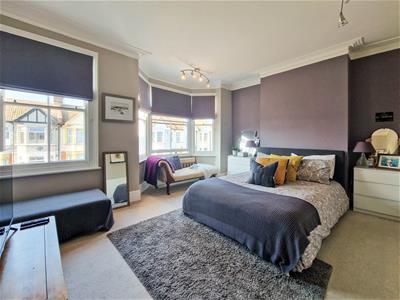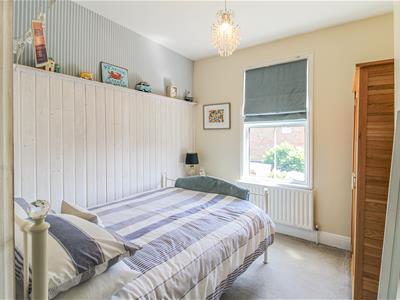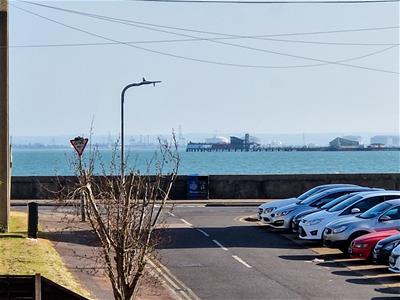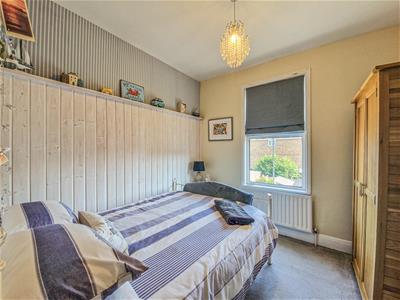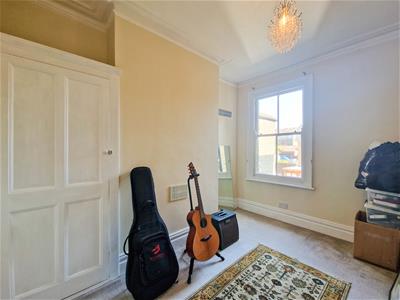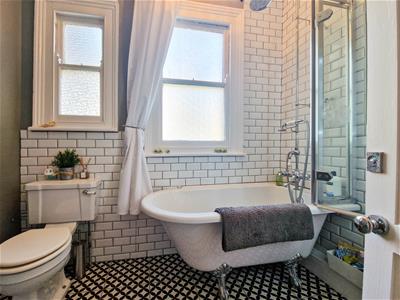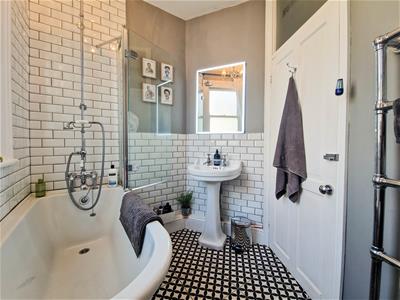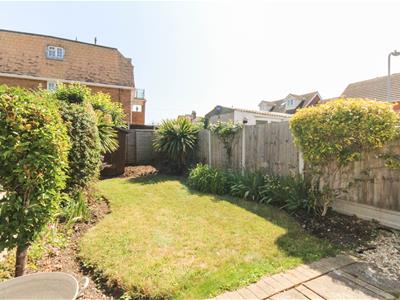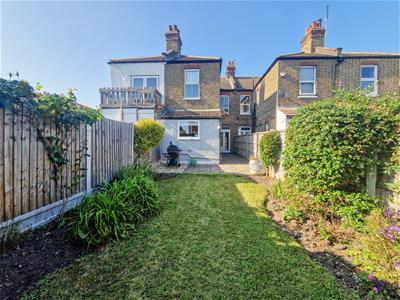RP&C Developments
Email: info@rpcestateagents.co.uk
15 Nelson Street
Southend
Essex
SS1 1EF
Shaftesbury Avenue, Southend-On-Sea
Guide price £425,000 Sold
3 Bedroom House
- Beautifully Maintained Terraced House sold with No Onward Chain
- Three Good Sized Bedrooms
- Boasting an Abundance of Character
- Versatile Living Space with Two Receptions Rooms and Large Kitchen/Diner
- Stylish Victorian Style Burlington Bathroom
- Sunny South Facing Rear Garden
- Providing Sumptuous Views Across Southend Pier
- Popular Residential Location
- On the Doorstep of Southend Seafront and Southchurch Park
- Within Easy Reach of Southend East Train Station
NO ONWARD CHAIN ** CHARACTERFUL AND SPACIOUS THREE DOUBLE BEDROOM FAMILY HOME, POSITIONED IN A PRIME LOCATION JUST A STONES THROW AWAY FROM THE ICONIC SOUTHCHURCH & SEAFRONT - MAJOR C2C RAIL LINKS CLOSE TO HAND - GUIDE PRICE £425,000-£450,000 **
Perfectly positioned just moments from Southend Seafront, the picturesque Southchurch Park, and Southend East train station offering direct links into Central London, this charming three-bedroom mid-terrace family home offers an exceptional blend of character and modern living. Set in a highly regarded residential area, the property also benefits from proximity to excellent local schools and a wide range of amenities.
Internally, the home impresses with its generous proportions and beautifully maintained interiors. The ground floor offers versatile living accommodation, including a stunning bay-fronted lounge that exudes period charm and a second reception room ideal for use as a formal dining area, additional sitting room, or even a fourth bedroom. To the rear, a stylish and light-filled kitchen area, with additional wood fire sitting area provides a contemporary hub for family life. The kitchen area also boasts a large pantry.
Upstairs, the first floor hosts three well-proportioned bedrooms. The king size master suite, with its striking bay window, spans the full width of the property and offers an abundance of natural light. The second and third bedrooms are also generously sized, with the third enjoying elevated sea views across the estuary and towards Southend Pier. A modern and well-appointed bathroom completes the upper level.
Externally, the property enjoys a south-facing, low-maintenance rear garden—perfect for outdoor relaxation and entertaining.
Offering space, style, and a superb location, this family home is not to be missed.
Three double bedroom terraced house
Entrance hallway
Lounge
4.32m (into bay) x 3.40m (14'2 (into bay) x 11'2)
Dining room
3.45m x 2.97m (11'4 x 9'9)
Kitchen/breakfast room
6.58m x 2.92m (21'7 x 9'7)
Stairs to first floor
Bedroom one
4.72m x 4.32m (max) (15'6 x 14'2 (max) )
Bedroom two
3.43m x 2.87m (11'3 x 9'5 )
Bedroom three with sea views
3.86m x 2.92m (12'8 x 9'7 )
Three piece Burlington bathroom
2.49m x 1.96m (8'2 x 6'5 )
South facing rear garden
Frontage
Although these particulars are thought to be materially correct their accuracy cannot be guaranteed and they do not form part of any contract.
Property data and search facilities supplied by www.vebra.com
