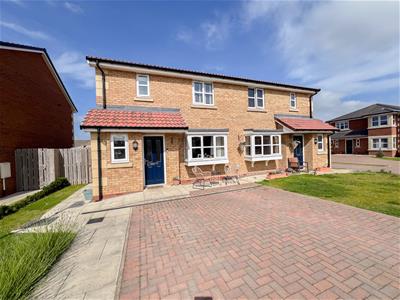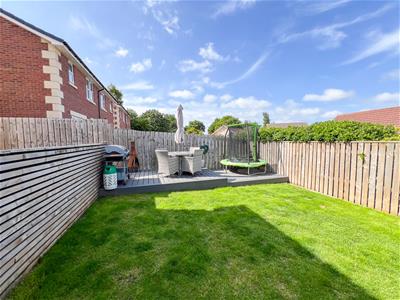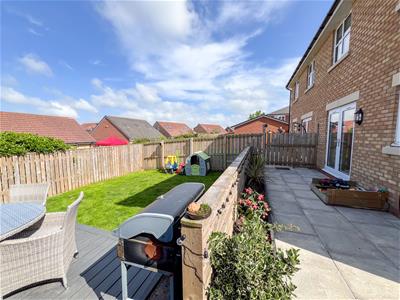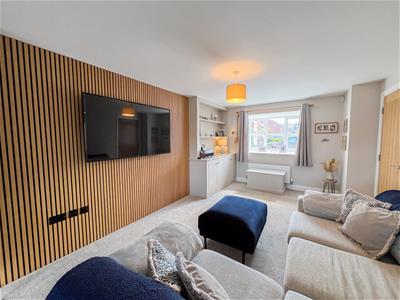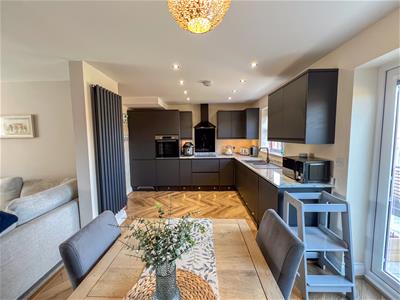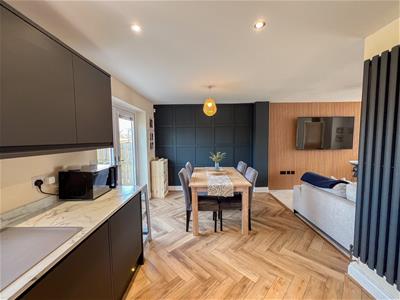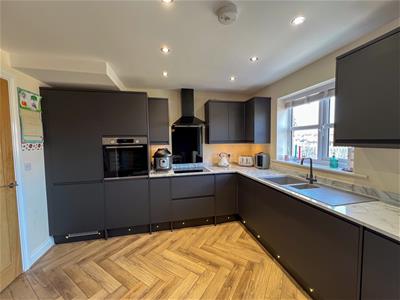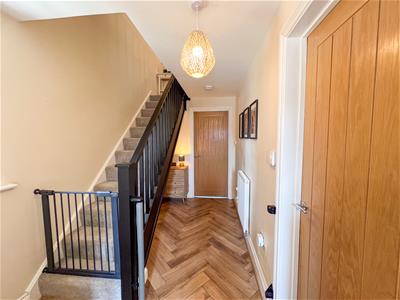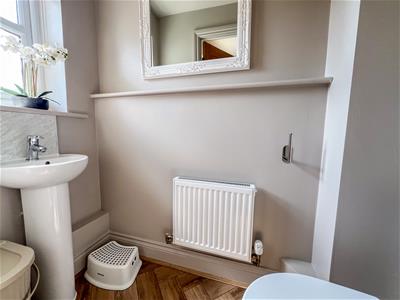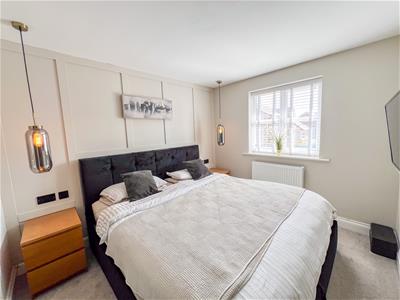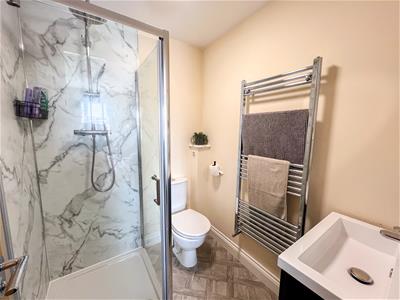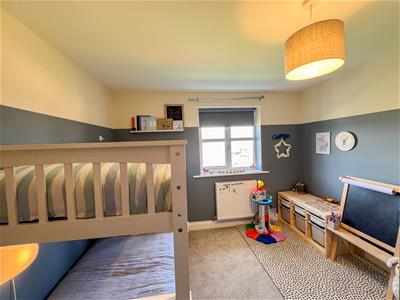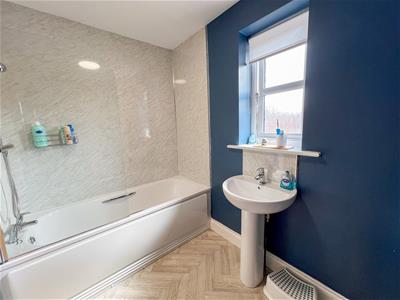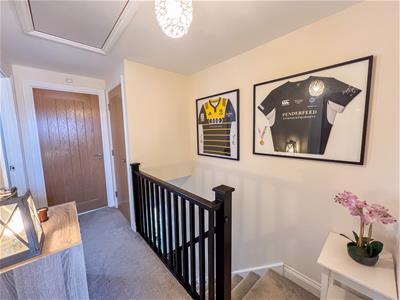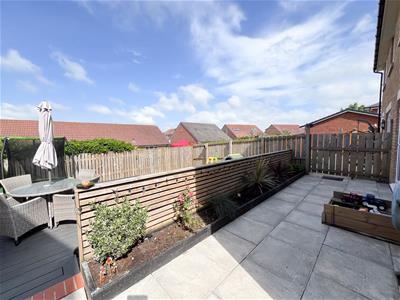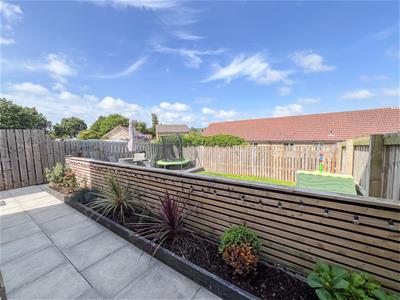
25 High Street
Wooler
Northumberland
NE71 6BU
Dunmoor Road, Belford
Offers In The Region Of £235,000 Sold (STC)
3 Bedroom House - Semi-Detached
- Entrance Hall
- Cloakroom
- Kitchen/Dining Area
- Living Room
- Bathroom
- 3 Bedrooms
- En-Suite Shower Room
- Garden
- Double Glazing & Gas Central Heating
- EPC-B
We are delighted to offer for sale this beautifully presented semi-detached house, which is located in a quiet cul-de-sac within this highly popular Northumberland village. Belford is known for its friendly community and beautiful surroundings, within a short drive to the beautiful coastline with some of the best beaches in the country and excellent road links both north and south. Belford has excellent facilities including a supermarket, independent shops, public houses, cafes, doctors and a primary school.
This immaculate house offers accommodation that is ready to walk into, with bespoke finishes making it highly desirable. The house is entered into a hall with a handmade cloaks storage unit and access the cloakroom, a spacious living room with a bay window and a feature slatted panelled wall and a bespoke display unit. Doorway from the living room into the kitchen/dining area, with matt granite coloured kitchen units with integrated appliances and a dining area with an attractive panelled wall and double French doors giving access to the rear garden. On the first floor is a family bathroom and three generous bedrooms, the main bedroom has fitted wardrobes and an en-suite shower room. The house benefits from full double glazing and gas central heating.
Block paved drive offering ample 'off street' parking and a generous garden at the rear with a patio overlooking a lawn with a decked sitting area.
In summary, this semi-detached house presents a wonderful opportunity for anyone seeking a comfortable family home in a lovely village setting. With its generous living spaces and convenient location, it is sure to appeal to a wide range of buyers. We would highly recommend viewing of this house.
Entrance Hall
5.23m x 1.98m (17'2 x 6'6)Partially glazed entrance door giving access to the hall which has stairs to the first floor landing. Bespoke cloaks hanging unit with shoe storage underneath. Window to the side. Central heating radiator and two power points.
Cloakroom
1.75m x 0.81m (5'9 x 2'8)Fitted with a white two-piece suite which includes a toilet and a wash hand basin below the frosted window to the front and a central heating radiator.
Living Room
4.75m x 3.63m (15'7 x 11'11)A spacious reception room with a feature slatted panelled wall and a bay window to the front with a central heating radiator below. Bespoke fitted display unit with shelving and two built-in two double cupboards. Ten power points and a television point. Doorway to the kitchen/dining area.
Kitchen/Dining Area
3.28m x 5.54m (10'9 x 18'2)Fitted with a superb range of wall and floor granite coloured handleless kitchen units with marble effect worktop surfaces. One and a half bowl sink and drainer below the double window to the rear. Integrated fridge ,freezer, dish washing machine and an automatic/washer dryer. Ceramic four ring electric hob with a cooker hood above. Modern central heating radiator. An attractive wooden panelled wall in the dining area and double French doors giving access to the rear garden. Recessed ceiling spotlights and kickboard lighting. Eleven power points.
First Floor Landing
3.38m x 2.03m (11'1 x 6'8)Access to the partially floored loft via a loft ladder, the landing has a built-in shelved airing cupboard housing the central heating boiler and two power points.
Bathroom
1.65m x 2.49m (5'5 x 8'2)Fitted with a modern white three-piece suite which includes a bath with a shower and screen above, a wash hand basin below the frosted window to the front and a toilet. Heated towel rail.
Bedroom 1
3.35m x 3.35m (11' x 11')A generous double bedroom with a double window to the front with a central heating radiator below. Two built-in double wardrobes offering excellent storage. Wooden panelled wall behind the bed position with two lights above with light dimmer switches. Central heating radiator, a television point and eight power points.
En-Suite Shower Room
1.75m x 1.57m (5'9 x 5'2)Fitted with a white three-piece suite which includes a corner shower cubicle, a toilet and a wash hand basin with a vanity below and a mirror with a light above. Heated towel rail.
Bedroom 2
3.71m x 3.12m (12'2 x 10'3)A double bedroom with a double window to the rear with a central heating radiator below. Television point and six power points.
Bedroom 3
2.49m x 2.29m (8'2 x 7'6)With a wooden panelled wall behind the bed position, this good sized bedroom has a double window to the rear with a central heating radiator below and four power points.
Garden
Block paved driveway at the front of the house offering 'off road' parking for two vehicles. Small lawn at the side of the drive and a pathway leading to the rear garden. Patio beside the house with a flowerbeds overlooking the lawn garden below with a decked sitting area. Timber garden shed.
General Information
Full double glazing.
Full gas central heating.
All fitted floor coverings are included in the sale.
All mains services are connected.
Council Tax Band - C
Tenure-Freehold.
Energy Rating B.
Agency Information
OFFICE OPENING HOURS
Monday - Friday 9.00 - 17.00
Saturday By Appointment only.
FIXTURES & FITTINGS
Items described in these particulars are included in sale, all other items are specifically excluded. All heating systems and their appliances are untested.
VIEWING
Strictly by appointment with the selling agent and viewing guidelines.
Energy Efficiency and Environmental Impact

Although these particulars are thought to be materially correct their accuracy cannot be guaranteed and they do not form part of any contract.
Property data and search facilities supplied by www.vebra.com
