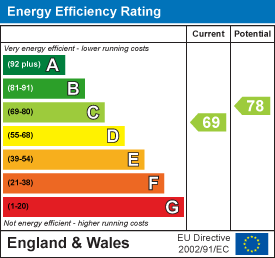Cross Street, Holt
Price £175,000
2 Bedroom Apartment
- Beautifully presented
- Ground floor apartment
- In the heart of desirable village
- Communal hall
- Kitchen/living area
- Inner hall
- Two bedrooms
- Shower room
- Delightful communal garden area
- Long Leasehold
A beautifully presented 2 bedroom ground floor apartment within this select development of just 3 other apartments, located in the heart of the desirable village of Holt, with its excellent range of convenient shopping facilities, social amenities and picturesque walks along the Rive Dee. The apartment blends modern day comforts with charming features and briefly comprises a welcoming communal hall with Oak internal doors, private entrance with intercom system, well appointed kitchen area with open aspect to the light and airy lounge featuring a walk in bay window overlooking the well maintained garden. The inner hall leads to the 2 bedrooms and a shower room. The principal bedroom is particularly spacious, whilst bedroom 2 is fitted with a range of floor to ceiling wardrobes. The newly appointed shower room offers a double width walk in shower, w.c. and wash basin set within a modern vanity unit. Gas fired central heating and Upvc double glazing. To the outside, the apartment benefits from an adjoining 2 car parking bay and a delightful communal seating and garden area. Long Leasehold with reasonable annual service charge and no ground rent. Viewing highly recommended. NO CHAIN. Energy Rating - C (69)
LOCATION
The apartment is located in the centre of the popular and historic village of Holt which borders the picturesque River Dee and Cheshire village of Farndon. The village offers a good range of local amenities to include a convenience store, post office, cafés, public house and restaurants as well as a highly regarded primary school. Lovely scenic walks along the River Dee and good road networks to Wrexham Industrial Estate, Chester Business Park and Shropshire allow for daily commuting to the commercial centres of the region.
DIRECTIONS
From Wrexham proceed along the A534 in the direction of Holt and Farndon passing Hotel Wrexham on your right. Take the left turn signposted Holt, passing Bellis's Farm Shop and Garden Centre, continue into the centre of the village, left at The Cross, passing the convenience store. Straight across at the Cross Roads and the apartment will be observed on the left within the attractive 'Gredington' development.
ACCOMMODATION
Solid entrance door with intercom system opens to:
COMMUNAL HALL
That serves just three other apartments. Private oak door opens to the apartment with tiled entrance, radiator and an open aspect to:
KITCHEN/LIVING AREA
5.16m x 3.05m (16'11 x 10'0)A light and airy living space featuring a double glazed bay window to front overlooking the meticulously maintained front garden, fitted carpet, radiator, Sky/television connection point, inset ceiling lighting and plenty of chrome fronted electric sockets. The kitchen area is well appointed with a modern shaker style range of base and wall cupboards complimented by work surface areas incorporating stainless steel single drainer sink unit with mixer tap, four ring stainless steel gas hob with oven/grill below and extractor hood above set within a former chimney breast with tiled splashback, plumbing for washing machine, space for fridge freezer, four drawer unit, Worcester gas combination boiler, inset ceiling spotlights and tiled flooring.
INNER HALL
Wood effect flooring, radiator and oak veneer internal doors.
BEDROOM ONE
4.34m x 2.87m (14'3 x 9'5)A spacious principal bedroom with double glazed windows to side and rear, radiator, ample electric sockets and inset ceiling spotlights.
BEDROOM TWO
3.23m x 1.35m (10'7 x 4'5)Currently fitted as a dressing room with floor to ceiling fitted wardrobes with sliding doors, radiator and double glazed window.
SHOWER ROOM
2.54m x 1.73m (8'4 x 5'8)Beautifully appointed with a new modern white suite of walk-in double width shower with mains thermostatic shower and splash screen, wash basin and w.c set within gloss fronted vanity unit, chrome heated towel rail, wood effect flooring, inset ceiling spotlights, extractor fan and shaver point.
OUTSIDE
The development is approached along a brick paved private drive alongside the well maintained front garden with its lawned area, shaped pathway, decorative stone borders and a variety of shrubs and plants. Adjoining the apartment is the double width parking bay for two cars. A maintained communal garden provides a pleasant seating area with well stocked flowerbeds and there is a communal bin store.
PLEASE NOTE
We have a referral scheme in place with Chesterton Grant Independent Financial Solutions. You are not obliged to use their services, but please be aware that should you decide to use them, we would receive a referral fee of 25% from them for recommending you to them.
Energy Efficiency and Environmental Impact

Although these particulars are thought to be materially correct their accuracy cannot be guaranteed and they do not form part of any contract.
Property data and search facilities supplied by www.vebra.com













