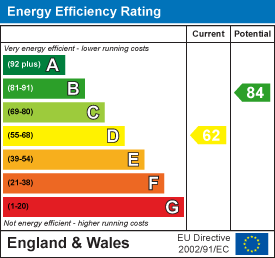.png)
29 Llynfi Road
Maesteg
Glamorgan
CF34 9DS
Metcalfe Street, Caerau, Maesteg
Offers Over £85,000 Sold (STC)
3 Bedroom Cottage - Terraced
- Three Bedroom, Terraced Property
- One Lounge
- Ground Floor Wet Room
- Enclosed Rear Garden
- In need of Modernisation
- Sold with No On-Going Chain
- Tenure = Freehold (tbc by a legal representative)
- EPC Rating = D
- Council Tax Band = A
Ferriers Estate Agents are pleased to offer for sale this three bedroom, mid terraced property situated in Caerau, Maesteg. Close to local schools, shops and public transport routes. The accommodation briefly comprises:- entrance porch, lounge, kitchen, inner hall and a wet room to the ground floor. Landing and three bedrooms to the first floor. The property further benefits from gas central heating via combination boiler, uPVC double glazing throughout and an enclosed rear garden. This property would make an ideal first time purchase or investment and is being sold with no on-going chain!
Tenure = Freehold (to be confirmed by a legal representative).
EPC Rating = D.
Council Tax Band = A.
Ground Floor
Entrance Porch
Entry via a uPVC double glazed door, textured ceiling, papered walls, tiled flooring, door into:-
Lounge
 5.4 x 3.9 (17'8" x 12'9")Textured ceiling, papered walls, wood effect laminate flooring, two radiators, carpeted staircase leading to the first floor, log burner sitting on a tiled hearth with a stone surround, dual aspect - uPVC double glazed windows to the front and rear, door into:-
5.4 x 3.9 (17'8" x 12'9")Textured ceiling, papered walls, wood effect laminate flooring, two radiators, carpeted staircase leading to the first floor, log burner sitting on a tiled hearth with a stone surround, dual aspect - uPVC double glazed windows to the front and rear, door into:-
Kitchen
 3.5 x 2.7 (11'5" x 8'10")Textured ceiling, skimmed walls, tiled flooring, radiator, a range of base and wall mounted units with a complementary work surface housing a stainless steel sink/drainer, integrated appliances to include a double oven and hob, space and plumbing for a washing machine, space for a fridge/freezer, wall mounted gas combination boiler, uPVC double glazed window to the side, door into:-
3.5 x 2.7 (11'5" x 8'10")Textured ceiling, skimmed walls, tiled flooring, radiator, a range of base and wall mounted units with a complementary work surface housing a stainless steel sink/drainer, integrated appliances to include a double oven and hob, space and plumbing for a washing machine, space for a fridge/freezer, wall mounted gas combination boiler, uPVC double glazed window to the side, door into:-
Inner Hall
Textured ceiling, skimmed walls, tiled flooring, storage cupboard, uPVC double glazed door to the side providing access into the rear garden, door into:-
Wet Room
 2.7 x 1.7 (8'10" x 5'6")Textured ceiling, skimmed and tiled walls, vinyl flooring, three piece suite comprising an open shower area, wall mounted wash hand basin and a low level W.C., uPVC double glazed window with obscured glass to the rear.
2.7 x 1.7 (8'10" x 5'6")Textured ceiling, skimmed and tiled walls, vinyl flooring, three piece suite comprising an open shower area, wall mounted wash hand basin and a low level W.C., uPVC double glazed window with obscured glass to the rear.
First Floor
Landing
Papered ceiling with loft access, papered walls, three doors off:-
Bedroom One
 3.6 x 2.7 (11'9" x 8'10")Textured ceiling, papered walls, radiator, uPVC double glazed window to the rear.
3.6 x 2.7 (11'9" x 8'10")Textured ceiling, papered walls, radiator, uPVC double glazed window to the rear.
Bedroom Two
 3.9 x 3 (12'9" x 9'10")Textured ceiling, papered walls, radiator, uPVC double glazed window to the front.
3.9 x 3 (12'9" x 9'10")Textured ceiling, papered walls, radiator, uPVC double glazed window to the front.
Bedroom Three
 2.4 x 2.1 (7'10" x 6'10")Textured ceiling, skimmed walls, radiator, storage cupboard, uPVC double glazed window to the rear.
2.4 x 2.1 (7'10" x 6'10")Textured ceiling, skimmed walls, radiator, storage cupboard, uPVC double glazed window to the rear.
Outside
Rear Garden
 Area laid to lawn, storage shed to the rear of the garden, bordered with block walls and metal fencing.
Area laid to lawn, storage shed to the rear of the garden, bordered with block walls and metal fencing.
Energy Efficiency and Environmental Impact

Although these particulars are thought to be materially correct their accuracy cannot be guaranteed and they do not form part of any contract.
Property data and search facilities supplied by www.vebra.com





