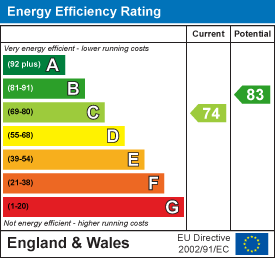
5 Main Street, Whittington
Lichfield
Staffs
WS14 9JU
The Whytmore, Lichfield
£775,000
5 Bedroom House - Detached
A thoroughly impressive and beautifully presented, detached, five bedroom family home occupying an enviable position on this popular road, within a highly coveted corner of Darwin Park. Offered for sale and perfectly positioned for easy access to the City Centre and the 'all important' Waitrose Superstore. Sat behind a stylishly designed fore garden offering extensive parking, this impressive property extends to over 2,119 sq.ft (not including the garage) and offers wonderfully flexible accommodation laid out over just two floors. The ground floor comprises a welcoming entrance hallway, triple aspect living room flowing in to a sitting room or formal dining room, a stunning open plan kitchen, diner and family room with access to the rear garden, study/sitting room, utility and a guest cloakroom. The first floor provides a principal bedroom with contemporary en suite shower room, a second bedroom suite with shower room, three further bedrooms and a most opulent family bathroom with steam room shower and corner spa bath. Externally there are professionally landscaped fore and rear gardens with stylishly planted borders, neat lawn and patio seating areas. The tandem garage is located to the rear of the property with a second driveway offering even more parking options in addition to the private block paved driveway at the front of the property.
Viewing is essential to appreciate the attractive nature of this home and its enviable position within this highly coveted corner of Darwin Park.
GROUND FLOOR
• Spacious Entrance Hallway
• Triple Aspect Living Room With Access To Rear Garden
• Sitting Room Or Formal Dining Room
• Study / Snug
• Open Plan Kitchen, Diner & Family Room (underfloor heating)
• Utility
• Guest Cloakroom
FIRST FLOOR
• Attractive Gallery Landing
• Principal Bedroom With Built In Wardrobes
• Contemporary En Suite Shower Room (underfloor heating)
• Bedroom Two (built in wardrobes)
• Second En Suite Shower Room
• Bedroom Three
• Bedroom Four (built in wardrobes)
• Bedroom Five
• Opulent Family Bathroom With Steam Room Shower & Corner Spa Bath (underfloor heating)
WHY WE LOVE THIS HOUSE...
OUTSIDE
• Extensive Driveway Parking To The Fore & Rear
• Tandem Double Garage
• Impressively Landscaped Rear Garden
• Shaped Lawn & Patio Seating Areas
• Stylishly Planted Raised Borders
• Side Storage Area
• Rear Access To Garage
• Open Outlook
Energy Efficiency and Environmental Impact


Although these particulars are thought to be materially correct their accuracy cannot be guaranteed and they do not form part of any contract.
Property data and search facilities supplied by www.vebra.com

























































