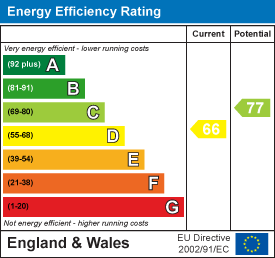
134 London Road North
Lowestoft
Suffolk
NR32 1HB
Copper Beech Drive, Carlton Colville, Lowestoft
Offers Over £250,000
4 Bedroom House
- DECEPTIVE ACCOMMODATION
- 4 BEDROOMS
- 2 SHOWER/BATHROOMS
- SPACIOUS LOUNGE
- GOOD SIZE KITCHEN DINER
- ATTRACTIVE GARDENS
- ADJOINING GARAGE
Located in a quiet cul de sac in Copper Beech Drive, Carlton Colville, Lowestoft, this delightful house offers a wonderful blend of space and comfort. With four well-proportioned bedrooms, this property is perfect for families or those seeking extra room for guests or a home office. The accommodation is deceptively spacious, having been thoughtfully extended to provide ample living space.
The property has a spacious lounge and good size L-shaped kitchen diner. The property also boasts two modern bathrooms, ensuring convenience for all residents.
Outside, the attractive gardens provide a lovely place to sit out and enjoy, perfect for enjoying summer barbecues.
Additional features include gas radiator heating, ensuring warmth and comfort throughout the colder months. This property truly offers a fantastic opportunity for those looking to settle in a friendly community while enjoying the benefits of a spacious and well-appointed home.
COVERED ENTRANCE
composite door to:-
ENTRANCE HALL
stairs to first floor, radiator.
LOUNGE
with laminate flooring, upvc double glazed window overlooking the front garden, vertical blinds, double radiator, under stairs store cupboard.
GOOD SIZE OPEN PLAN KITCHEN/DINING ROOM
dining area with part laminate flooring, double radiator, upvc double doors to rear patio and garden, range of fitted base and wall units in an antique pine finish, tiled splashback, large arched opening to kitchen area with a single drainer sink, recess and plumbing for automatic washing machine and dishwasher, space for cooking range with gas point, Worcester gas boiler heating domestic hot water and radiator heating system, upvc double glazed window overlooking the rear garden.
EXTENDED ENTRANCE HALL
with radiator, personal door to garage, upvc door to rear garden, deep recessed store cupboard.
BEDROOM 4
upvc double glazed window, vertical blinds, double radiator, laminate flooring.
MODERN FITTED SHOWER ROOM
double walk-in shower cubicle with an instant shower unit, low level wc, washbasin, concealed cistern, tiled walls and floor, chrome upright towel rail/radiator, extractor fan.
STAIRS TO FIRST FLOOR AND LANDING
upvc double glazed window, built-in airing cupboard, foam lagged copper cylinder, immersion heater, access to roof void.
BEDROOM 1
upvc window, vertical blinds, radiator, double fitted wardrobe cupboard, 3 sliding doors 1 mirrored.
BEDROOM 2
upvc double glazed window, vertical blinds, radiator.
BEDROOM 3
upvc double glazed window, vertical blinds, radiator.
MODERN FITTED BATHROOM
white suite, cased bath, hot and cold mixer tap, Triton instant shower unit, low level wc, vanity washbasin, fully tiled walls, upright chrome towel rail/radiator, extractor fan, upvc opaque glazed window.
OUTSIDE
To the front, gardens laid to lawn with flowering cherry and magnolia, driveway leading to adjoining garage. To the rear, attractive gardens fully enclosed by timber fencing, lawned areas with contoured pathways and slate chippings, feature garden pond with waterfall, flower and shrub borders, external courtesy lighting and water tap.
ADJOINING GARAGE
brick and tile construction with high level roof storage space, power and light, up and over and personal doors.
TENURE
Freehold
COUNCIL TAX BAND
B
MATERIAL INFO
This property has:
Mains Gas, Electric, water & sewerage
Flood Risk Info: Very low
* Broadband: Fixed Wireless - Ultrafast 1000mbps
* Mobile: 02, THREE, VODAFONE, EE ALL LIKELY
* Disclaimer: This information is based on predictions provided by Ofcom. Applicants should carry out their own enquiries to satisfy themselves that the coverage is adequate for their requirements.
Energy Efficiency and Environmental Impact

Although these particulars are thought to be materially correct their accuracy cannot be guaranteed and they do not form part of any contract.
Property data and search facilities supplied by www.vebra.com















