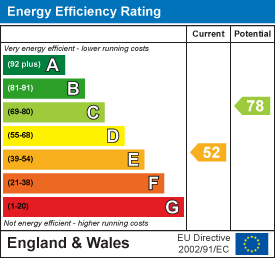
35 Alfred Street
West Glamorgan
Neath
Swansea
SA3 4AS
Ormond Street,, Neath
£159,950
3 Bedroom House - Terraced
- EPC RATING E
- POPULAR VILLAGE LOCATION
- TRADITIONAL TERRACE HOME
- THREE BEDROOMS
- THREE RECEPTIONS
- FITTED KITCHEN
- ALL ENCLOSED LEVEL REAR GARDEN
- VACANT POSSESSION
- NEEDS SOME MODERNISING
Located in the popular village of Briton Ferry, this traditional three-bedroom terraced property presents an excellent opportunity for buyers seeking a comfortable and conveniently located home. Offered with immediate vacant possession, the property is ideal for families, first-time buyers, or investors. The ground floor features three versatile reception rooms, a spacious fitted kitchen completes the ground floor layout, offering ample storage and workspace. Upstairs, the property offers three bedrooms and a family bathroom. Externally, the home boasts an enclosed rear garden, offering a private outdoor space ideal for relaxing, entertaining, or gardening. The benefit of rear access adds further practicality. Situated close to local amenities, well-regarded schools, and within easy reach of the M4 corridor, the location is ideal for commuters and families alike.
Main dwelling
Enter via Upvc double glazed door into porch area.
Porch
1.032 x 0.972 (3'4" x 3'2")Tiled to walls and floor and glass panel door into hallway.
Hallway
 5.728 x 1.84 narrowing to 0.975 (18'9" x 6'0" narrSpacious hall with stairs to first floor and radiator.
5.728 x 1.84 narrowing to 0.975 (18'9" x 6'0" narrSpacious hall with stairs to first floor and radiator.
Lounge
 3.978 x 3.431 (13'0" x 11'3")Open lounge/dining room with window to front, glass feature to one wall over looking the hallway, two recess and radiator.
3.978 x 3.431 (13'0" x 11'3")Open lounge/dining room with window to front, glass feature to one wall over looking the hallway, two recess and radiator.
Dining room
 3.853 x 3.094 (12'7" x 10'1")Stone feature fire place, two recesses, window to rear and radiator.
3.853 x 3.094 (12'7" x 10'1")Stone feature fire place, two recesses, window to rear and radiator.
Sitting room
 4.531 x 3.059 (14'10" x 10'0")
4.531 x 3.059 (14'10" x 10'0")
Kitchen
 4.082 x 3.202 (13'4" x 10'6")Spacious kitchen which is in solid wood with integrated appliances to include electric over with extractor hood above, room for washing machine and fridge freezer, tiled floor, sink drainer with mixer taps, window to rear and door to side.
4.082 x 3.202 (13'4" x 10'6")Spacious kitchen which is in solid wood with integrated appliances to include electric over with extractor hood above, room for washing machine and fridge freezer, tiled floor, sink drainer with mixer taps, window to rear and door to side.
Landing
 4.104 x 1.818 (13'5" x 5'11")
4.104 x 1.818 (13'5" x 5'11")
Bedroom one
 5' x 3' (16'4"' x 9'10"')Beautiful spacious bedroom with two windows to front, a range of fitted wardrobes and matching dresser with mirror and radiator.
5' x 3' (16'4"' x 9'10"')Beautiful spacious bedroom with two windows to front, a range of fitted wardrobes and matching dresser with mirror and radiator.
Bedroom two
 4' x 3'10 (13'1"' x 9'10"'32'9")Double room with window to rear, built-in-wardrobes and radiator.
4' x 3'10 (13'1"' x 9'10"'32'9")Double room with window to rear, built-in-wardrobes and radiator.
Bedroom two

Bedroom three
 3.117 x 1.876 (10'2" x 6'1")
3.117 x 1.876 (10'2" x 6'1")
Bathroom
 Modern fitted suite with panel bath with shower over, low level WC, pedestal wash hand basin, fully tiled to walls , window to side and radiator.
Modern fitted suite with panel bath with shower over, low level WC, pedestal wash hand basin, fully tiled to walls , window to side and radiator.
Rear garden
 Enclosed rear garden with pedestrian rear access, out building and timber storage shed.
Enclosed rear garden with pedestrian rear access, out building and timber storage shed.
Rear garden

Rear garden

Drone

Council tax
Council Tax
Band:
B
Annual Price:
£1,898
Services
Conservation Area
No
Flood Risk
River : Very low
Seas : Very low
Floor Area
1,205 ft 2 / 112 m 2
Plot size
-
Broadband
Basic
16 Mbps
Superfast
74 Mbps
Ultrafast
1000 Mbps
Satellite / Fibre TV Availability
BT
Sky
Virgin
Agents notes
There is oli central heating.
Energy Efficiency and Environmental Impact

Although these particulars are thought to be materially correct their accuracy cannot be guaranteed and they do not form part of any contract.
Property data and search facilities supplied by www.vebra.com







