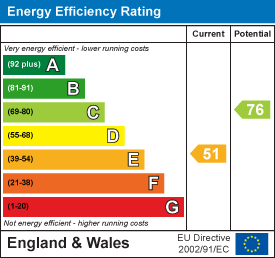Archer & Partners
Tel: 01323 483348
48 High Street
Polegate
BN26 6AG
Windmill Road, Polegate
£300,000 Sold (STC)
2 Bedroom Bungalow - Semi Detached
- Set In Lovely Gardens
- Semi Detached
- Lounge/Dining Room
- Kitchen
- 2-Bedrooms
- Shower Room/wc
- Gas c/h & Dbl glz
- Delightful 60' Garden
- Garage/Store
- Driveway
SEE OUR 3D VIRTUAL TOUR - Set Within Lovely Gardens - Semi Detached Bungalow - Lounge/Diner - Kitchen - 2 Bedrooms - Shower Room/wc - Gas c/h & Dbl glz - Driveway - Garage/Store - Delightful 60' Rear Garden
A most pleasant 2-bedroomed semi detached bungalow set within lovely gardens, which features a delightful 60' rear garden having many established plants and flowers and a good degree of seclusion. The living accommodation consists of a lounge/dining room across the back of the bungalow with access to the rear garden, kitchen to include fitted oven and hob, tiled shower room/wc and two bedrooms - with bedroom one having fitted wardrobes and shutters to the bay window. There is also a gas fired central heating system, double glazing and outside at the front is a driveway as well as a useful garage/store having an electric up-and-over door.
The property is located in a favoured position within approximately 1/2 a mile of Polegate High Street, with its variety of shops, medical centres, bus services and mainline railway station connecting with Eastbourne, Brighton and London Victoria. At nearby Eastbourne Road, are further bus services and a Tesco Garage. Also close by, at Brightling Road, is access to The William Daley Fields, which provide many countryside walks ideal for dog walkers.
Lounge/Dining Room
5.54m x 3.11m (18'2" x 10'2")
kitchen
2.53m x 2.36m (8'3" x 7'8")
Bedroom 1
3.85m max x 3.34m (12'7" max x 10'11")
Bedroom 2
3.26m max x 2.26m max (10'8" max x 7'4" max)
Shower Room
2.35m x 1.45m (7'8" x 4'9")
Outside
The front garden is mainly lawn having various established plants, flower bed and Driveway, which has double gates and leads to the side of the bungalow with an outside tap and light.
Garage/Store
5.19m x 2.63m (17'0" x 8'7")(these are approximate interna measurements) having an electric up-and-over door, power and light.
Rear Garden
18.29m depth approx (60' depth approx)The delightful rear garden enjoys a good degree of seclusion backing onto a stream and is mainly laid to lawn having well stocked flower borders with a variety of established plants and flower, separate shingle flower bed with different coloured rose bushes, small greenhouse, paved areas, side access.
Council Tax
The property is in Band C. The amount payable for 2025-2026 is £2,334.56. This information is taken from voa.gov.uk
Located in the entrance hallway is the thermostat, built-in shelved airing cupboard housing the hot water cylinder and access to an insulated and part boarded loft with light. The kitchen has matching wall and base units and includes a Whirlpool electric oven and gas hob, appliance space with plumbing for washing machine and double glazed side door as well as a wall mounted Vaillant gas fired boiler with programmer under. Bedroom one has wardrobes and nicely fitted shutters to the bay window and located in the second bedroom is the electric meter cupboard. The tiled shower room has a good size cubicle with a Mira wall shower and there is a heated towel rail.
Energy Efficiency and Environmental Impact

Although these particulars are thought to be materially correct their accuracy cannot be guaranteed and they do not form part of any contract.
Property data and search facilities supplied by www.vebra.com




















