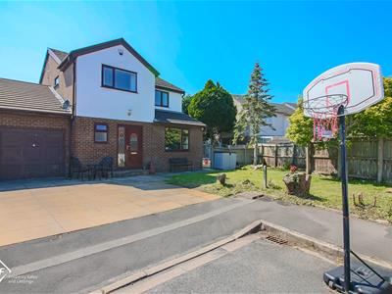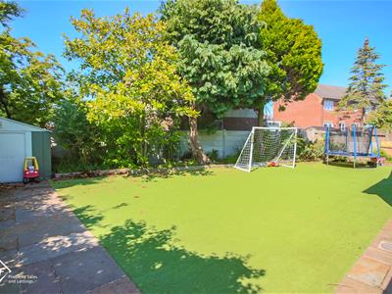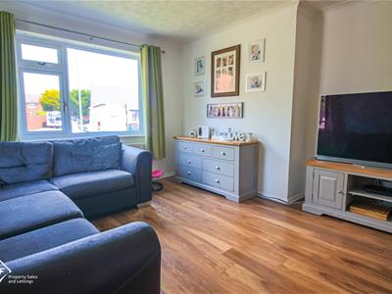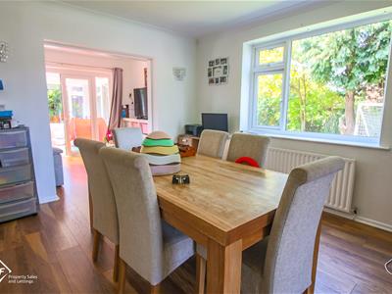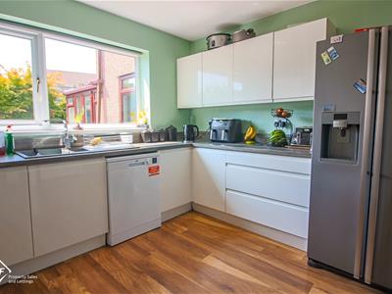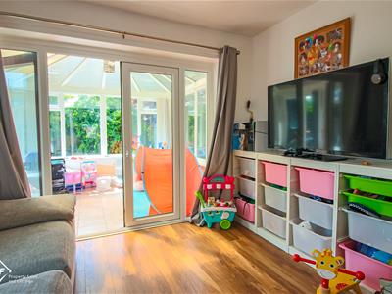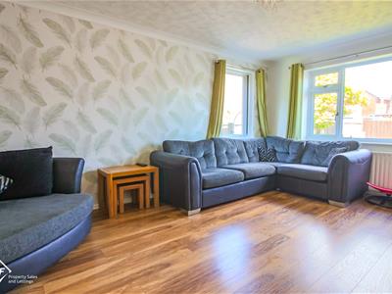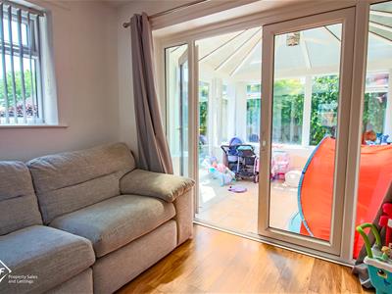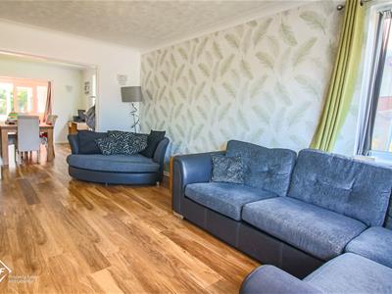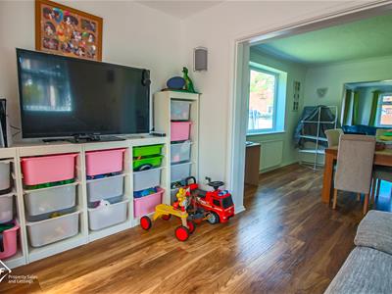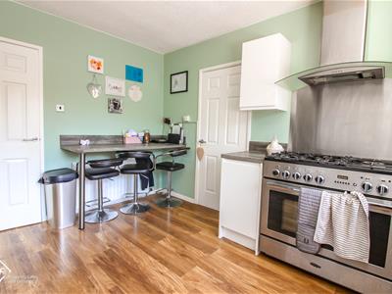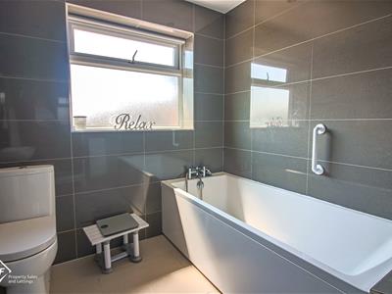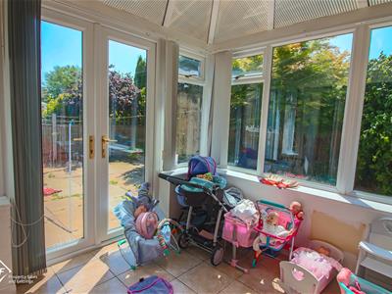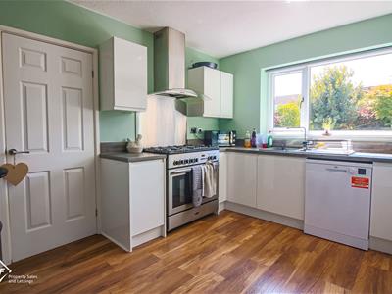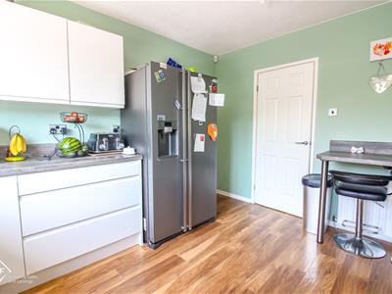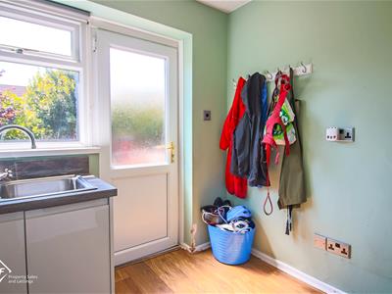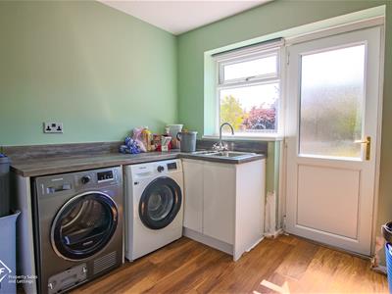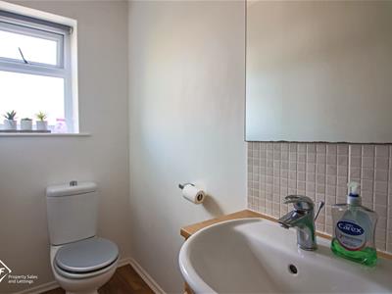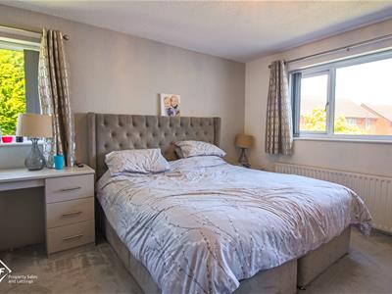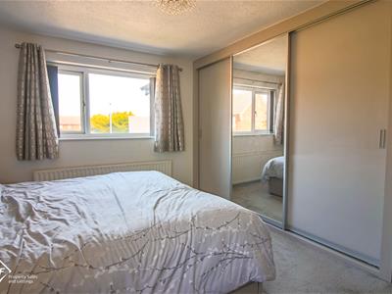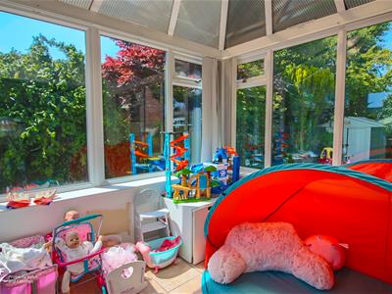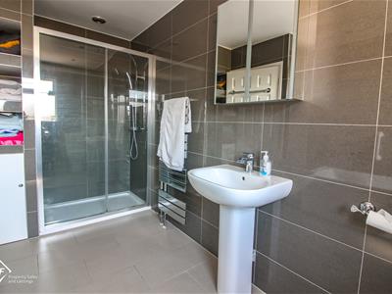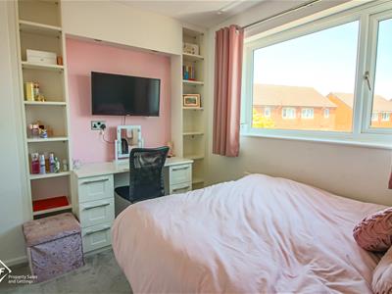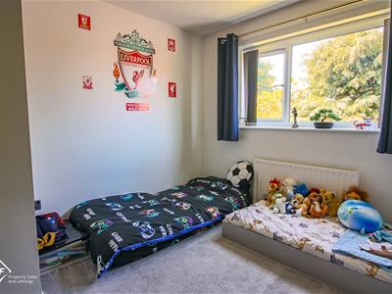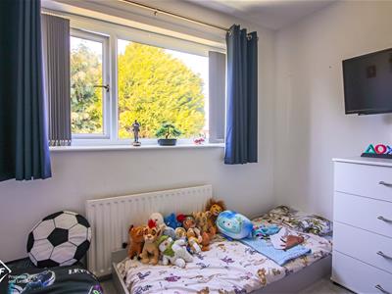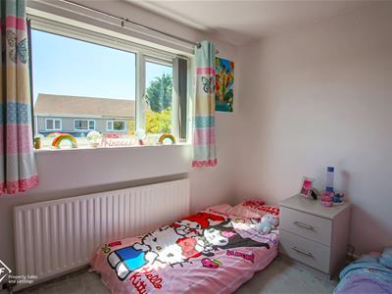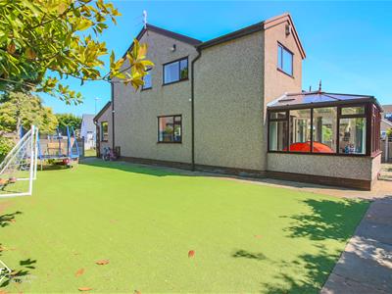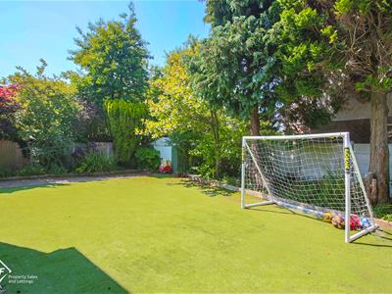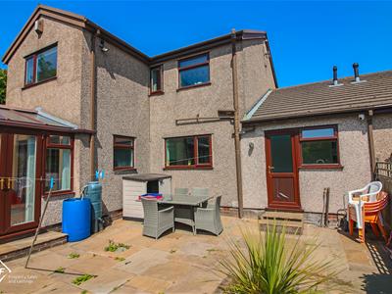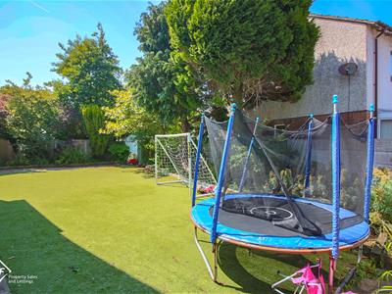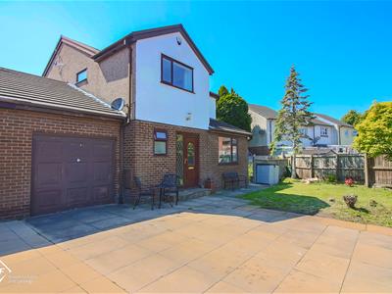
37 Princes Crescent
Morecambe
Lancashire
LA4 6BY
Loupsfell Drive, Morecambe
Offers Over £350,000 Sold (STC)
4 Bedroom House - Detached
- Detached Property
- 4 Bedrooms
- 2 Reception Rooms
- Family Room & Conservatory
- Integral Garage
- Driveway & Generous Garden
- Tenure: Freehold
- Property Band: D
- EPC: D
- Local Amenities, Schools & Transport Links
Nestled on Loupsfell Drive in the charming town of Morecambe, this delightful detached house offers a perfect blend of space and comfort. Spanning an impressive 1,905 square feet, the property boasts an inviting layout that is ideal for family living.
Upon entering, you are greeted by two spacious reception rooms, providing ample space for relaxation and entertaining. The addition of a conservatory enhances the living experience, allowing natural light to flood the home and offering a serene space to enjoy the garden views. The well-appointed kitchen is perfect for culinary enthusiasts, while the four generously sized bedrooms ensure that everyone has their own private retreat.
The property features a well-maintained bathroom, catering to the needs of the household. With parking available for up to three vehicles, convenience is at the forefront of this home. The integral garage adds an extra layer of practicality, making it easy to store vehicles or use as additional storage space.
One of the standout features of this property is the extensive rear garden, which provides a wonderful outdoor space for children to play. The convenient location further enhances the appeal, with local amenities and transport links just a stone's throw away.
This detached house on Loupsfell Drive is a rare find, offering a harmonious blend of space, comfort, and outdoor living in a desirable Morecambe setting. It is an ideal choice for families or anyone seeking a peaceful yet accessible home.
Hallway
Central heating radiator, wood effect laminate flooring, doors to WC, living room, kitchen and under stairs storage cupboard, stairs to first floor.
WC
UPVC double glazed frosted window, vanity wash basin with mixer tap, dual flush WC, partially tiled splashback, wood effect laminate flooring.
Living Room
Coving, 2x UPVC double glazed windows, central heating radiator, wood effect laminate flooring, open plan to dining room.
Dining Room
UPVC double glazed window, central heating radiator, door to kitchen, open plan to family room.
Family Room
UPVC double glazed window, wood effect laminate flooring, UPVC double glazed sliding door to conservatory.
Conservatory
UPVC double glazed windows, tiled flooring, UPVC double glazed french doors to rear.
Kitchen
UPVC double glazed window, laminate worktops, wall and base units, laminate breakfast bar, 1.5 sink with mixer tap and draining board, space for range cooker, space for dishwasher, space for double fridge freezer, wood effect laminate flooring, door to utility.
Utility
UPVC double glazed window, wood effect laminate worktops, built in storage cupboard, plumbing for washing machine, space for tumble dryer, 1.5 stainless steel sink with mixer tap and draining board, UPVC double glazed frosted door to rear, door to garage.
Garage
Concrete flooring, loft hatch, up and over door to driveway.
Landing
2x UPVC double glazed window, central heating radiator, doors to bathroom and bedrooms 1-4.
Bedroom One
UPVC double glazed window, central heating radiator, built in wardrobe.
Bedroom Two
UPVC double glazed window, central heating radiator.
Bedroom Three
UPVC double glazed window, central heating radiator.
Bedroom Four
UPVC double glazed window, central heating radiator.
Bathroom
Spotlight lighting, UPVC double glazed frosted window, central heating towel radiator, pedestal wash basin with mixer tap, walk in direct feed rain head shower with rinse head, dual flush WC, bath with mixer tap and rinse head, tiled walls, tiled flooring.
Rear External
Indian stone paving patio and astro turf lawn with mature planted borders.
Front External
Paved driveway with side access to rear garden and up and over door to garage.
Energy Efficiency and Environmental Impact
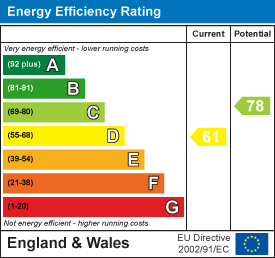
Although these particulars are thought to be materially correct their accuracy cannot be guaranteed and they do not form part of any contract.
Property data and search facilities supplied by www.vebra.com
