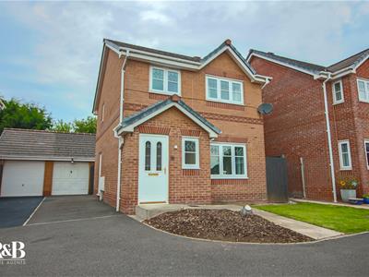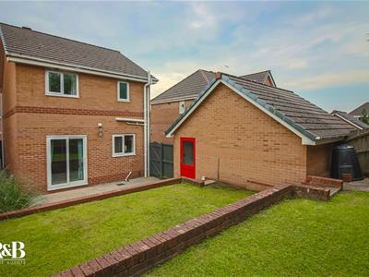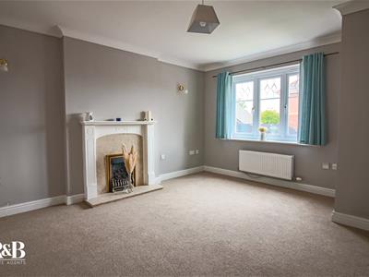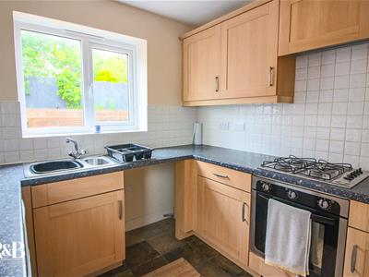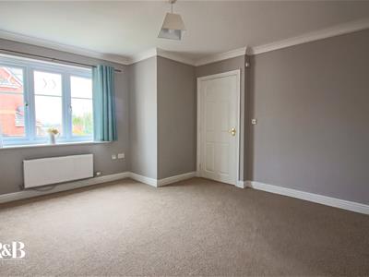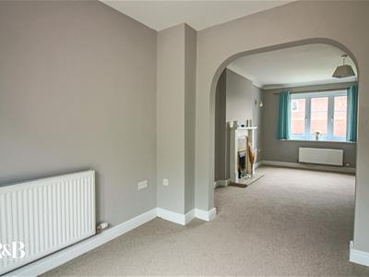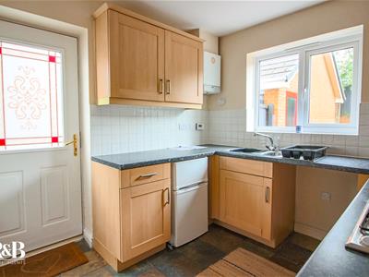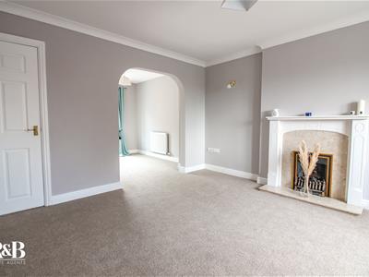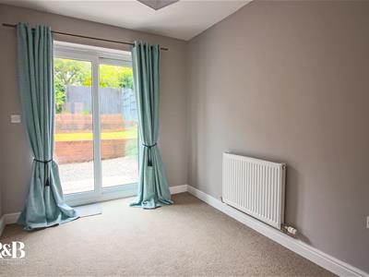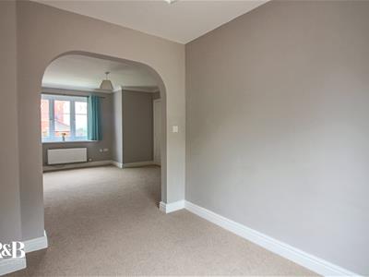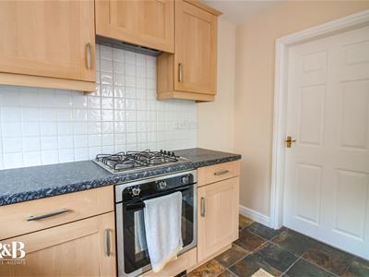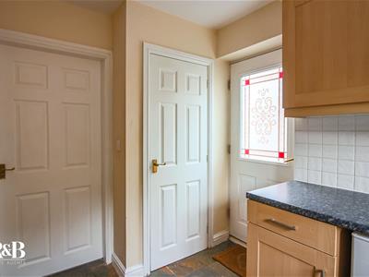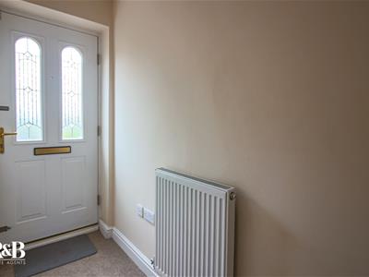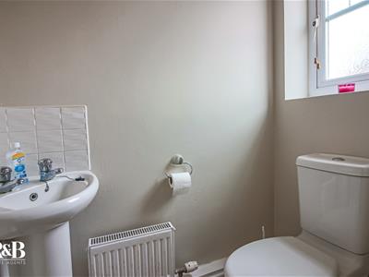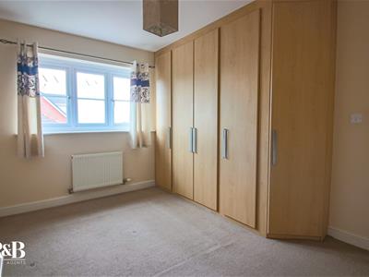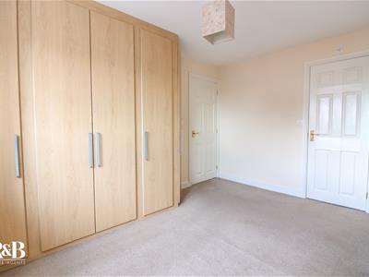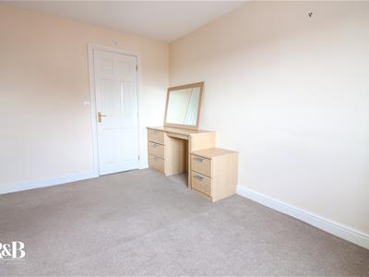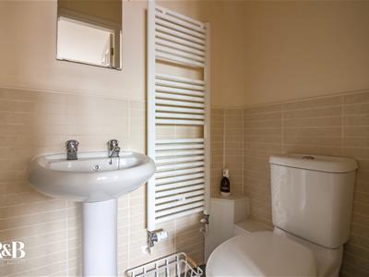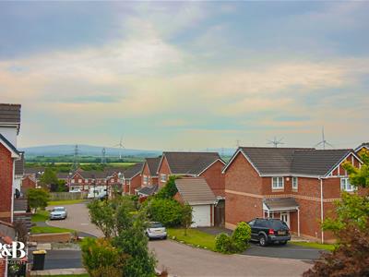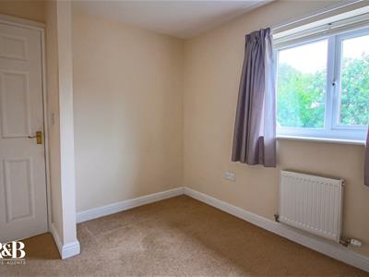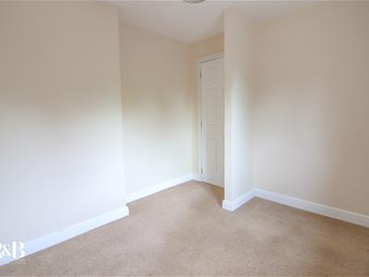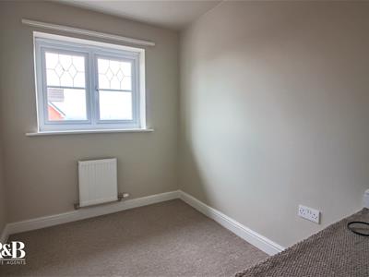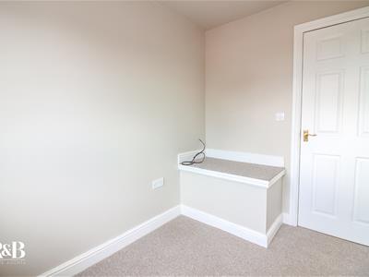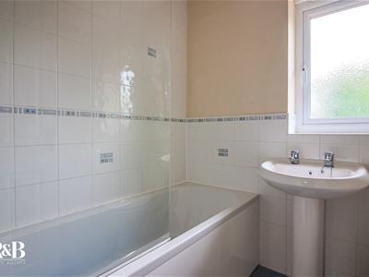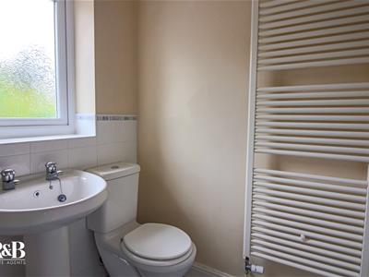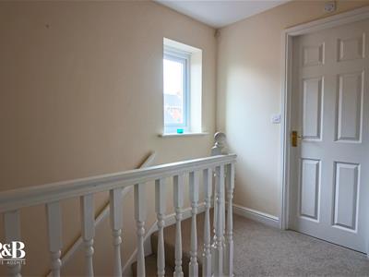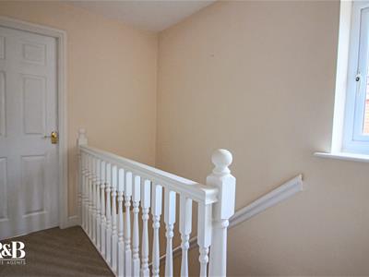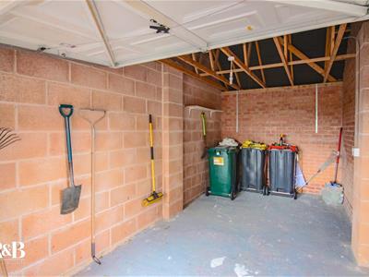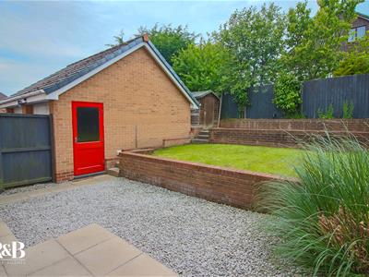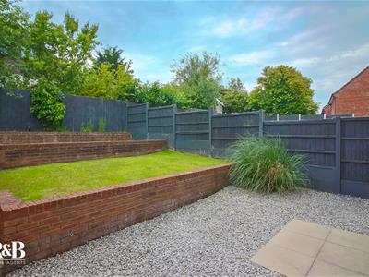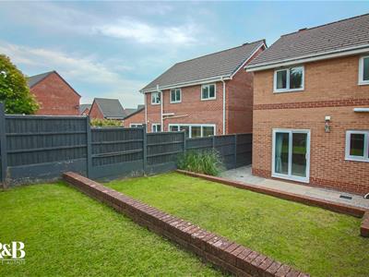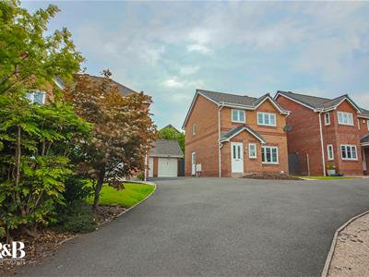
37 Princes Crescent
Morecambe
Lancashire
LA4 6BY
Robin Crescent, Heysham
Offers Over £260,000
3 Bedroom House - Detached
- Detached family home
- Three Bedrooms
- Two Reception Rooms
- No Chain
- Detached Garage
- Enclosed rear garden
- Council tax band C
- Freehold
- EPC rating - D
Nestled in the charming area of Heysham, this delightful detached house on Robin Crescent offers a perfect blend of comfort and convenience. With three bedrooms, this home is ideal for families or those seeking extra space. The property boasts two inviting reception rooms, providing ample room for relaxation and entertaining guests.
The layout of the house is thoughtfully designed, ensuring a harmonious flow throughout. The spacious living areas are perfect for both quiet evenings in and lively gatherings.
In addition to the living space, the property features one family bathroom along with a downstairs WC, which is a significant advantage for busy households. This ensures that morning routines run smoothly and guests are comfortably accommodated.
A garage adds to the practicality of this home, providing secure storage for vehicles or additional space for hobbies and projects. The outdoor area, while not detailed, typically offers potential for gardening or outdoor leisure activities, enhancing the overall appeal of the property.
Located in the picturesque Heysham, residents can enjoy the benefits of a friendly community, with local amenities and beautiful coastal scenery nearby. This property presents an excellent opportunity for those looking to settle in a tranquil yet accessible location. With its combination of space, functionality, and a desirable setting, this detached house is certainly worth considering for your next home.
Hallway
Central heating radiator, doors to living room and WC, stairs to first floor.
WC
1.42m x 0.91m (4'8 x 3')UPVC double glazed frosted window, central heating radiator, dual flush WC, pedestal wash basin with traditional taps and partially tiled splash back, tiled flooring.
Living Room
4.37m x 3.96m (14'4 x 13')Coving, UPVC double glazed window, central heating radiator, electric fire with marble hearth and surround and wooden mantel, arch to dining room, door to kitchen.
Dining Room
2.95m x 2.31m (9'8 x 7'7)Central heating radiator, UPVC double glazed sliding door to rear.
Kitchen
2.95m x 2.51m (9'8 x 8'3)Spotlight lighting, UPVC double glazed window, laminate worktops, wall and base units, 4 ring gas hob, oven, space for fridge freezer, plumbing for washing machine, 1.5 stainless steel sink with mixer tap and draining board, door to pantry cupboard, tiled flooring, UPVC double glazed door to side.
Landing
2.87m x 1.91m (9'5 x 6'3)UPVC double glazed windows, loft hatch, doors to bathroom, bedrooms 1-3 and storage cupboard.
Bedroom One
3.76m x 2.18m (12'4 x 7'2)UPVC double glazed window, central heating radiator, built in wardrobes and dresser, door to ensuite.
Ensuite
2.18m x 0.99m (7'2 x 3'3)Dual flush WC, pedestal wash basin with traditional taps, direct feed shower, central heating towel radiator, partially tiled walls, tiled flooring.
Bedroom Two
3.05m x 2.79m (10' x 9'2)UPVC double glazed window, central heating radiator.
Bedroom Three
2.74m x 1.93m (9' x 6'4)UPVC double glazed window, central heating radiator.
Bathroom
1.83m x 1.65m (6'0 x 5'5)UPVC double glazed frosted window, central heating towel radiator, pedestal wash basin with traditional taps, bath with traditional taps and over bath direct feed shower, dual flush WC, partially tiled walls, tiled flooring.
Garage
5.05m x 2.57m (16'7 x 8'5)Up and over door, electric, concrete flooring, wooden single glazed side door to garden.
Rear External
Paved patio area with tiered laid lawn garden.
Front External
Tarmac driveway to side and planted bed.
Energy Efficiency and Environmental Impact
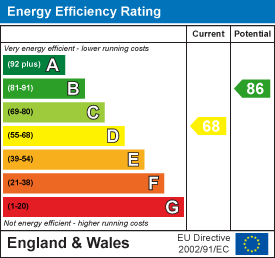
Although these particulars are thought to be materially correct their accuracy cannot be guaranteed and they do not form part of any contract.
Property data and search facilities supplied by www.vebra.com
