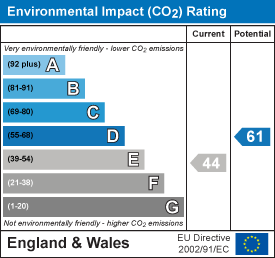
12 Castle Street
Llangollen
LL20 8NU
Bodwen Villas, Hill Street, Llangollen
Price £289,950 Sold (STC)
5 Bedroom House - End Terrace
- A SPACIOUS THREE STOREY END OF TERRACE
- OFFERING FIVE BEDROOMS WITH TWO EN-SUITES
- LOUNGE; DINING ROOM; KITCHEN/BREAKFAST ROOM; UTILITY
- FAMILY SHOWER ROOM ON THE FIRST FLOOR
- COURTYARD: GARAGE & PARKING
- ENERGY EFFICIENCY RATING E (54) : NO CHAIN
A spacious and well appointed three storey town house within walking distance of the popular tourist town of Llangollen, enjoying views towards Castell Dinas Bran. Currently operating as a successful holiday let with five bedrooms and two en-suite shower rooms. The property could easily be occupied solely as a family home and briefly comprises an open fronted porch, Victorian tiled hallway with staircase off, bay window to lounge, dining room, open plan kitchen/breakfast/day room with separate utility. The first floor includes two double bedrooms with en-suite shower rooms, bedroom and a separate modern shower room. The second floor accommodates the landing with useful store cupboards, a spacious double bedroom with an excellent range of fitted wardrobes and a further double bedroom. Externally, the property has a front forecourt style garden, with a courtyard garden area to the rear. separate garage. NO CHAIN
Location
Llangollen provides a sought after and convenient residential location renowned for its picturesque setting on the River Dee and for its Annual International Musical Eisteddfod. The town offers an excellent range of day to day shopping facilities together with both primary and secondary schools, social amenities etc whilst good road links provide easy daily commuting to major commercial and industrial centres throughout the area.
Accommodation
An Arch topped open porch with part glazed entrance door opens into the vestibule with attractive Victorian floor tiles, ceiling light and a part glazed door to:-
Reception Hall
With Arch to staircase rising to the first floor, dado rail, radiator.
Lounge
Walk in bay window to the front, decorative fireplace with beam over, built in cupboard, radiator.
Dining Room
Chimney breast with a stone tiled hearth with timber mantle above, double glazed window to side, built in cupboard with shelving above, radiator, useful understairs storage cupboard.
Open Plan Kitchen/ Breakfast/Day Room
Kitchen area is fitted with a range of base and wall units complimented by work surface areas incorporating sink unit with mixer tap and internal window above. Space for cooker with extractor hood over, plumbing for dishwasher, beams to ceiling and spotlights. The breakfast/day area has a tiled floor, tv point and doors opening into the courtyard.
Utility Room
Having a tiled floor, connected plumbing for washing machine, cloaks area, window to side, wall mounted "Glow Worm" gas boiler and stable door to rear yard.
On The First Floor
A spindled staircase leads to the first floor landing with gallery over stairwell and four panel doors off to all rooms.
Bedroom One
A double bedroom with two windows to front and radiator.
En-Suite
Appointed with a vanity wash hand basin, low flush WC, shower cubicle with electric shower, shaver point and part tiled walls.
Bedroom Two
A double bedroom with a bay window allowing views towards Castell Dinas Bran with window seat having storage under, radiator.
En-Suite.
Appointed with a pedestal wash hand basin, low flush WC, shower cubicle with electric shower, shaver point and part tiled walls.
Bedroom Three
Double glazed window to rear with views of the Castell and radiator.
Shower Room
Appointed with a modern shower cubicle with electric shower, low flush WC, wash hand basin, window, part tiled walls and extractor fan.
On The Second Floor
A spindled staircase leads to the 2nd floor landing with gallery over stairwell, velux roof window, two useful store cupboards and six panel doors off to:-
Bedroom Four
A spacious double bedroom with windows to the front and side, 8 door fitted wardrobes with store cupboards above and radiator.
Bedroom Five
The window to the rear enjoys views of the Castell and in addition there is a window to the side, fitted four door wardrobes and storage.
Outside
A gated front path shared with the neighbour leads to the open fronted porch with easily maintained garden within a dwarf wall and decorative railings.
There is a paved and gravelled courtyard to rear and adjoining this is a useful garage with double doors to the front.
Energy Efficiency and Environmental Impact


Although these particulars are thought to be materially correct their accuracy cannot be guaranteed and they do not form part of any contract.
Property data and search facilities supplied by www.vebra.com












