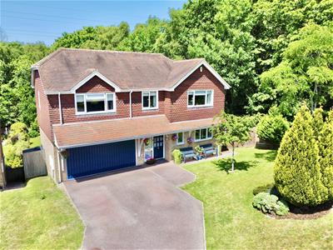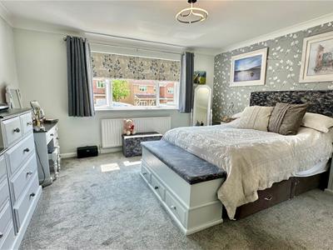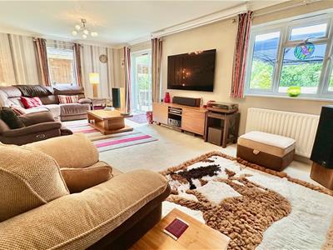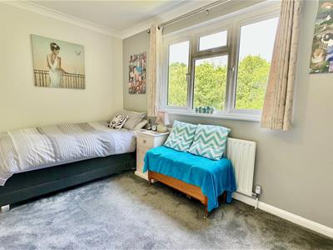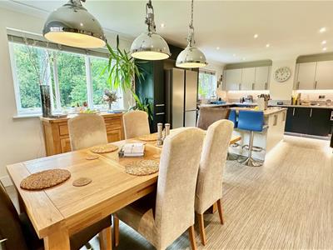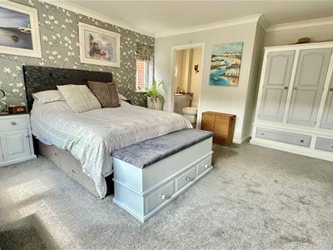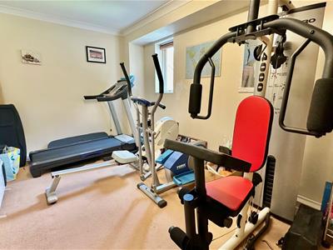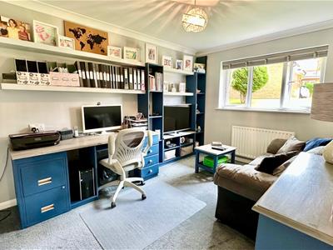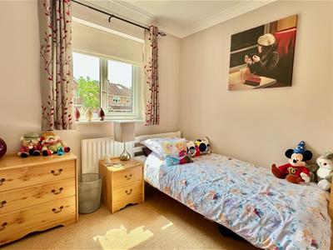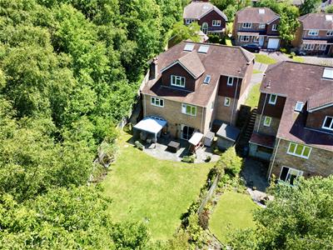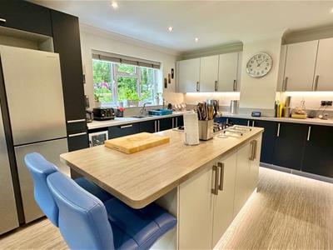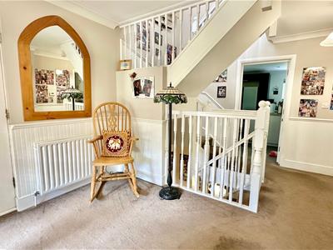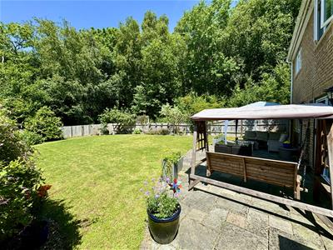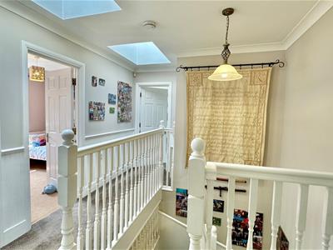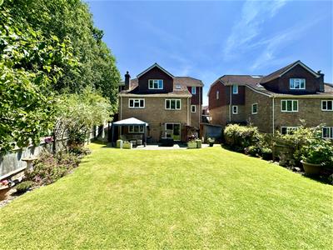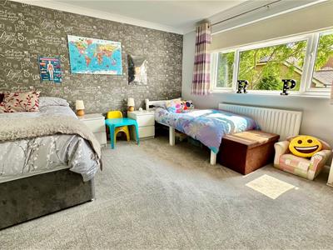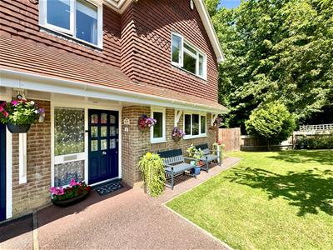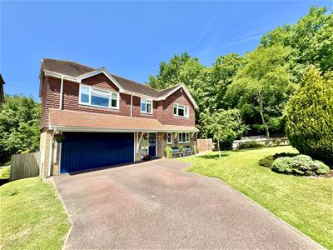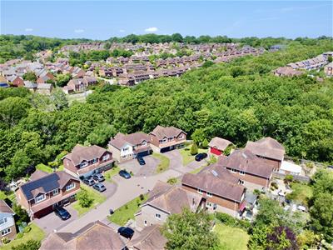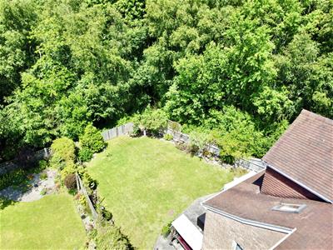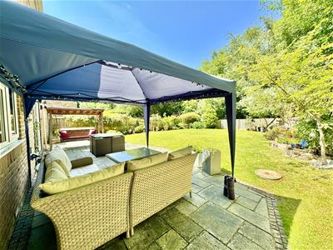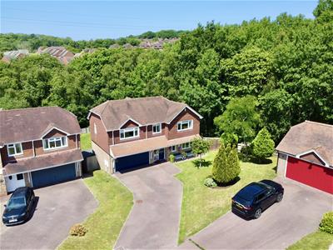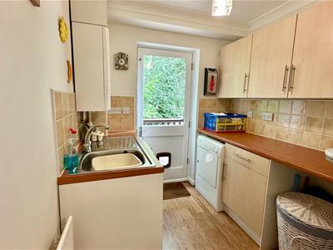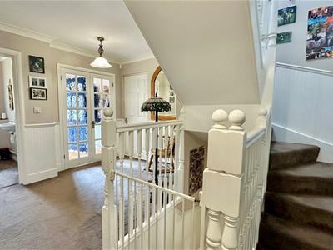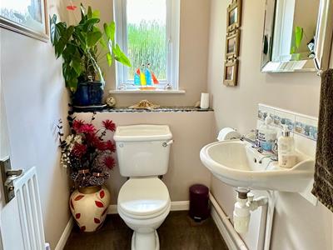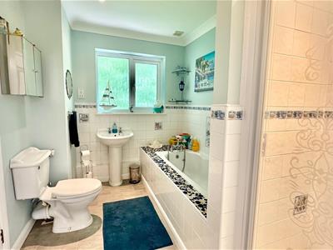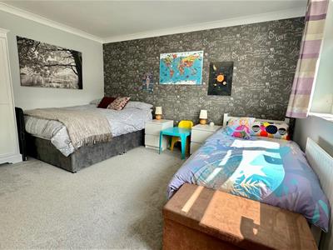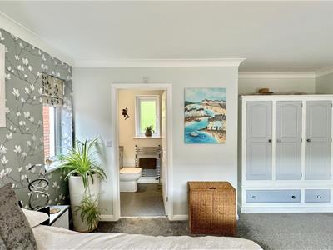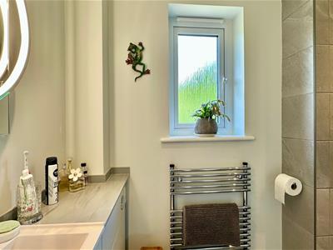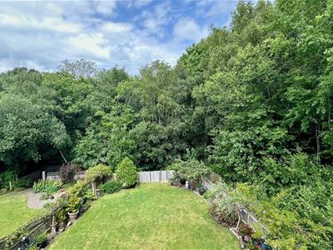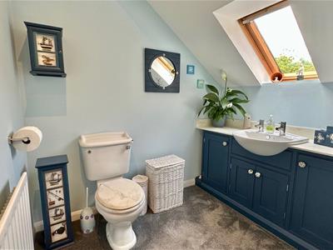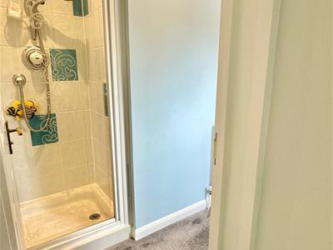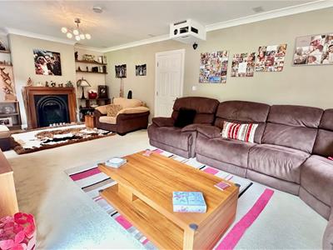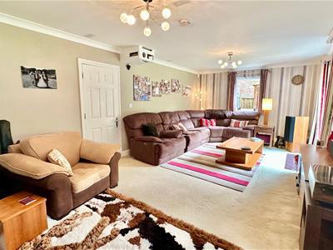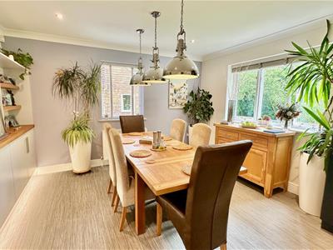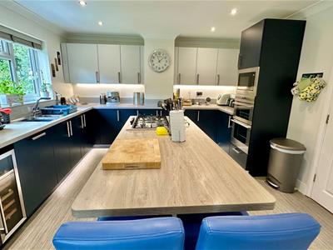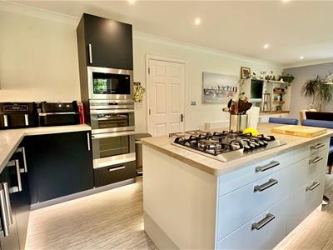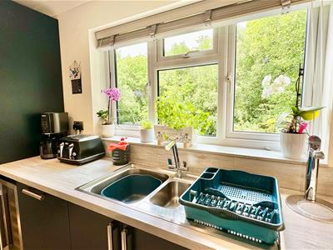Jefferson Way, St Leonards
Offers Over £600,000
5 Bedroom House - Detached
- Quality Detached Family Home
- Four / Five Bedrooms
- Two Reception Rooms
- Beautifully Presented
- Gorgeous Gardens With Own Woodland Area To Rear
- Three Bathrooms
- Double Garage / Gym
- Off Road Parking
- Quiet Location
- Near To Schools and Facilities
Just Property are delighted to offer this exceptionally well-presented and generously proportioned detached family home, tucked away in a peaceful residential cul-de-sac in St Leonards. Ideally positioned close to beautiful countryside, yet within easy reach of the nearby towns of Bexhill, Battle, Rye, and Eastbourne, this home also benefits from excellent local schools and shopping facilities nearby.
Owned and lovingly maintained by the current vendors for over 20 years, the accommodation is arranged over three floors and offers fantastic flexibility and space throughout. The ground floor includes a large entrance hallway, cloakroom/WC, bedroom/home office, utility room, and access to the double garage (currently partly used as a gym). A real highlight is the beautifully updated kitchen/breakfast room with integrated appliances, which flows into an open-plan dining area.
On the garden level is a bright and spacious 7m+ family lounge with direct access to the rear garden, plus useful built-in storage. The first floor features a generous principal bedroom with fitted storage and a stunning en-suite shower room, a second double bedroom with its own en-suite, two further well-proportioned bedrooms, and a modern family bathroom.
Externally, the home boasts ample off-road parking, an attractive front garden, and a private, enclosed rear garden mainly laid to lawn with a patio and mature shrubs. A unique feature is a private woodland area, accessed via a gate at the rear of the garden — perfect for nature lovers or families with children.
Further benefits include double glazing, gas central heating, and a high standard of presentation throughout.
Viewing is highly recommended to fully appreciate this stylish and versatile family home. Contact Just Property, the vendor's sole agents, to arrange your appointment.
Front Door
Porch
Entrance Hallway
WC
2.21 x 1.20 (7'3" x 3'11")
Bedroom / Office
4.13 x 2.81 (13'6" x 9'2")
Utility Room
2.31 x 2.13 (7'6" x 6'11")
Kitchen / Dining Room
7.51 x 3.85 (24'7" x 12'7")
Stairs Down To
Storage Area
Family Lounge
7.47 x 3.79 (24'6" x 12'5")
Access To Garden
Stair Up To Landing
Principle Bedroom
4.94 x 4.24 (16'2" x 13'10")
En suite Shower Room / WC
Bedroom
4.17 x 3.54 (13'8" x 11'7")
Bedroom
2.77 x 2.58 (9'1" x 8'5")
Bath / Shower Room
3.01 x 2.70 (9'10" x 8'10")
Airing Cupboard / Storgae
Bedroom
3.78 x 2.70 (12'4" x 8'10")
En Suite Shower Room
Double Garage
5.04 x 3.13 (16'6" x 10'3")
Gym Area
5.06 x 2.70 (16'7" x 8'10")
Front Gardens
Off Road Parking
Rear Garden
Woodland
Energy Efficiency and Environmental Impact
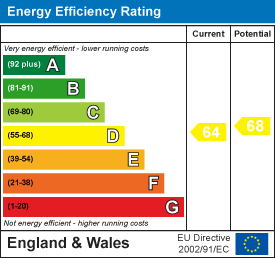
Although these particulars are thought to be materially correct their accuracy cannot be guaranteed and they do not form part of any contract.
Property data and search facilities supplied by www.vebra.com

